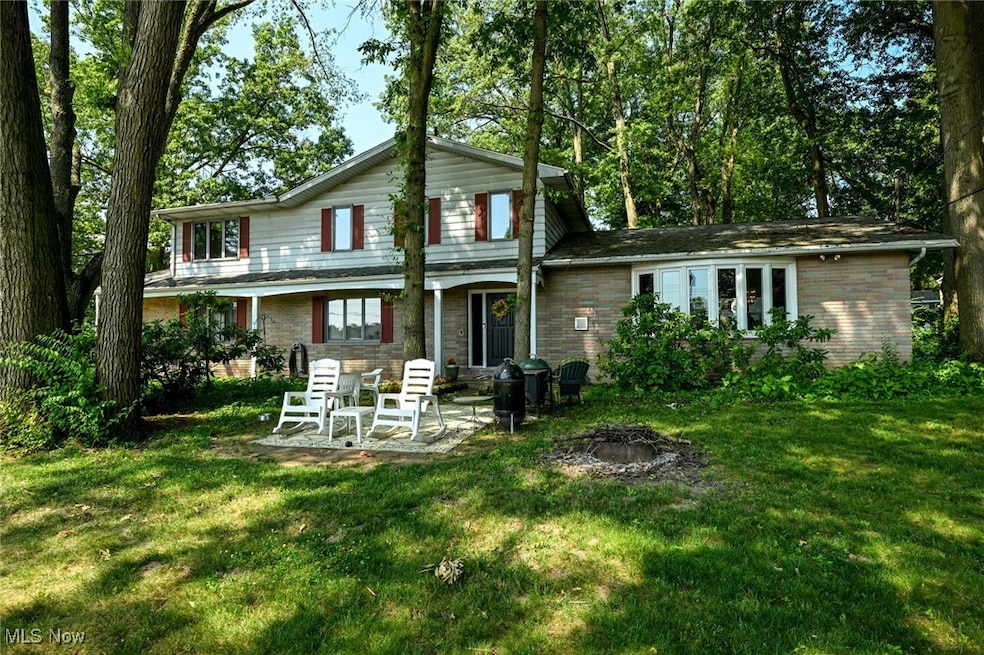
Estimated payment $2,750/month
Highlights
- Lake Front
- Fishing
- Deck
- Green Intermediate Elementary School Rated A-
- Lake Privileges
- Contemporary Architecture
About This Home
LAKEFRONT LIVING YEAR ROUND! Is your dream to live on the lake - to boat, swim and fish? Seize the moment and you can be enjoying lake living this year! In addition to a beach swim area, playground, tennis and pickleball courts, this active neighborhood features events like "Food Truck Fridays", multiple clubs and seasonal parties at the pavilion. The house is the perfect blend of lake and year-round home too. The living room has vaulted ceilings and large lake-facing windows and opens to the dining room as well. The front patio area provides a great vantage point and just across the street is YOUR BOAT SLIP. For those days when the weather is more subdued you have plenty of house still to enjoy. The Owner's suite is huge with vaulted ceilings and a door to the balcony. The bath features both a soaking tub and a standing shower, plus double sinks. There are two additional bedrooms and a full bath on this floor and on the lower level a fourth bedroom and bath situated for your guest's privacy. Additionally, the basement level has a rec room and office space, plus laundry. New Roof 2019 This home is sold as-is with seller to make no repairs. Green Local School District. Don't miss out on this amazing opportunity!
Listing Agent
Berkshire Hathaway HomeServices Stouffer Realty Brokerage Email: jenabdoorealtor@gmail.com, 330-606-5143 License #2011001182 Listed on: 07/02/2025

Home Details
Home Type
- Single Family
Est. Annual Taxes
- $5,658
Year Built
- Built in 1966
Lot Details
- 0.31 Acre Lot
- Lake Front
HOA Fees
- $17 Monthly HOA Fees
Parking
- 2 Car Attached Garage
- Side Facing Garage
- Garage Door Opener
- Driveway
Home Design
- Contemporary Architecture
- Split Level Home
- Brick Exterior Construction
- Asphalt Roof
- Vinyl Siding
- Asphalt
Interior Spaces
- 3-Story Property
- Ceiling Fan
- Wood Burning Fireplace
- Wood Frame Window
- Family Room with Fireplace
- Storage
- Water Views
Kitchen
- Eat-In Kitchen
- Range
- Microwave
- Dishwasher
Bedrooms and Bathrooms
- 4 Bedrooms
- 3 Full Bathrooms
- Soaking Tub
Partially Finished Basement
- Basement Fills Entire Space Under The House
- Sump Pump
- Laundry in Basement
Outdoor Features
- Lake Privileges
- Deck
- Patio
Utilities
- Forced Air Heating and Cooling System
- Heating System Uses Gas
Listing and Financial Details
- Assessor Parcel Number 2802396
Community Details
Overview
- Association fees include common area maintenance, recreation facilities
- Turkeyfoot Heights Association
- Turkeyfoot Heights Allotment Subdivision
Recreation
- Tennis Courts
- Community Playground
- Fishing
Map
Home Values in the Area
Average Home Value in this Area
Tax History
| Year | Tax Paid | Tax Assessment Tax Assessment Total Assessment is a certain percentage of the fair market value that is determined by local assessors to be the total taxable value of land and additions on the property. | Land | Improvement |
|---|---|---|---|---|
| 2025 | $5,409 | $113,190 | $16,275 | $96,915 |
| 2024 | $5,409 | $113,190 | $16,275 | $96,915 |
| 2023 | $5,409 | $113,190 | $16,275 | $96,915 |
| 2022 | $4,931 | $84,595 | $12,145 | $72,450 |
| 2021 | $4,239 | $84,595 | $12,145 | $72,450 |
| 2020 | $4,589 | $84,600 | $12,150 | $72,450 |
| 2019 | $4,416 | $84,320 | $11,660 | $72,660 |
| 2018 | $4,512 | $84,320 | $11,660 | $72,660 |
| 2017 | $4,937 | $84,320 | $11,660 | $72,660 |
| 2016 | $4,420 | $70,790 | $11,660 | $59,130 |
| 2015 | $4,937 | $70,790 | $11,660 | $59,130 |
| 2014 | $4,911 | $70,790 | $11,660 | $59,130 |
| 2013 | $4,938 | $70,850 | $11,660 | $59,190 |
Property History
| Date | Event | Price | Change | Sq Ft Price |
|---|---|---|---|---|
| 07/24/2025 07/24/25 | Price Changed | $415,000 | -2.4% | $149 / Sq Ft |
| 07/02/2025 07/02/25 | For Sale | $425,000 | -- | $153 / Sq Ft |
Purchase History
| Date | Type | Sale Price | Title Company |
|---|---|---|---|
| Warranty Deed | -- | None Available |
Mortgage History
| Date | Status | Loan Amount | Loan Type |
|---|---|---|---|
| Previous Owner | $160,000 | New Conventional | |
| Previous Owner | $83,000 | Construction | |
| Previous Owner | $94,000 | New Conventional | |
| Previous Owner | $200,000 | Unknown |
Similar Homes in Akron, OH
Source: MLS Now
MLS Number: 5131002
APN: 28-02396
- 3872 Egret Dr
- 0 Heron Watch Dr Unit 5140370
- TBD Heron Watch Dr
- 0 Sandy Beach Dr
- 229 Flynn Ave
- 228 Olden Ave
- 3785 S Main St
- 232 Olden Ave
- 3870 S Main St
- 265 E Pace Ave
- 3956 S Turkeyfoot Rd
- 3807 Hummel Dr
- 369 E Pace Ave
- 3568 Peninsula Dr
- 0 Bayview Terrace
- 63 Starboard Cir Unit 64
- 3541 Dorwil Ct
- 4131 State Park Dr
- 410 Dorwil Dr
- 3350 S Main St
- 3676 Portage Point Blvd
- 4335 Ormond Dr Unit 1
- 283 Canova Dr
- 3581 Mong Ave Unit ID1061053P
- 721-725 Moore Rd
- 829 Portage Lakes Dr Unit ID1061191P
- 234 Mallard Point Dr
- 3049 Chenoweth Rd
- 2979 Chenoweth Rd
- 3325 Fortuna Dr
- 1000 Springhill Dr
- 2139 Glenmount Ave
- 3472 Bushwillow Dr
- 3470 Magnolia Ln
- 1205 Elowen Way
- 1541 E Turkeyfoot Lake Rd
- 669 Carnegie Ave
- 2561 Edwin Ave
- 549 5th St SE
- 1380 Dahlgren Dr






