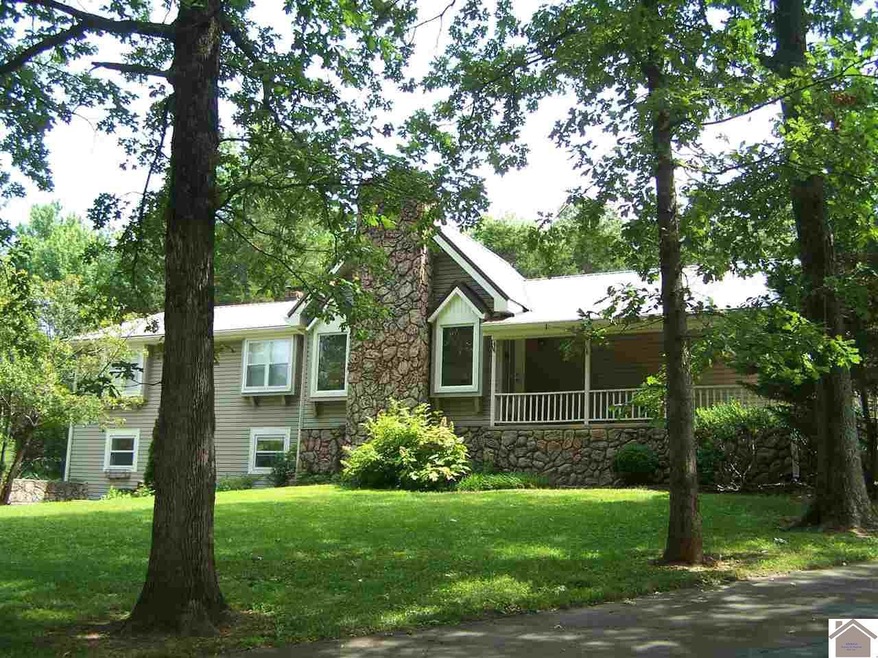
107 Lanes End Dr Gilbertsville, KY 42044
Highlights
- 5.39 Acre Lot
- Deck
- Wood Flooring
- Lake Property
- Living Room with Fireplace
- Covered patio or porch
About This Home
As of October 2020End of the road privacy, just minutes from Draffenville and Kentucky Lake! This beautiful family sized home on 5+ acres in a park-like setting features 3 bedrooms and 2 full baths on the main floor with a 4th bedroom/office, family room, wet bar/snack bar, storage room and half bath on the lower level. Large, updated kitchen with stainless appliances, rustic living room with vaulted ceiling, exposed beams, and stone fireplace. Outdoor entertaining is a breeze with the large covered back deck and adjoining concrete patio. The porch and terrace off the master suite are built of composite decking.
Last Agent to Sell the Property
Park Avenue Properties License #197791 Listed on: 08/27/2020
Last Buyer's Agent
Philip McCabe
Purchase Realty Group License #263171
Home Details
Home Type
- Single Family
Est. Annual Taxes
- $2,577
Year Built
- Built in 1981
Lot Details
- 5.39 Acre Lot
- Street terminates at a dead end
- Lot Has A Rolling Slope
- Landscaped with Trees
Home Design
- Block Foundation
- Frame Construction
- Metal Roof
- Vinyl Siding
- Stone Exterior Construction
Interior Spaces
- 1-Story Property
- Bookcases
- Tray Ceiling
- Sheet Rock Walls or Ceilings
- Ceiling Fan
- Thermal Pane Windows
- Family Room Downstairs
- Living Room with Fireplace
- Combination Kitchen and Dining Room
- Workshop
- Utility Room
- Fire and Smoke Detector
Kitchen
- Stove
- <<microwave>>
- Dishwasher
Flooring
- Wood
- Carpet
- Tile
Bedrooms and Bathrooms
- 4 Bedrooms
- Double Vanity
Laundry
- Laundry in Utility Room
- Dryer
- Washer
Basement
- Walk-Out Basement
- Partial Basement
- Interior Basement Entry
Parking
- 3 Car Garage
- Garage Door Opener
- Circular Driveway
Outdoor Features
- Lake Property
- Deck
- Covered patio or porch
- Exterior Lighting
Utilities
- Forced Air Heating and Cooling System
- Heating System Uses Natural Gas
- Property is located within a water district
- Electric Water Heater
- Septic System
- Cable TV Available
Ownership History
Purchase Details
Home Financials for this Owner
Home Financials are based on the most recent Mortgage that was taken out on this home.Purchase Details
Home Financials for this Owner
Home Financials are based on the most recent Mortgage that was taken out on this home.Purchase Details
Similar Homes in Gilbertsville, KY
Home Values in the Area
Average Home Value in this Area
Purchase History
| Date | Type | Sale Price | Title Company |
|---|---|---|---|
| Deed | $260,000 | None Available | |
| Deed | $208,000 | None Available | |
| Interfamily Deed Transfer | -- | None Available |
Mortgage History
| Date | Status | Loan Amount | Loan Type |
|---|---|---|---|
| Open | $234,000 | New Conventional | |
| Previous Owner | $208,512 | Unknown |
Property History
| Date | Event | Price | Change | Sq Ft Price |
|---|---|---|---|---|
| 06/24/2025 06/24/25 | Price Changed | $389,900 | +6.8% | $139 / Sq Ft |
| 06/24/2025 06/24/25 | For Sale | $365,000 | +40.4% | $130 / Sq Ft |
| 10/23/2020 10/23/20 | Sold | $260,000 | -1.9% | $93 / Sq Ft |
| 08/27/2020 08/27/20 | For Sale | $265,000 | -- | $94 / Sq Ft |
Tax History Compared to Growth
Tax History
| Year | Tax Paid | Tax Assessment Tax Assessment Total Assessment is a certain percentage of the fair market value that is determined by local assessors to be the total taxable value of land and additions on the property. | Land | Improvement |
|---|---|---|---|---|
| 2024 | $2,577 | $260,000 | $25,000 | $235,000 |
| 2023 | $2,668 | $260,000 | $25,000 | $235,000 |
| 2022 | $2,777 | $260,000 | $25,000 | $235,000 |
| 2021 | $2,812 | $260,000 | $25,000 | $235,000 |
| 2020 | $2,246 | $208,000 | $25,000 | $183,000 |
| 2019 | $2,246 | $208,000 | $25,000 | $183,000 |
| 2018 | $2,256 | $208,000 | $25,000 | $183,000 |
| 2017 | $2,258 | $208,000 | $25,000 | $183,000 |
| 2016 | $2,261 | $208,000 | $25,000 | $183,000 |
| 2015 | $2,273 | $208,000 | $25,000 | $183,000 |
| 2014 | $2,269 | $208,000 | $0 | $0 |
| 2010 | -- | $129,000 | $15,000 | $114,000 |
Agents Affiliated with this Home
-
Cindy Jones

Seller's Agent in 2025
Cindy Jones
EXIT REALTY KEY GROUP PADUCAH
(270) 816-0033
16 in this area
205 Total Sales
-
Becky Ray

Seller's Agent in 2020
Becky Ray
Park Avenue Properties
(270) 205-5731
66 in this area
109 Total Sales
-
P
Buyer's Agent in 2020
Philip McCabe
Purchase Realty Group
Map
Source: Western Kentucky Regional MLS
MLS Number: 109003
APN: 54-00-00-027.000000
- 31 Meadowbrook Subdivision Rd
- Lot 33 Woodridge Subdivision
- 00 Tatumsville Hwy Unit Corner of Country La
- 1603 Briensburg Tatumsville Rd
- 142 Greenapple Dr
- Lot 1 Eagle Lake Rd
- 89 Whitley Ct
- 381 Impala Rd
- 250 Deerfield Cir
- 65 Parkview Dr
- 75 Parkview Dr
- 220 Deerfield Cir
- 190 Deerfield Cir
- 180 Deerfield Cir
- 150 Parkview Dr
- 1153 Briensburg Tatumsville Rd
- 373 Deerfield Cir
- 154 Parkview Dr
- 130 Parkview Dr
- 180-190 Deerfield Cir
