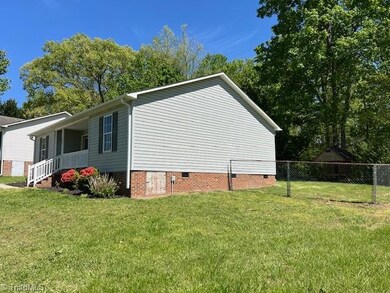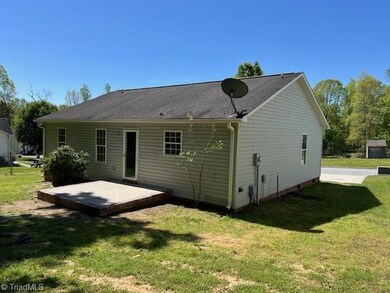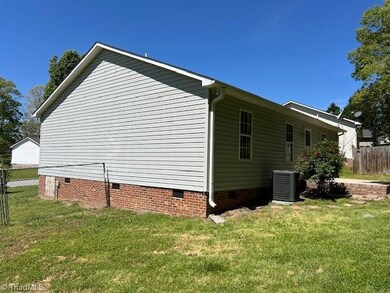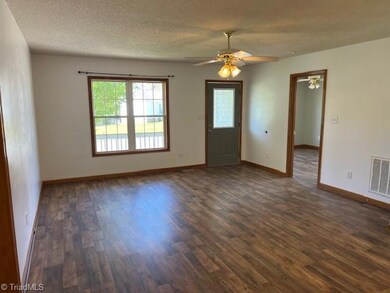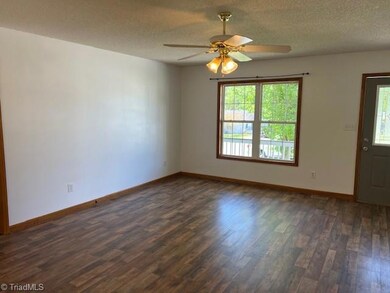
$185,000
- 3 Beds
- 1 Bath
- 1,176 Sq Ft
- 423 Barnwell St
- Thomasville, NC
Charming 3-bedroom, 1-bath home with a blend of character and some updates! This well-maintained residence offers a cozy and functional layout, perfect for comfortable living. Step inside to find a welcoming living space, a spacious eat-in kitchen, and three nicely sized bedrooms that provide flexibility for sleeping arrangements, a home office, or guest space. The home features a durable metal
Nathan Hepler Hepler Realty

