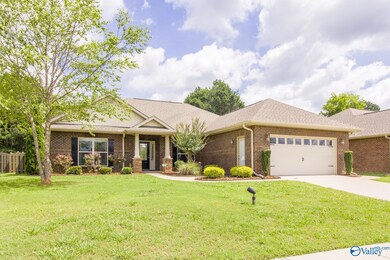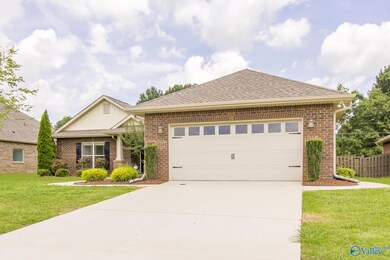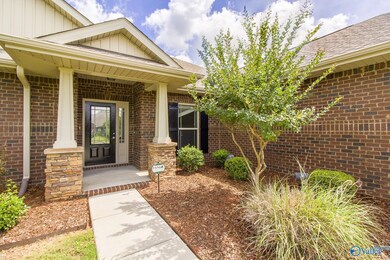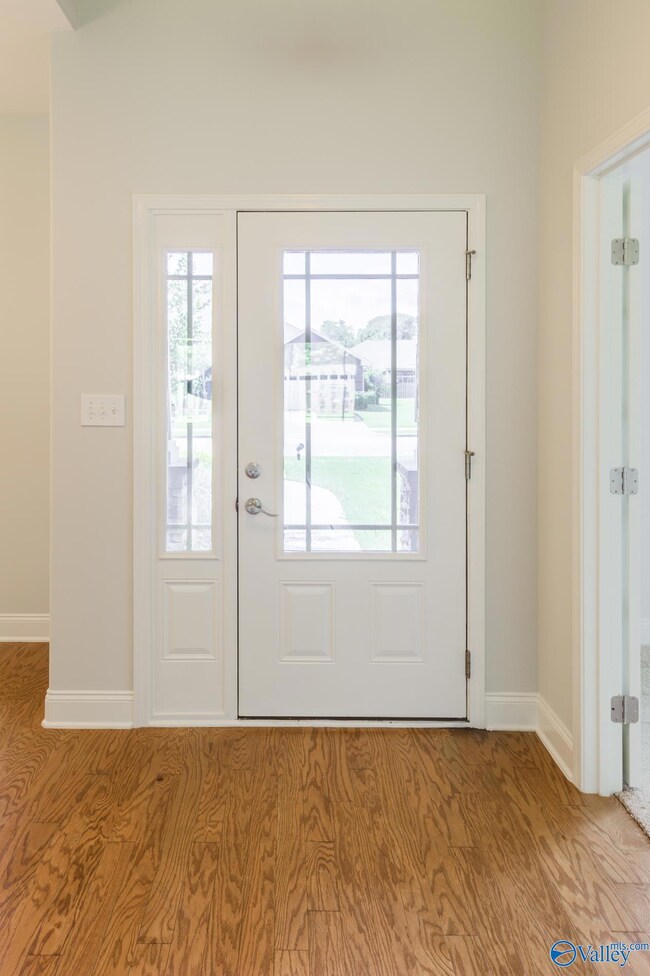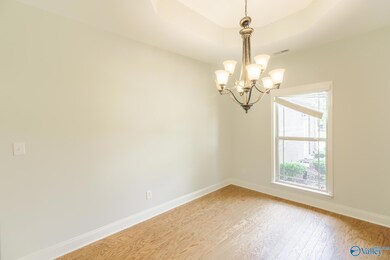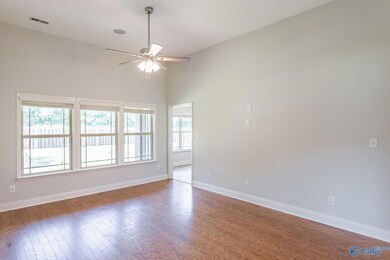
107 Legacy Pointe Cir Huntsville, AL 35806
Monrovia NeighborhoodHighlights
- 1 Fireplace
- No HOA
- Central Heating and Cooling System
- Legacy Elementary School Rated A-
About This Home
As of November 2024Pristine 3 bedroom 2 bath ranch n Huntsville! New interior paint. New carpet in bedrooms. Living room with soaring ceilings, wood floors and ceiling fan. Large eat-in kitchen with granite tops, tile floors, stainless appliances and pantry. Isolated master bedroom with glamour bath, trey ceiling and walk-in closet. Covered front porch and covered rear patio. Privacy fence. Hurry!
Home Details
Home Type
- Single Family
Est. Annual Taxes
- $2,122
Year Built
- Built in 2012
Home Design
- Slab Foundation
Interior Spaces
- 2,210 Sq Ft Home
- Property has 1 Level
- 1 Fireplace
Kitchen
- Oven or Range
- Microwave
- Dishwasher
Bedrooms and Bathrooms
- 3 Bedrooms
- 2 Full Bathrooms
Parking
- 2 Car Garage
- Front Facing Garage
Schools
- Monrovia Elementary School
- Sparkman High School
Additional Features
- Lot Dimensions are 80 x 131
- Central Heating and Cooling System
Community Details
- No Home Owners Association
- Legacy Of Monrovia Subdivision
Listing and Financial Details
- Tax Lot 4
- Assessor Parcel Number 1502100002001006
Ownership History
Purchase Details
Home Financials for this Owner
Home Financials are based on the most recent Mortgage that was taken out on this home.Purchase Details
Home Financials for this Owner
Home Financials are based on the most recent Mortgage that was taken out on this home.Purchase Details
Home Financials for this Owner
Home Financials are based on the most recent Mortgage that was taken out on this home.Purchase Details
Similar Homes in the area
Home Values in the Area
Average Home Value in this Area
Purchase History
| Date | Type | Sale Price | Title Company |
|---|---|---|---|
| Warranty Deed | $330,000 | None Listed On Document | |
| Warranty Deed | $330,000 | None Listed On Document | |
| Foreclosure Deed | $140,601 | None Available | |
| Deed | $217,996 | None Available | |
| Warranty Deed | -- | -- |
Mortgage History
| Date | Status | Loan Amount | Loan Type |
|---|---|---|---|
| Open | $264,000 | New Conventional | |
| Closed | $264,000 | New Conventional | |
| Previous Owner | $243,950 | New Conventional | |
| Previous Owner | $150,000 | Future Advance Clause Open End Mortgage | |
| Previous Owner | $6,539 | Stand Alone Second |
Property History
| Date | Event | Price | Change | Sq Ft Price |
|---|---|---|---|---|
| 11/25/2024 11/25/24 | Sold | $330,000 | -1.5% | $149 / Sq Ft |
| 10/23/2024 10/23/24 | Price Changed | $335,000 | -1.2% | $152 / Sq Ft |
| 10/10/2024 10/10/24 | Price Changed | $338,900 | -1.7% | $153 / Sq Ft |
| 09/19/2024 09/19/24 | Price Changed | $344,700 | -1.4% | $156 / Sq Ft |
| 08/26/2024 08/26/24 | Price Changed | $349,700 | -1.2% | $158 / Sq Ft |
| 08/16/2024 08/16/24 | Price Changed | $354,000 | -2.5% | $160 / Sq Ft |
| 07/31/2024 07/31/24 | For Sale | $363,000 | +66.5% | $164 / Sq Ft |
| 09/05/2013 09/05/13 | Off Market | $217,996 | -- | -- |
| 05/29/2013 05/29/13 | Sold | $217,996 | 0.0% | $99 / Sq Ft |
| 03/16/2013 03/16/13 | Pending | -- | -- | -- |
| 03/13/2013 03/13/13 | For Sale | $217,996 | -- | $99 / Sq Ft |
Tax History Compared to Growth
Tax History
| Year | Tax Paid | Tax Assessment Tax Assessment Total Assessment is a certain percentage of the fair market value that is determined by local assessors to be the total taxable value of land and additions on the property. | Land | Improvement |
|---|---|---|---|---|
| 2024 | $2,122 | $58,960 | $10,000 | $48,960 |
| 2023 | $2,122 | $57,200 | $10,000 | $47,200 |
| 2022 | $1,858 | $51,720 | $10,000 | $41,720 |
| 2021 | $1,750 | $48,780 | $10,000 | $38,780 |
| 2020 | $1,656 | $46,180 | $10,000 | $36,180 |
| 2019 | $750 | $22,270 | $5,000 | $17,270 |
| 2018 | $701 | $20,920 | $0 | $0 |
| 2017 | $701 | $20,920 | $0 | $0 |
| 2016 | $701 | $20,920 | $0 | $0 |
| 2015 | $701 | $20,920 | $0 | $0 |
| 2014 | $717 | $21,380 | $0 | $0 |
Agents Affiliated with this Home
-
Jonathan Owen
J
Seller's Agent in 2024
Jonathan Owen
Legend Realty
(256) 519-7220
4 in this area
81 Total Sales
-
Kristy Reith

Buyer's Agent in 2024
Kristy Reith
Newton Realty
(256) 867-5622
5 in this area
55 Total Sales
-
Carolyn Carpino

Seller's Agent in 2013
Carolyn Carpino
Leading Edge R.E. Group-Mad.
(256) 541-8917
4 in this area
42 Total Sales
-
S
Buyer's Agent in 2013
Sherry Jones
Cole Properties Inc.
Map
Source: ValleyMLS.com
MLS Number: 21867256
APN: 15-02-10-0-002-001.006
- 143 Legacy Trace Dr
- 195 Sarah Jane Dr
- 1274 Douglass Rd NW
- 108 Crown Oak Ln NW
- 118 Ryanridge Rd
- 104 Danika Dr NW
- 110 Danika Dr NW
- 477 Jasmine Dr
- 479 Jasmine Dr
- 360 Jasmine Dr
- 105 Summitridge
- 122 Kinsale Dr
- 558 Nick Davis Rd
- 123 Forest Ridge Dr
- 146 Forest Ridge Dr
- 101 Blue Spruce Dr
- 314 Jasmine Dr
- 101 Angela Rd
- 116 Wedgewood Terrace Rd
- 116 Crystal Springs Dr

