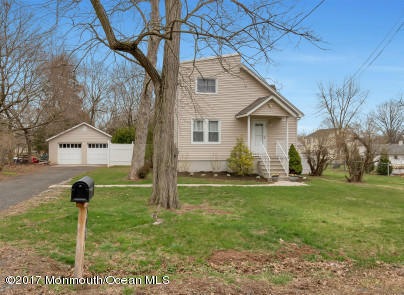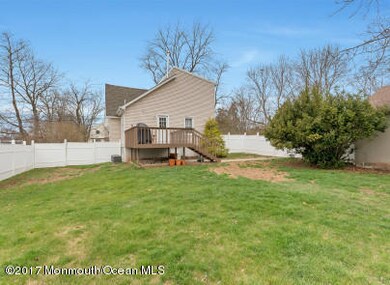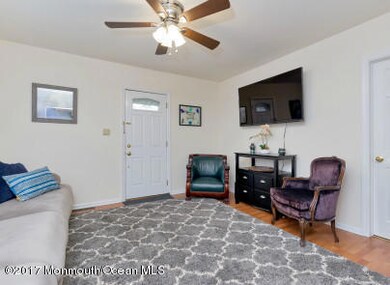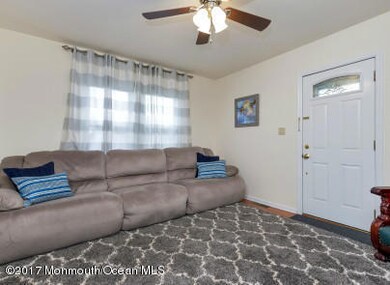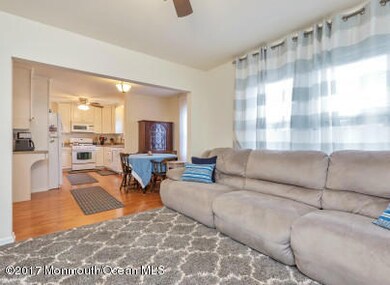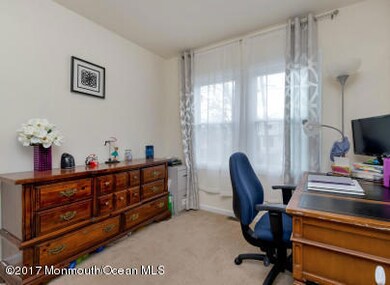
107 Leghorn Ave Bridgewater, NJ 08807
Estimated Value: $547,000 - $586,000
Highlights
- 0.92 Acre Lot
- Colonial Architecture
- Wooded Lot
- Bradley Gardens Primary School Rated A
- Deck
- Attic
About This Home
As of July 2017You can move right in. New roof 2016. New state of the art hot water heater mounted on the basement wall. Newer tip in windows. New Kitchen sink and faucet. Newer carpets in bedrooms. First floor master bedroom and full bath. Second floor master bedroom and full bath. Loft/office space on the second floor. Fenced in back yard for privacy, pets, and little loved ones. Two car oversized garage with opener. All appliances stay. Basement access to back yard. Property drifts way beyond the fence in the back 100x400 deep, for all your back yard sports. Trains and busses, shopping and dining, are all close for you. Do not miss this one! Owner will provide a 1K credit for fence or bushes on left side of driveway.
Last Agent to Sell the Property
Nancy Jean Walker
Coldwell Banker Realty Listed on: 04/07/2017
Last Buyer's Agent
NON MEMBER
VRI Homes
Home Details
Home Type
- Single Family
Est. Annual Taxes
- $6,432
Year Built
- Built in 1950
Lot Details
- 0.92 Acre Lot
- Lot Dimensions are 100 x 400
- Fenced
- Wooded Lot
Parking
- 2 Car Detached Garage
- Garage Door Opener
- Driveway
Home Design
- Colonial Architecture
- Shingle Roof
- Vinyl Siding
Interior Spaces
- 1-Story Property
- Ceiling Fan
- Window Treatments
- Living Room
- Dining Room
- Home Office
- Loft
- Utility Room
- Attic
Kitchen
- Microwave
- Dishwasher
Flooring
- Wall to Wall Carpet
- Laminate
- Ceramic Tile
Bedrooms and Bathrooms
- 4 Bedrooms
- 2 Full Bathrooms
Laundry
- Dryer
- Washer
Basement
- Walk-Out Basement
- Basement Fills Entire Space Under The House
- Utility Basement
Outdoor Features
- Deck
Schools
- Bridgewater/Rar High School
Utilities
- Forced Air Heating and Cooling System
- Heating System Uses Natural Gas
- Natural Gas Water Heater
Community Details
- No Home Owners Association
Listing and Financial Details
- Assessor Parcel Number 06-00154-0000-00034
Ownership History
Purchase Details
Home Financials for this Owner
Home Financials are based on the most recent Mortgage that was taken out on this home.Purchase Details
Home Financials for this Owner
Home Financials are based on the most recent Mortgage that was taken out on this home.Purchase Details
Home Financials for this Owner
Home Financials are based on the most recent Mortgage that was taken out on this home.Purchase Details
Home Financials for this Owner
Home Financials are based on the most recent Mortgage that was taken out on this home.Purchase Details
Home Financials for this Owner
Home Financials are based on the most recent Mortgage that was taken out on this home.Purchase Details
Home Financials for this Owner
Home Financials are based on the most recent Mortgage that was taken out on this home.Similar Homes in Bridgewater, NJ
Home Values in the Area
Average Home Value in this Area
Purchase History
| Date | Buyer | Sale Price | Title Company |
|---|---|---|---|
| Stephan Robert W | -- | Certified Title Corporation | |
| Stephan Robert W | $355,000 | Westcor Land Title Ins Co | |
| Tellio Karalyn R | $319,050 | Chicago Title Insurance Co | |
| Bernard Rachel A | $412,000 | -- | |
| O'Keefe John E | $270,000 | -- | |
| East Ponte Building Associates | $300,000 | -- |
Mortgage History
| Date | Status | Borrower | Loan Amount |
|---|---|---|---|
| Open | Stephan Robert W | $255,400 | |
| Previous Owner | Stephan Robert W | $283,200 | |
| Previous Owner | Tellio Karalyn R | $255,240 | |
| Previous Owner | Hansard Rachel A | $268,761 | |
| Previous Owner | Bernard Rachel A | $285,000 | |
| Previous Owner | Bernard Rachel A | $250,000 | |
| Previous Owner | O'Keefe John E | $243,000 |
Property History
| Date | Event | Price | Change | Sq Ft Price |
|---|---|---|---|---|
| 07/13/2017 07/13/17 | Sold | $355,000 | +11.3% | $254 / Sq Ft |
| 12/21/2015 12/21/15 | Sold | $319,050 | -- | $228 / Sq Ft |
Tax History Compared to Growth
Tax History
| Year | Tax Paid | Tax Assessment Tax Assessment Total Assessment is a certain percentage of the fair market value that is determined by local assessors to be the total taxable value of land and additions on the property. | Land | Improvement |
|---|---|---|---|---|
| 2024 | $7,422 | $372,600 | $181,700 | $190,900 |
| 2023 | $7,035 | $346,400 | $181,700 | $164,700 |
| 2022 | $6,733 | $318,800 | $176,700 | $142,100 |
| 2021 | $6,652 | $310,600 | $176,700 | $133,900 |
| 2020 | $6,648 | $308,800 | $176,700 | $132,100 |
| 2019 | $6,652 | $306,100 | $176,700 | $129,400 |
| 2018 | $6,575 | $303,400 | $176,700 | $126,700 |
| 2017 | $6,542 | $301,600 | $176,700 | $124,900 |
| 2016 | $6,432 | $301,100 | $176,700 | $124,400 |
| 2015 | $6,379 | $298,900 | $176,700 | $122,200 |
| 2014 | $6,185 | $285,300 | $176,700 | $108,600 |
Agents Affiliated with this Home
-
N
Buyer's Agent in 2017
NON MEMBER
VRI Homes
-
N
Buyer's Agent in 2017
NON MEMBER MORR
NON MEMBER
-
Ann Marie Lukas

Seller's Agent in 2015
Ann Marie Lukas
RE/MAX
(908) 507-0619
32 Total Sales
-
Nancy Jean Walker

Buyer's Agent in 2015
Nancy Jean Walker
COLDWELL BANKER REALTY
(908) 310-6565
30 Total Sales
Map
Source: MOREMLS (Monmouth Ocean Regional REALTORS®)
MLS Number: 21713456
APN: 06-00154-0000-00034
