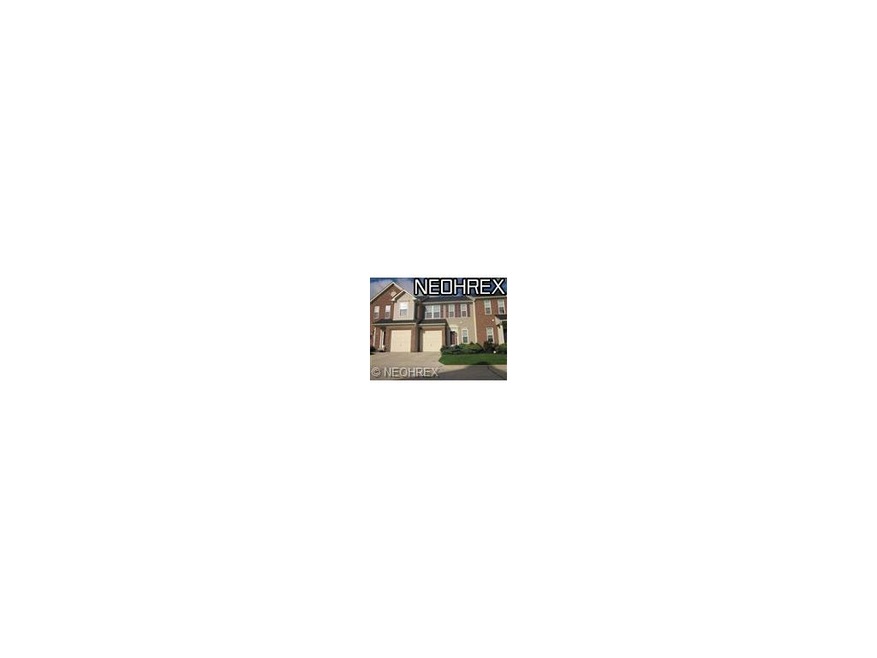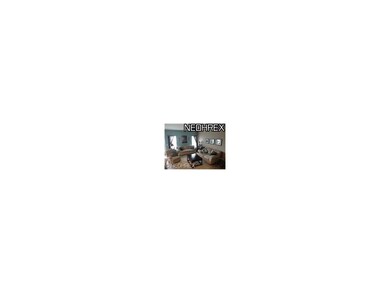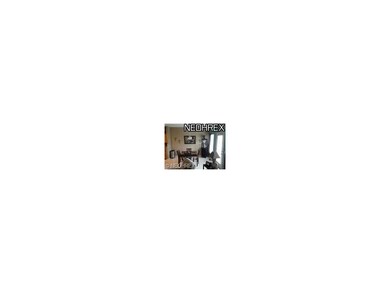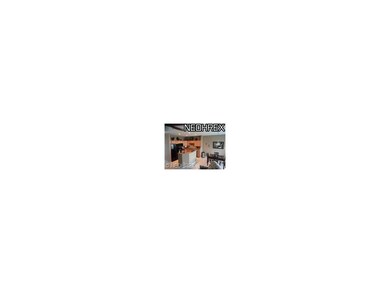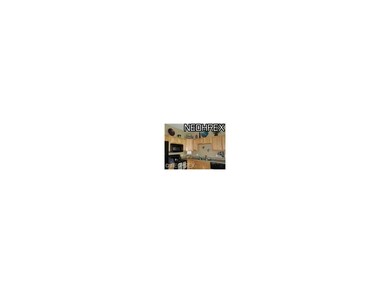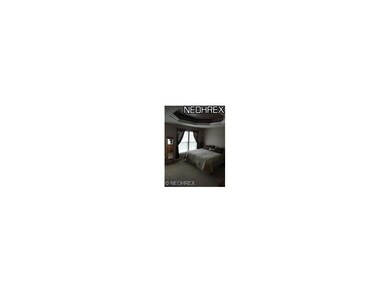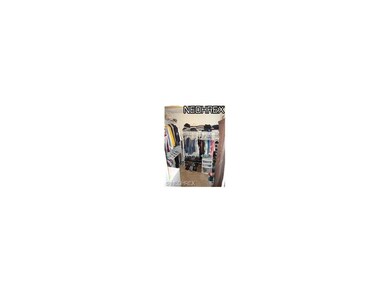
Highlights
- Spa
- Colonial Architecture
- Patio
- Falls-Lenox Primary Elementary School Rated A-
- 1 Car Attached Garage
- Park
About This Home
As of May 2017This beautiful townhome in Sandstone Ridge development comes with many upgrades. Owner purchased with additional square footage, upgraded lighting, crown molding, hi-efficiency appliances. Beautiful tray ceiling in master bedroom, walk-in closet, garden style spa tub in master bath with oversized hot water tank to accommodate. Backyard paver patio, great extension for outdoor barbeque and entertainment space. Convenient second floor laundry area. This home is tastefully decorated in neutrals throughout. Basement measures approximately 20x15 and is partially finished with extra storage closets, shelving, utility sink and already has rough-in for full bath. Perfect for entertaining, fitness room or play room. Simply move in and enjoy your spacious new home. Close proximity to metropark, shopping/mall, hospital and health club. Truly a Must See. Don't delay. This lovely home is priced to sell.
Last Agent to Sell the Property
Therese Dubecky
Deleted Agent License #2010001105 Listed on: 11/14/2012
Home Details
Home Type
- Single Family
Est. Annual Taxes
- $3,274
Year Built
- Built in 2007
Lot Details
- 2,701 Sq Ft Lot
- Lot Dimensions are 122x22
- East Facing Home
- Privacy Fence
HOA Fees
- $19 Monthly HOA Fees
Home Design
- Colonial Architecture
- Asphalt Roof
- Stone Siding
- Vinyl Construction Material
Interior Spaces
- 1,618 Sq Ft Home
- 2-Story Property
- Fire and Smoke Detector
Kitchen
- Built-In Oven
- Range
- Microwave
- Dishwasher
- Disposal
Bedrooms and Bathrooms
- 3 Bedrooms
Laundry
- Dryer
- Washer
Basement
- Basement Fills Entire Space Under The House
- Partial Basement
- Sump Pump
Parking
- 1 Car Attached Garage
- Garage Drain
- Garage Door Opener
Outdoor Features
- Spa
- Patio
Utilities
- Forced Air Heating and Cooling System
- Heating System Uses Gas
Listing and Financial Details
- Assessor Parcel Number 361-48-085
Community Details
Overview
- $35 Annual Maintenance Fee
- Maintenance fee includes Landscaping, Snow Removal, Trash Removal
- Association fees include insurance
Amenities
- Shops
Recreation
- Park
Ownership History
Purchase Details
Home Financials for this Owner
Home Financials are based on the most recent Mortgage that was taken out on this home.Purchase Details
Purchase Details
Home Financials for this Owner
Home Financials are based on the most recent Mortgage that was taken out on this home.Purchase Details
Home Financials for this Owner
Home Financials are based on the most recent Mortgage that was taken out on this home.Purchase Details
Home Financials for this Owner
Home Financials are based on the most recent Mortgage that was taken out on this home.Similar Homes in the area
Home Values in the Area
Average Home Value in this Area
Purchase History
| Date | Type | Sale Price | Title Company |
|---|---|---|---|
| Warranty Deed | $162,500 | None Available | |
| Interfamily Deed Transfer | -- | None Available | |
| Warranty Deed | $135,000 | New Market Title | |
| Warranty Deed | $150,140 | Nvr Title Agency | |
| Corporate Deed | $25,800 | None Available |
Mortgage History
| Date | Status | Loan Amount | Loan Type |
|---|---|---|---|
| Open | $50,000 | Credit Line Revolving | |
| Open | $144,875 | New Conventional | |
| Previous Owner | $117,600 | Future Advance Clause Open End Mortgage | |
| Previous Owner | $133,000 | Stand Alone Refi Refinance Of Original Loan | |
| Previous Owner | $150,140 | Unknown |
Property History
| Date | Event | Price | Change | Sq Ft Price |
|---|---|---|---|---|
| 05/15/2017 05/15/17 | Sold | $152,500 | +1.7% | $65 / Sq Ft |
| 04/15/2017 04/15/17 | Pending | -- | -- | -- |
| 04/13/2017 04/13/17 | For Sale | $149,900 | +11.0% | $64 / Sq Ft |
| 01/02/2013 01/02/13 | Sold | $135,000 | -3.5% | $83 / Sq Ft |
| 11/25/2012 11/25/12 | Pending | -- | -- | -- |
| 11/14/2012 11/14/12 | For Sale | $139,900 | -- | $86 / Sq Ft |
Tax History Compared to Growth
Tax History
| Year | Tax Paid | Tax Assessment Tax Assessment Total Assessment is a certain percentage of the fair market value that is determined by local assessors to be the total taxable value of land and additions on the property. | Land | Improvement |
|---|---|---|---|---|
| 2024 | $4,276 | $73,920 | $15,995 | $57,925 |
| 2023 | $3,802 | $55,060 | $14,180 | $40,880 |
| 2022 | $3,779 | $55,055 | $14,175 | $40,880 |
| 2021 | $3,752 | $55,060 | $14,180 | $40,880 |
| 2020 | $3,839 | $50,050 | $12,880 | $37,170 |
| 2019 | $3,737 | $143,000 | $36,800 | $106,200 |
| 2018 | $3,717 | $50,050 | $12,880 | $37,170 |
| 2017 | $3,705 | $46,310 | $12,950 | $33,360 |
| 2016 | $3,678 | $46,310 | $12,950 | $33,360 |
| 2015 | $3,777 | $46,310 | $12,950 | $33,360 |
| 2014 | $3,777 | $50,330 | $14,070 | $36,260 |
Agents Affiliated with this Home
-
Vito Dipierro

Seller's Agent in 2017
Vito Dipierro
Dipierro Real Estate Services
(216) 906-2819
1 in this area
67 Total Sales
-
Cosmin Bota
C
Seller Co-Listing Agent in 2017
Cosmin Bota
Dipierro Real Estate Services
2 Total Sales
-
Jeff Steinberg

Buyer's Agent in 2017
Jeff Steinberg
Fathom Realty
(216) 789-8916
24 Total Sales
-
T
Seller's Agent in 2013
Therese Dubecky
Deleted Agent
Map
Source: MLS Now
MLS Number: 3364944
APN: 361-48-085
- 104 Marble Ct
- 104 Pyrite Ct
- 123 Ledgestone Ct
- 116 Ledgestone Ct
- 130 Stonefield Dr
- 117 Fallingrock Way
- 136 River Rock Way Unit D
- 269 Butternut Ln
- 393 Lombardy Dr
- 75 Sunset Dr
- 126 Granite Ct
- 467 Karen Dr
- 23676 Cottage Trail
- 8757 Roberts Ct Unit 25C
- 294 West St
- 520 Nancy Dr
- 366 Adrian Dr
- 732 Wyleswood Dr
- 724 Wyleswood Dr
- 233 Kempton Dr
