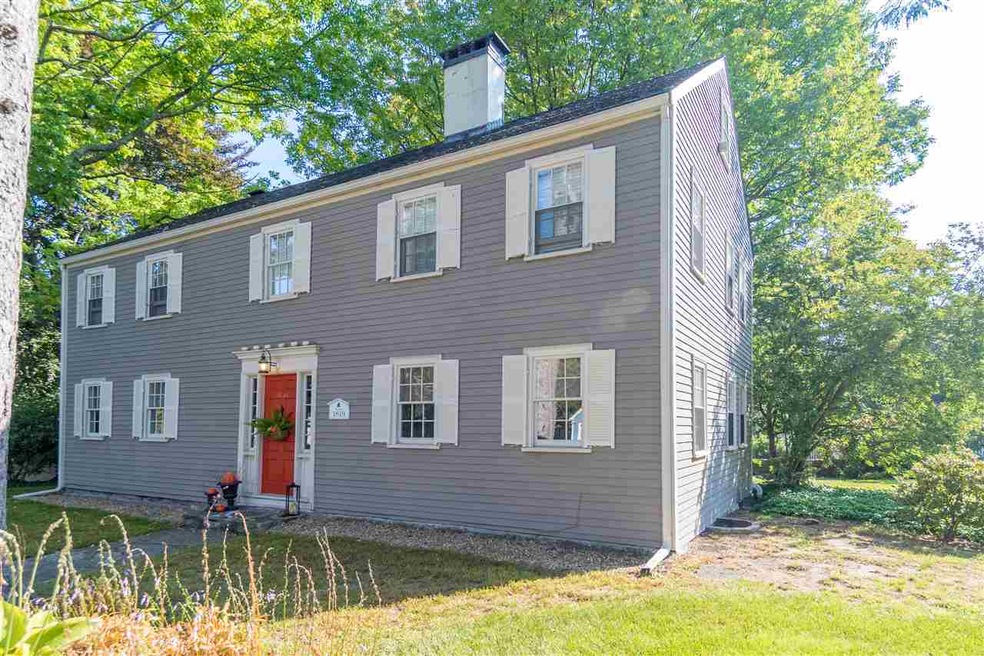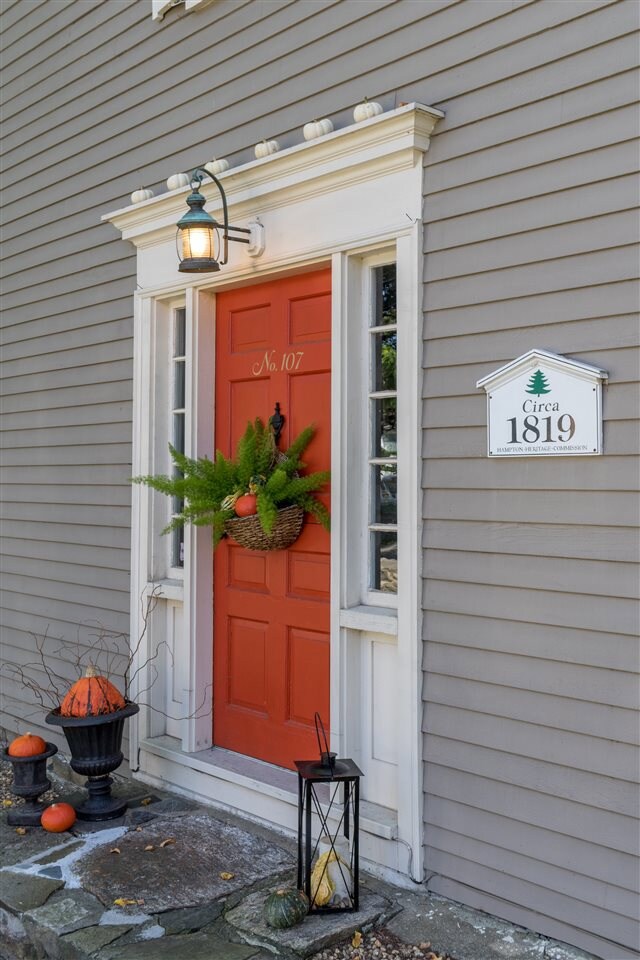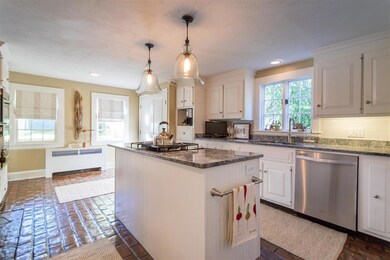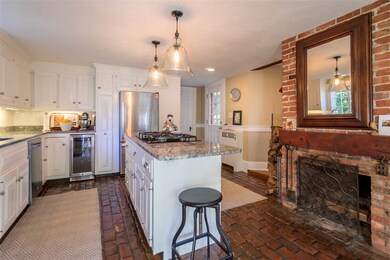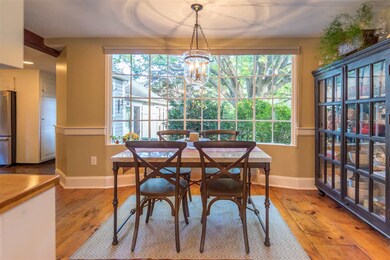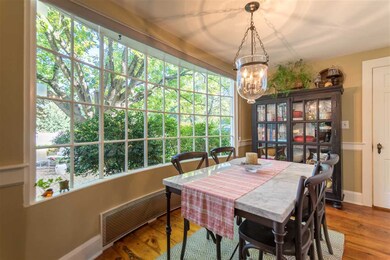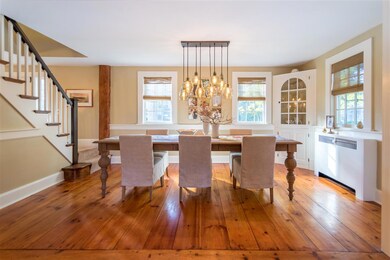
107 Locke Rd Hampton, NH 03842
Highlights
- 0.8 Acre Lot
- Colonial Architecture
- Landscaped
- Adeline C. Marston Elementary School Rated A-
- 2 Car Detached Garage
- Baseboard Heating
About This Home
As of November 2017Fabulous! The charm of yesteryear with all the modern conveniences! Surprisingly private and reminiscent of an English country estate, much of the living space is towards the back of the property. Lovely floor plan, with spaces for large and small gatherings. 4 working fireplaces add to the ambiance. Updates throughout the house, including kitchen. Living space extends to the patio and deck. Tucked away in the heart of Hampton, you will be amazed by the beautiful grounds, designed by a master gardener. Mature specimen trees, flowering shrubs, pathways, stone walls, archway, water feature, potting shed and picturesque bench make this property arboretum-like. Perennials, ground cover and irrigation system make maintenance easy! Completely fenced in backyard. Two car garage has a work room with a heat source, perfect for office, she-shed, he-shed, we-shed! Need an exercise studio, arts and craft room, play room? Perfect! Less than a mile walk on the sidewalk or short drive or bike ride to the beach. Close to downtown, schools, shopping, library, parks and highways.
Last Agent to Sell the Property
Carey Giampa, LLC/Seabrook Beach License #054832 Listed on: 09/29/2017

Last Buyer's Agent
Carey Giampa, LLC/Seabrook Beach License #054832 Listed on: 09/29/2017

Home Details
Home Type
- Single Family
Est. Annual Taxes
- $7,863
Year Built
- Built in 1850
Lot Details
- 0.8 Acre Lot
- Landscaped
- Level Lot
- Property is zoned RA
Parking
- 2 Car Detached Garage
- Automatic Garage Door Opener
Home Design
- Colonial Architecture
- Antique Architecture
- Concrete Foundation
- Wood Frame Construction
- Shingle Roof
- Clap Board Siding
Interior Spaces
- 2-Story Property
- Unfinished Basement
- Interior Basement Entry
Kitchen
- Stove
- Dishwasher
Bedrooms and Bathrooms
- 4 Bedrooms
Schools
- Marston Elementary School
- Hampton Academy Junior High School
- Winnacunnet High School
Utilities
- Baseboard Heating
- Hot Water Heating System
- Heating System Uses Steam
- Heating System Uses Oil
- 200+ Amp Service
Listing and Financial Details
- Tax Lot 23
Ownership History
Purchase Details
Home Financials for this Owner
Home Financials are based on the most recent Mortgage that was taken out on this home.Purchase Details
Home Financials for this Owner
Home Financials are based on the most recent Mortgage that was taken out on this home.Similar Homes in the area
Home Values in the Area
Average Home Value in this Area
Purchase History
| Date | Type | Sale Price | Title Company |
|---|---|---|---|
| Warranty Deed | $560,000 | -- | |
| Warranty Deed | $560,000 | -- | |
| Warranty Deed | $435,000 | -- | |
| Warranty Deed | $435,000 | -- |
Mortgage History
| Date | Status | Loan Amount | Loan Type |
|---|---|---|---|
| Open | $579,000 | Credit Line Revolving | |
| Closed | $150,000 | Credit Line Revolving | |
| Closed | $0 | No Value Available |
Property History
| Date | Event | Price | Change | Sq Ft Price |
|---|---|---|---|---|
| 11/17/2017 11/17/17 | Sold | $560,000 | 0.0% | $189 / Sq Ft |
| 10/01/2017 10/01/17 | Pending | -- | -- | -- |
| 09/29/2017 09/29/17 | For Sale | $559,900 | +28.7% | $189 / Sq Ft |
| 06/01/2013 06/01/13 | Sold | $435,000 | -3.3% | $148 / Sq Ft |
| 04/12/2013 04/12/13 | Pending | -- | -- | -- |
| 04/06/2013 04/06/13 | For Sale | $449,900 | -- | $153 / Sq Ft |
Tax History Compared to Growth
Tax History
| Year | Tax Paid | Tax Assessment Tax Assessment Total Assessment is a certain percentage of the fair market value that is determined by local assessors to be the total taxable value of land and additions on the property. | Land | Improvement |
|---|---|---|---|---|
| 2024 | $10,541 | $855,600 | $281,500 | $574,100 |
| 2023 | $9,470 | $565,400 | $187,700 | $377,700 |
| 2022 | $8,956 | $565,400 | $187,700 | $377,700 |
| 2021 | $8,956 | $565,400 | $187,700 | $377,700 |
| 2020 | $8,891 | $558,100 | $187,700 | $370,400 |
| 2019 | $8,935 | $558,100 | $187,700 | $370,400 |
| 2018 | $9,039 | $531,100 | $170,800 | $360,300 |
| 2017 | $8,005 | $489,000 | $170,800 | $318,200 |
| 2016 | $7,863 | $489,000 | $170,800 | $318,200 |
| 2015 | $8,373 | $437,000 | $148,500 | $288,500 |
| 2014 | $8,001 | $437,000 | $148,500 | $288,500 |
Agents Affiliated with this Home
-
J
Seller's Agent in 2017
Jacqui Coons
Carey Giampa, LLC/Seabrook Beach
(603) 490-2511
7 in this area
62 Total Sales
-
M
Seller's Agent in 2013
Mimi Calhoun
Tate & Foss Sotheby's International Rlty
-
B
Buyer's Agent in 2013
Brad Boisvert
EXP Realty
(603) 235-7688
52 Total Sales
Map
Source: PrimeMLS
MLS Number: 4661553
APN: HMPT-000179-000000-000023
- 330 High St
- 92 Mace Rd
- 338 High St
- 3 Playhouse Cir
- 19 Windmill Ln
- 5 Mccarron Dr
- 79 Dunvegan Woods
- Map 192, Lot 50 Loy Dr
- 4 Mcdermott Rd
- 1 Dunvegan Woods
- 183 Winnacunnet Rd
- 71 Esker Rd Unit B
- 9 Homestead Cir
- 87 Winnacunnet Rd Unit 8
- 498 Winnacunnet Rd Unit 2
- 518 Winnacunnet Rd Unit A
- 520 Winnacunnet Rd Unit B
- 15 Mill Pond Ln
- 68 Kings Hwy Unit 23
- 68 Kings Hwy Unit 30
