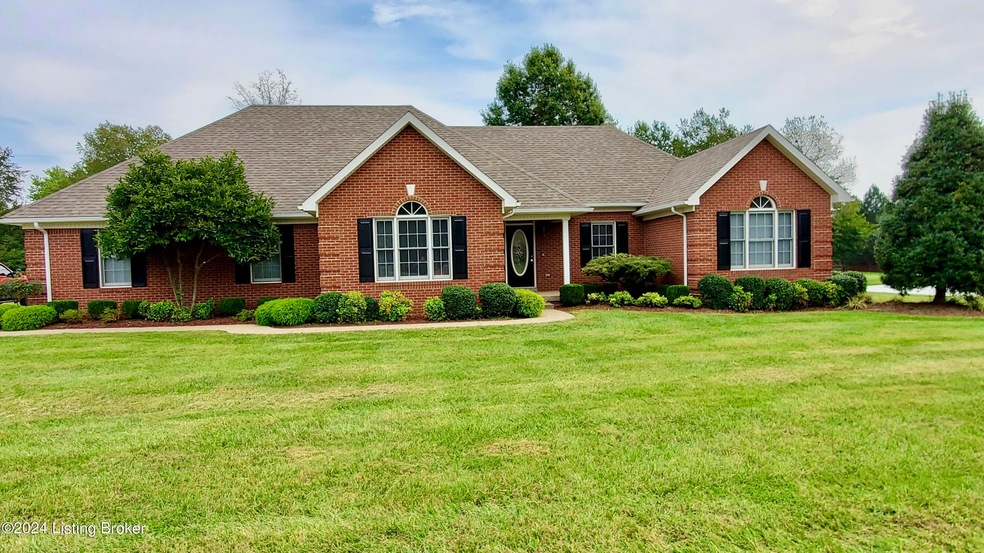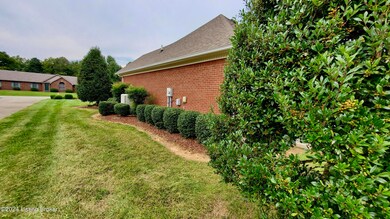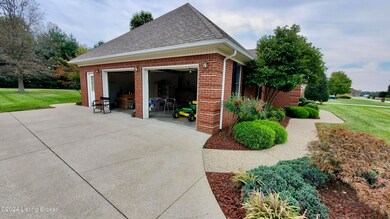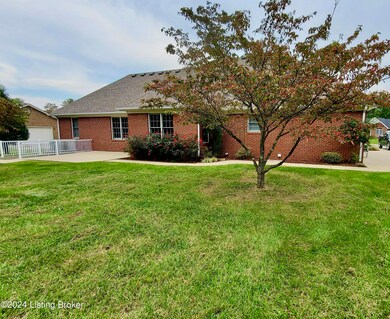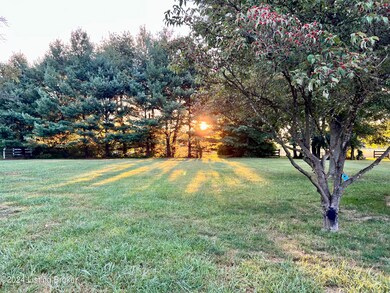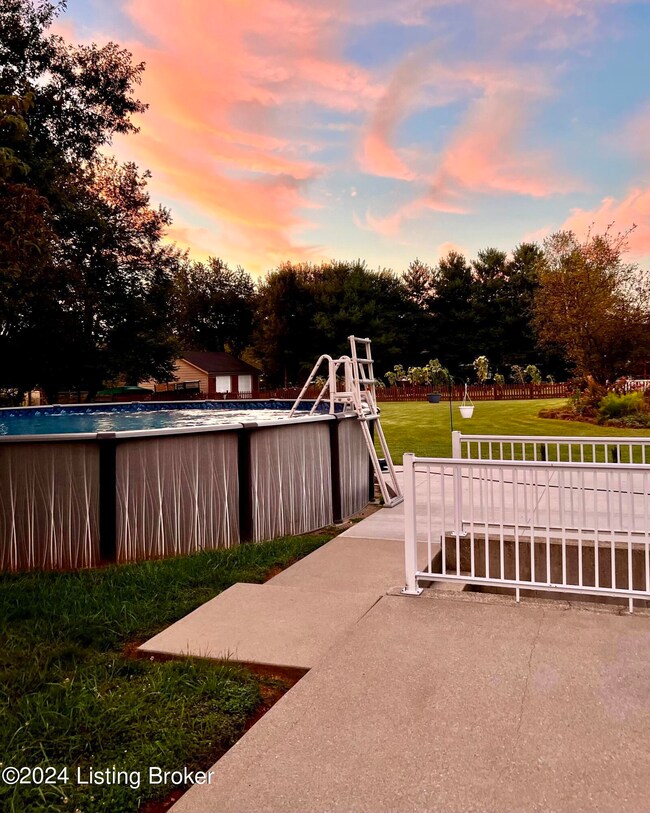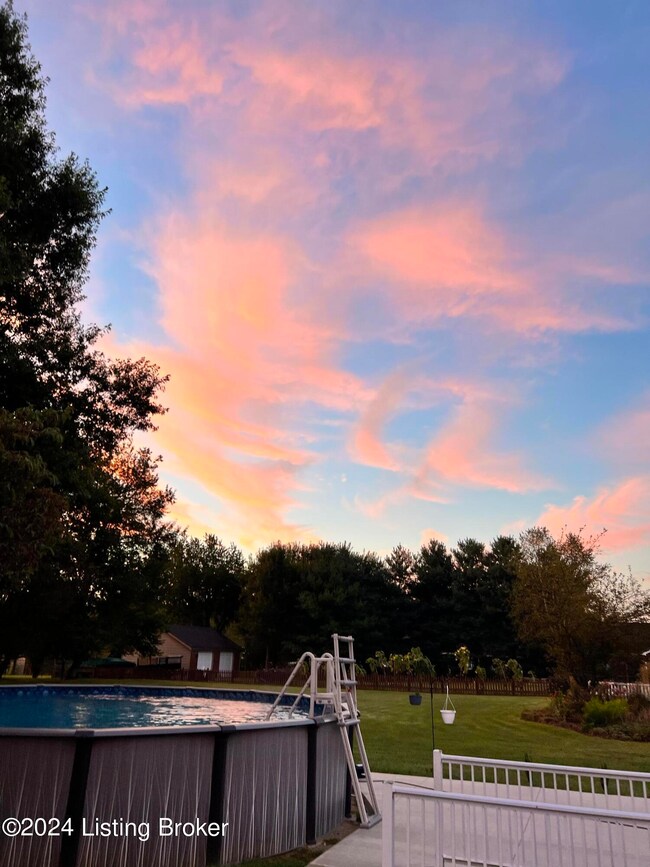
107 Locust Grove Ct Bardstown, KY 40004
Estimated Value: $380,000 - $433,000
Highlights
- No HOA
- Patio
- Heat Pump System
- 2 Car Attached Garage
- Central Air
About This Home
As of March 2024Need more space for the growing family. Have a parent or adult living with you? This is it! Well built, well maintained home in desirable Locust Grove court. LVT through out the main level, commercial grade carpet and LVT in the lower level; Enjoy the lovely landscaping as you walk to the front of the home. Enter to the large living room with loads of natural light, on to the large dining area and kitchen. The laundry room is conveniently located off the kitchen and garage, and also has a rinse sink. This home has a split floor plan. Primary bedroom offers large walk-in closet, vaulted ceilings and master bathroom Two additional bedrooms finish the upstairs along with another full bathroom. The basement area is fully finished with two non conforming bedrooms, both with large walk in closets, an office which could be used as an additional bedroom, along with two large storage rooms. Also a large family room with outside entry, a snack area that has sink and counter space with cabinets, water hook up for ice maker/ fridge and the third full bath. All mechanicals were replaced in 2021, large concrete patio and above ground pool placed in 2023. Schedule your viewing today!
Home Details
Home Type
- Single Family
Est. Annual Taxes
- $3,509
Year Built
- Built in 2000
Lot Details
- 0.69
Parking
- 2 Car Attached Garage
Home Design
- Brick Exterior Construction
- Poured Concrete
- Shingle Roof
Interior Spaces
- 1-Story Property
- Basement
Bedrooms and Bathrooms
- 3 Bedrooms
- 3 Full Bathrooms
Outdoor Features
- Patio
Utilities
- Central Air
- Heat Pump System
- Septic Tank
Community Details
- No Home Owners Association
- Locust Grove Subdivision
Listing and Financial Details
- Assessor Parcel Number 44000-00-095.30
- Seller Concessions Not Offered
Ownership History
Purchase Details
Home Financials for this Owner
Home Financials are based on the most recent Mortgage that was taken out on this home.Purchase Details
Home Financials for this Owner
Home Financials are based on the most recent Mortgage that was taken out on this home.Similar Homes in Bardstown, KY
Home Values in the Area
Average Home Value in this Area
Purchase History
| Date | Buyer | Sale Price | Title Company |
|---|---|---|---|
| Maddox Lisa G | $435,000 | None Listed On Document | |
| Wibbels Damion L | $330,000 | Limestone Title & Escrow |
Mortgage History
| Date | Status | Borrower | Loan Amount |
|---|---|---|---|
| Open | Maddox Lisa G | $348,000 | |
| Previous Owner | Wibbels Damion L | $324,022 |
Property History
| Date | Event | Price | Change | Sq Ft Price |
|---|---|---|---|---|
| 03/22/2024 03/22/24 | Sold | $435,000 | -2.2% | $124 / Sq Ft |
| 02/18/2024 02/18/24 | Pending | -- | -- | -- |
| 02/15/2024 02/15/24 | For Sale | $445,000 | +34.8% | $127 / Sq Ft |
| 09/28/2021 09/28/21 | Sold | $330,000 | -12.0% | $127 / Sq Ft |
| 08/28/2021 08/28/21 | Pending | -- | -- | -- |
| 08/05/2021 08/05/21 | For Sale | $375,000 | -- | $144 / Sq Ft |
Tax History Compared to Growth
Tax History
| Year | Tax Paid | Tax Assessment Tax Assessment Total Assessment is a certain percentage of the fair market value that is determined by local assessors to be the total taxable value of land and additions on the property. | Land | Improvement |
|---|---|---|---|---|
| 2024 | $3,509 | $330,000 | $0 | $0 |
| 2023 | $3,509 | $330,000 | $0 | $0 |
| 2022 | $3,596 | $330,000 | $0 | $330,000 |
| 2021 | $1,815 | $201,080 | $0 | $201,080 |
| 2020 | $1,789 | $201,080 | $0 | $201,080 |
| 2019 | $1,874 | $201,080 | $0 | $201,080 |
| 2018 | $1,931 | $201,080 | $0 | $201,080 |
| 2017 | -- | $201,080 | $0 | $201,080 |
| 2016 | -- | $179,500 | $179,500 | $0 |
| 2015 | $1,499 | $179,500 | $179,500 | $0 |
| 2014 | $1,499 | $179,500 | $179,500 | $0 |
| 2012 | $1,499 | $179,500 | $179,500 | $0 |
Agents Affiliated with this Home
-
Patricia Wright
P
Seller's Agent in 2024
Patricia Wright
Hasty REALTORS
(502) 396-5681
6 Total Sales
-
Christe Davis
C
Buyer's Agent in 2024
Christe Davis
United Real Estate Louisville
(502) 425-8800
21 Total Sales
-
Shelia Lee

Buyer Co-Listing Agent in 2024
Shelia Lee
United Real Estate Louisville
(502) 751-4218
17 Total Sales
-
Missy Boblitt

Seller's Agent in 2021
Missy Boblitt
Demaree & Hubbard
(502) 510-1933
108 Total Sales
-
B
Buyer's Agent in 2021
Bobby Pruitt
Real Estate MarketPlace
Map
Source: Metro Search (Greater Louisville Association of REALTORS®)
MLS Number: 1654630
APN: 44000-00-095.30
- 240 Froman Greenwell Rd
- Lot 19 Lynn Ct
- 928 Old Nazareth Rd
- 153 Venetian Way
- 105 Hollow Springs Dr
- 111 Pete Ln
- 4224 New Shepherdsville Rd
- 135 N Parkside Dr
- 101 Heritage Park Way
- 100 Highland Dr
- 3140 Yorkshire Dr
- 105 Highland Dr
- 765 Lutheran Church Rd
- 840 Lutheran Church Rd
- 215 Open Meadow Dr
- 217 Open Meadow Dr
- 221 Open Meadow Dr
- 218 Open Meadow Dr
- 220 Open Meadow Dr
- 224 Open Meadow Dr
- 107 Locust Grove Ct
- 109 Locust Grove Ct
- 111 Locust Grove Ct
- 103 Locust Grove Ct
- 110 Locust Grove Ct
- 108 Locust Grove Ct
- 2123 Old Nazareth Rd
- 2123 Old Nazareth Rd Unit 10
- 112 Locust Grove Ct
- 106 Locust Grove Ct
- 113 Locust Grove Ct
- 115 Locust Grove Ct
- 104 Locust Grove Ct
- 114 Locust Grove Ct
- 101 Locust Grove Ct
- 117 Locust Grove Ct
- 28 Locust Grove Ct
- 102 Locust Grove Ct
- 116 Locust Grove Ct
