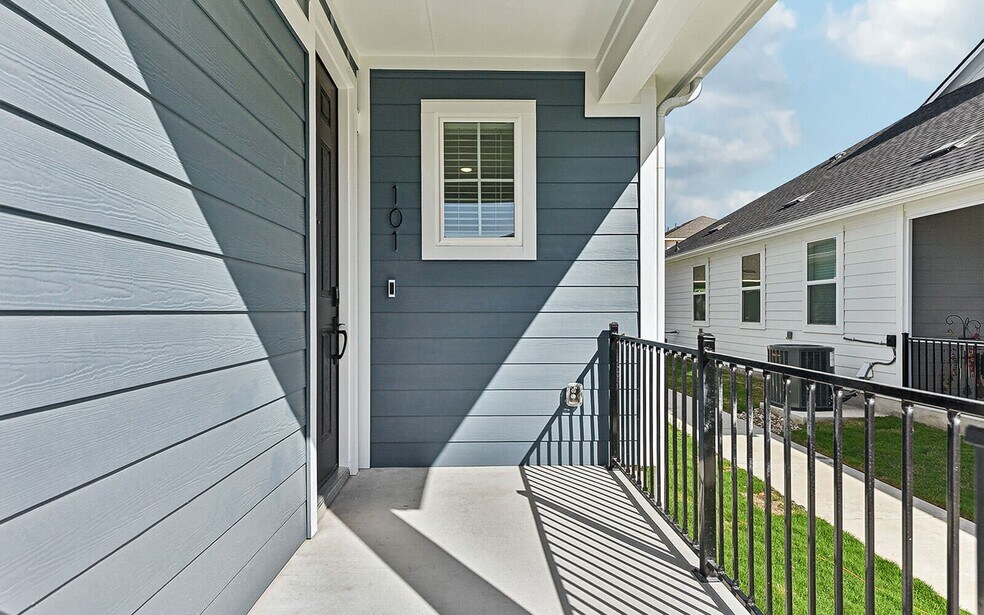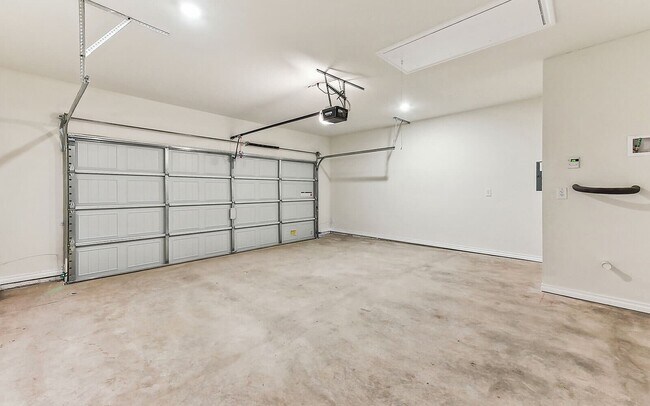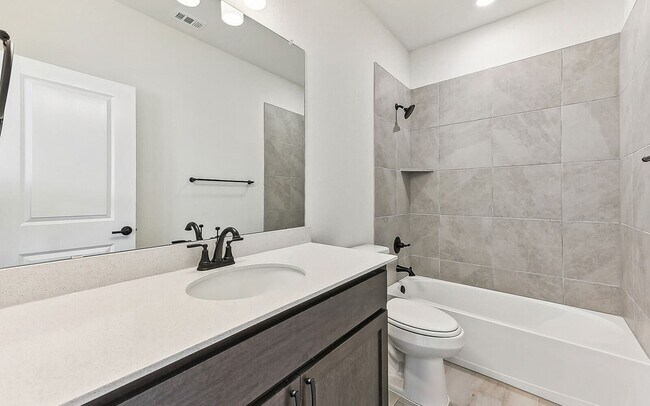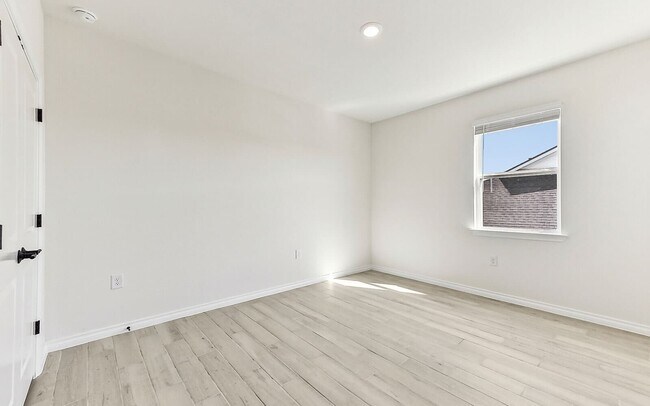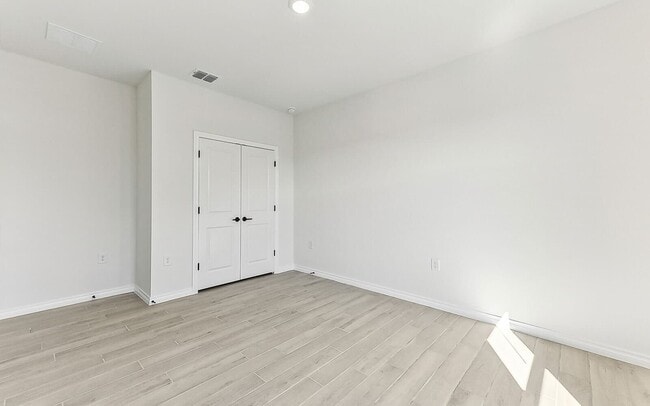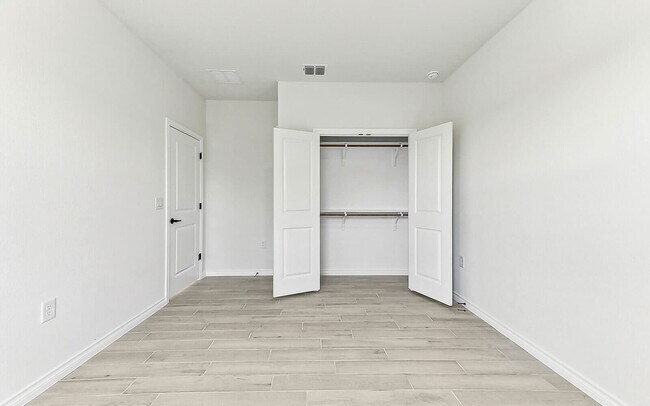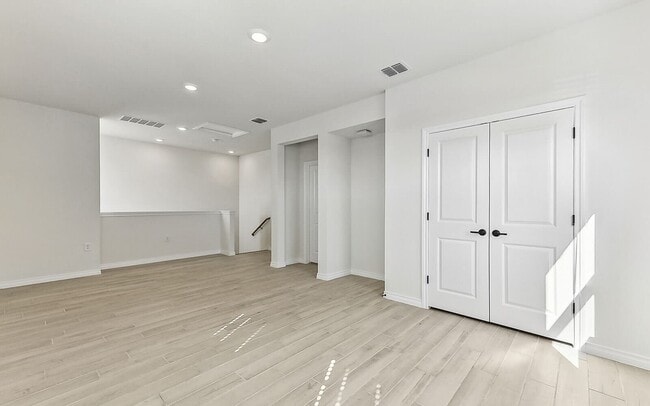Last list price
107 Maceo Way Unit 101 San Marcos, TX 78666
Kissing Tree - Villas Collection
Total Views
522
2
Beds
2.5
Baths
1,703
Sq Ft
$140
Price per Sq Ft
Highlights
- Golf Course Community
- Gated with Attendant
- Clubhouse
- Fitness Center
- New Construction
- Community Indoor Pool
About This Home
It's no surprise that the Tremont is one of our most popular floor plans! Guests are welcomed from the wide front porch into the family room, a combination of living room, dining room and kitchen that features natural light from three sides. The Prim
Townhouse Details
Home Type
- Townhome
HOA Fees
- Property has a Home Owners Association
Parking
- 2 Car Garage
Home Design
- New Construction
Bedrooms and Bathrooms
- 2 Bedrooms
Additional Features
- 2-Story Property
- Courtyard
Community Details
Overview
- Association fees include lawnmaintenance, ground maintenance, security
- Pond in Community
- Greenbelt
Amenities
- Community Fire Pit
- Community Barbecue Grill
- Picnic Area
- Courtyard
- Restaurant
- Clubhouse
- Billiard Room
- Community Center
Recreation
- Golf Course Community
- Driving Range
- Pickleball Courts
- Bocce Ball Court
- Fitness Center
- Community Indoor Pool
- Putting Green
- Park
- Horseshoe Lawn Game
- Trails
Security
- Gated with Attendant
Map
About the Builder
Brookfield Residential is a leading North American new home builder and land developer with one goal in mind - to create the best places to call home. From the development of award-winning master-planned communities, to the design and construction of premier homes and commercial properties, we are committed to cultivating an exceptional life experience for their customers.
Nearby Homes
- 108 Maceo Way Unit 101
- 104 Maceo Way Unit 101
- 104 Maceo Way Unit 102
- 107 San Luis Pass Unit 101
- 103 San Luis Pass Unit 101
- Kissing Tree - Spruce Series
- Kissing Tree - Vista Series
- Kissing Tree - Summit Series
- Kissing Tree - Grove Series
- Kissing Tree - Villas Collection
- Kissing Tree - Cottage Collection
- 136 Antoinette Way
- 204 Sandbar Dr
- 139 Stewart Dr Unit 102
- 148 Antoinette Way
- 140 Stewart Dr Unit 102
- 118 Antoinette Way Unit 102
- 136 Stewart Dr Unit 101
- 139 Stewart Dr Unit 101
- Kissing Tree - Traditional Collection

