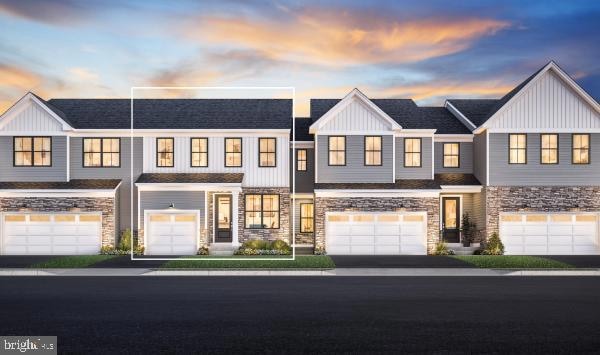
107 Mahogany Ln King of Prussia, PA 19406
Estimated payment $4,186/month
Highlights
- New Construction
- Open Floorplan
- 1 Car Direct Access Garage
- Candlebrook Elementary School Rated A
- Engineered Wood Flooring
- <<tubWithShowerToken>>
About This Home
Welcome to Stonebrook at Upper Merion ! The Brentford floor plan offers an open concept, the kitchen with a large island , walk-in pantry which overlooks the great room, dining room, and rear yard. A flex room that gives you multiple opportunities. A beautiful primary bedroom suite featuring two walk-in closets and a generous primary bath. The secluded secondary bedrooms offer a versatile living concept . Still time to select your design studio appointed features and home site.
Stonebrook has a private location minutes from dining, recreation, and shopping in King of Prussia; Convenient access to I-76, I-476, Routes 422 and 202, and the PA Turnpike
Ideally situated in Upper Merion Township, ranked #2 on Fortune’s list of 50 Best Places to Live for Families 2024
Low-maintenance living with lawn care and snow removal provided
Located next to the Chester Valley Trail extension, which runs from Exton to the Schuylkill River Trail
We also offer quick move in ready homes and built to order homes for a selection of time frames.
Visit today! We are open daily M 3-5pm T-Sunday 10-5pm.
Listing Agent
Toll Brothers Real Estate, Inc. License #RC199794 Listed on: 03/19/2025

Townhouse Details
Home Type
- Townhome
HOA Fees
- $184 Monthly HOA Fees
Parking
- 1 Car Direct Access Garage
- Front Facing Garage
- Garage Door Opener
Home Design
- New Construction
- Poured Concrete
- Architectural Shingle Roof
- Stone Siding
- Vinyl Siding
- Concrete Perimeter Foundation
Interior Spaces
- 2,114 Sq Ft Home
- Property has 2 Levels
- Open Floorplan
- Ceiling height of 9 feet or more
- Low Emissivity Windows
- Window Screens
Kitchen
- <<builtInRangeToken>>
- <<builtInMicrowave>>
- Dishwasher
- Disposal
Flooring
- Engineered Wood
- Carpet
- Ceramic Tile
- Luxury Vinyl Plank Tile
Bedrooms and Bathrooms
- 3 Main Level Bedrooms
- <<tubWithShowerToken>>
- Walk-in Shower
Laundry
- Laundry on upper level
- Washer and Dryer Hookup
Unfinished Basement
- Sump Pump
- Rough-In Basement Bathroom
- Basement with some natural light
Home Security
Accessible Home Design
- Doors with lever handles
- Doors are 32 inches wide or more
Outdoor Features
- Exterior Lighting
- Rain Gutters
Schools
- Caley Elementary School
- U Merion Middle School
- Upper Merion High School
Utilities
- Forced Air Heating and Cooling System
- Vented Exhaust Fan
- Programmable Thermostat
- 200+ Amp Service
- Electric Water Heater
- Phone Available
- Cable TV Available
Additional Features
- Energy-Efficient Appliances
- Property is in excellent condition
Listing and Financial Details
- Assessor Parcel Number 58-00-01970-483
Community Details
Overview
- $1,500 Capital Contribution Fee
- Association fees include lawn maintenance, snow removal, trash
- $1,000 Other One-Time Fees
- Built by Toll Brothers
- Stonebrook At Upper Merion Subdivision, Brentford Floorplan
Pet Policy
- Limit on the number of pets
Security
- Carbon Monoxide Detectors
Map
Home Values in the Area
Average Home Value in this Area
Property History
| Date | Event | Price | Change | Sq Ft Price |
|---|---|---|---|---|
| 07/06/2025 07/06/25 | Price Changed | $639,995 | +4.6% | $303 / Sq Ft |
| 07/06/2025 07/06/25 | Price Changed | $611,995 | +5.2% | $289 / Sq Ft |
| 07/06/2025 07/06/25 | Price Changed | $581,995 | -4.4% | $316 / Sq Ft |
| 06/17/2025 06/17/25 | Price Changed | $608,995 | -4.4% | $288 / Sq Ft |
| 05/29/2025 05/29/25 | Price Changed | $636,995 | +5.5% | $301 / Sq Ft |
| 05/29/2025 05/29/25 | Price Changed | $603,995 | +4.3% | $286 / Sq Ft |
| 05/29/2025 05/29/25 | Price Changed | $578,995 | -8.7% | $315 / Sq Ft |
| 05/02/2025 05/02/25 | Price Changed | $633,995 | +5.5% | $300 / Sq Ft |
| 05/02/2025 05/02/25 | Price Changed | $600,995 | +4.3% | $284 / Sq Ft |
| 05/02/2025 05/02/25 | Price Changed | $575,995 | -8.4% | $313 / Sq Ft |
| 03/19/2025 03/19/25 | For Sale | $628,995 | +5.5% | $298 / Sq Ft |
| 03/19/2025 03/19/25 | For Sale | $595,995 | +4.4% | $282 / Sq Ft |
| 03/19/2025 03/19/25 | For Sale | $570,995 | -- | $310 / Sq Ft |
Similar Homes in King of Prussia, PA
Source: Bright MLS
MLS Number: PAMC2133154
- 407 Chestnut Way
- 341 E Dekalb Pike
- 943 Bush St
- 110 Deep Hollow Rd
- 214 Crooked Ln
- 201 8th St
- 711 Green St
- 410 Dorothy Dr
- 416 Church St
- 209 Riverview Rd
- 238 Riverview Rd
- 601 Green St
- 715 Mill St
- 235 Holly Dr
- 250 Tanglewood Ln Unit N4
- 300 Independence Rd
- 537 Princeton Dr
- 138 W 4th St
- 614 Ford St
- 306 Independence Rd
- 200 Ross Rd
- 90 Monroe Blvd
- 930 Green St
- 200 Prince Frederick St Unit N4
- 712 Mill St
- 249 Holly Dr
- 250 Tanglewood Ln Unit D3
- 230 Holly Dr
- 300-330 W 3rd St
- 251 W Dekalb Pike
- 334 E Church Rd Unit 1
- 128 Pinecrest Ln
- 132 Pinecrest Ln
- 126 W Front St Unit B
- 13 W 4th St Unit B
- 407 Old Fort Rd
- 468 Coates St
- 8 B E Front St
- 6A E Front St
- 11 Ford St Unit A
