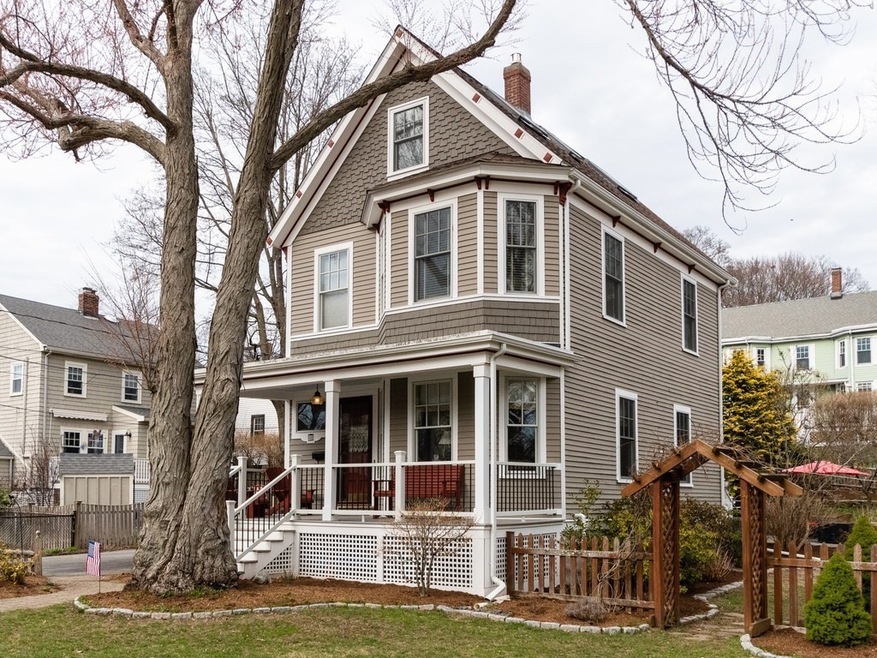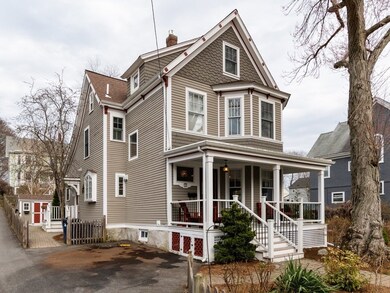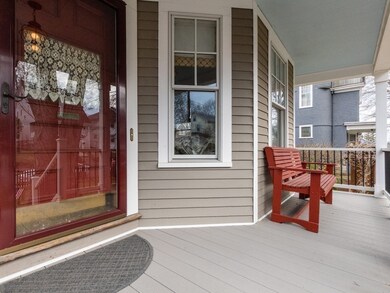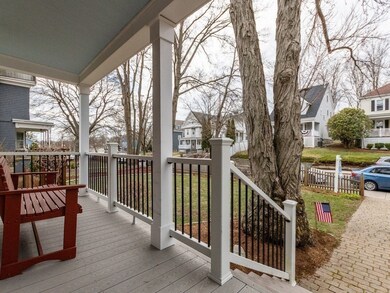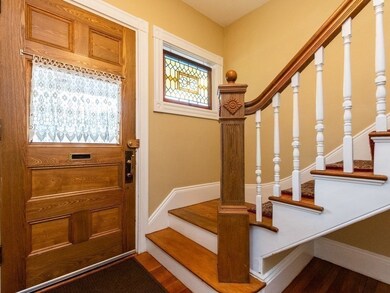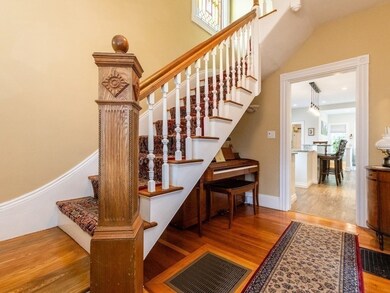
107 Maple St West Roxbury, MA 02132
West Roxbury NeighborhoodHighlights
- Medical Services
- Custom Closet System
- Landscaped Professionally
- Sauna
- Colonial Architecture
- Deck
About This Home
As of May 2023Welcome to 107 Maple Street! This charming Victorian offers vintage character and 21st century updates, in a prime location. Enter via the inviting front porch into a foyer showcasing stained-glass windows. To the right, is the front-to-back living room, with gas fireplace, and formal dining room. The kitchen offers abundant cabinet space, a granite island, tile backsplash, and stainless appliances; it opens to a sunroom, with sliding door leading out to patio and the beautifully landscaped yard. A newer full bath completes the first floor. The second floor had 3 bedrooms, each with a generous closet, and an updated bath. The third floor offers an additional bedroom, a bonus room, and plenty of natural light! The lower level includes the laundry, extra closet, and a workout area with infrared sauna! See attached list of the numerous updates. Situated on over a 10,000 sq ft lot....................................OFFER ACCEPTED, OPEN HOUSE CANCELED
Last Agent to Sell the Property
William Raveis R. E. & Home Services Listed on: 04/12/2023

Last Buyer's Agent
Devan Brevigleiri
Keller Williams Realty Boston-Metro | Back Bay

Home Details
Home Type
- Single Family
Est. Annual Taxes
- $7,317
Year Built
- Built in 1900 | Remodeled
Lot Details
- 0.25 Acre Lot
- Property fronts an easement
- Fenced
- Landscaped Professionally
- Corner Lot
Home Design
- Colonial Architecture
- Victorian Architecture
- Stone Foundation
- Frame Construction
- Shingle Roof
Interior Spaces
- 2,238 Sq Ft Home
- Crown Molding
- Wainscoting
- Ceiling Fan
- Skylights
- Recessed Lighting
- Decorative Lighting
- Light Fixtures
- Insulated Windows
- Stained Glass
- Sliding Doors
- Insulated Doors
- Entrance Foyer
- Living Room with Fireplace
- Sitting Room
- Bonus Room
- Sauna
- Home Gym
- Storm Doors
Kitchen
- Range
- Microwave
- Dishwasher
- Stainless Steel Appliances
- Kitchen Island
- Solid Surface Countertops
- Disposal
Flooring
- Wood
- Ceramic Tile
Bedrooms and Bathrooms
- 4 Bedrooms
- Primary bedroom located on second floor
- Custom Closet System
- Walk-In Closet
- 2 Full Bathrooms
- Pedestal Sink
- Bathtub with Shower
- Separate Shower
Laundry
- Dryer
- Washer
Partially Finished Basement
- Basement Fills Entire Space Under The House
- Exterior Basement Entry
- Laundry in Basement
Parking
- 2 Car Parking Spaces
- Driveway
- Open Parking
- Off-Street Parking
Outdoor Features
- Bulkhead
- Balcony
- Deck
- Patio
- Outdoor Storage
- Rain Gutters
- Porch
Location
- Property is near public transit
- Property is near schools
Utilities
- Ductless Heating Or Cooling System
- Forced Air Heating and Cooling System
- 1 Cooling Zone
- 1 Heating Zone
- Heating System Uses Natural Gas
- 200+ Amp Service
- Natural Gas Connected
- Tankless Water Heater
- Gas Water Heater
Listing and Financial Details
- Assessor Parcel Number 1430202
Community Details
Overview
- No Home Owners Association
Amenities
- Medical Services
- Shops
Recreation
- Park
Ownership History
Purchase Details
Home Financials for this Owner
Home Financials are based on the most recent Mortgage that was taken out on this home.Purchase Details
Purchase Details
Similar Homes in the area
Home Values in the Area
Average Home Value in this Area
Purchase History
| Date | Type | Sale Price | Title Company |
|---|---|---|---|
| Not Resolvable | $597,000 | -- | |
| Not Resolvable | $597,000 | -- | |
| Deed | $2,000 | -- | |
| Deed | $210,000 | -- |
Mortgage History
| Date | Status | Loan Amount | Loan Type |
|---|---|---|---|
| Open | $136,986 | Credit Line Revolving | |
| Open | $450,000 | New Conventional | |
| Closed | $450,000 | New Conventional | |
| Previous Owner | $219,000 | No Value Available | |
| Previous Owner | $423,200 | No Value Available | |
| Previous Owner | $62,750 | No Value Available | |
| Previous Owner | $369,000 | No Value Available |
Property History
| Date | Event | Price | Change | Sq Ft Price |
|---|---|---|---|---|
| 05/15/2023 05/15/23 | Sold | $1,350,000 | +22.7% | $603 / Sq Ft |
| 04/14/2023 04/14/23 | Pending | -- | -- | -- |
| 04/12/2023 04/12/23 | For Sale | $1,100,000 | +84.3% | $492 / Sq Ft |
| 04/29/2013 04/29/13 | Sold | $597,000 | +0.3% | $284 / Sq Ft |
| 03/07/2013 03/07/13 | Pending | -- | -- | -- |
| 02/13/2013 02/13/13 | For Sale | $595,000 | -- | $283 / Sq Ft |
Tax History Compared to Growth
Tax History
| Year | Tax Paid | Tax Assessment Tax Assessment Total Assessment is a certain percentage of the fair market value that is determined by local assessors to be the total taxable value of land and additions on the property. | Land | Improvement |
|---|---|---|---|---|
| 2025 | $12,307 | $1,062,800 | $380,100 | $682,700 |
| 2024 | $11,527 | $1,057,500 | $321,800 | $735,700 |
| 2023 | $10,712 | $997,400 | $303,500 | $693,900 |
| 2022 | $9,865 | $906,700 | $275,900 | $630,800 |
| 2021 | $9,186 | $860,900 | $265,300 | $595,600 |
| 2020 | $7,953 | $753,100 | $241,400 | $511,700 |
| 2019 | $7,419 | $703,900 | $205,600 | $498,300 |
| 2018 | $7,095 | $677,000 | $205,600 | $471,400 |
| 2017 | $7,096 | $670,100 | $205,600 | $464,500 |
| 2016 | $6,889 | $626,300 | $205,600 | $420,700 |
| 2015 | $6,954 | $574,200 | $214,800 | $359,400 |
| 2014 | $6,815 | $541,700 | $214,800 | $326,900 |
Agents Affiliated with this Home
-

Seller's Agent in 2023
Megan Flaherty
William Raveis R. E. & Home Services
(508) 395-6528
3 in this area
23 Total Sales
-
D
Buyer's Agent in 2023
Devan Brevigleiri
Keller Williams Realty Boston-Metro | Back Bay
-
M
Seller's Agent in 2013
Maija Gray
Keller Williams Realty Boston-Metro | Back Bay
Map
Source: MLS Property Information Network (MLS PIN)
MLS Number: 73097910
APN: WROX-000000-000020-006299
- 168 Maple St
- 102 Greaton Rd
- 204 Maple St
- 37 Hastings St Unit 207
- 49 Greaton Rd
- 26 Vermont St
- 78 Park St
- 18 Richwood St
- 80 Mount Vernon St
- 72 Lyall St
- 1690 Centre St Unit 2
- 615 Lagrange St
- 72 Willowdean Ave
- 400 Vfw Pkwy
- 359 Corey St
- 4 Anawan Ave Unit 1
- 33 Furbush Rd
- 180 Dent St
- 9 Carroll St
- 10 Gretter Rd
