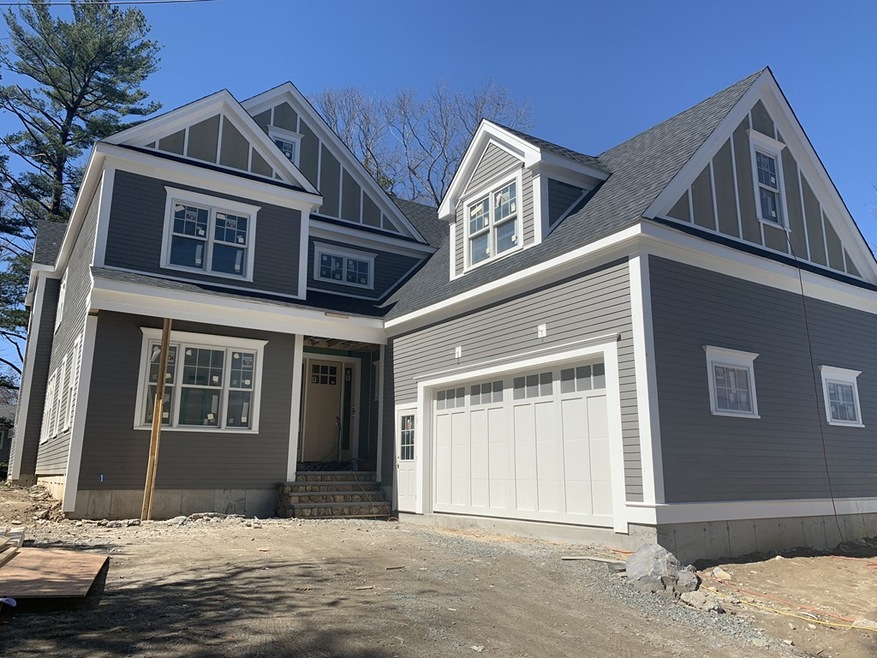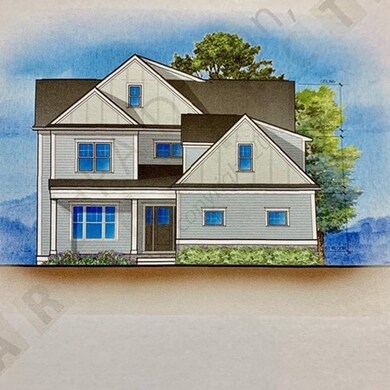
107 Marked Tree Rd Needham, MA 02492
Highlights
- Landscaped Professionally
- Wood Flooring
- Central Air
- Newman Elementary School Rated A
About This Home
As of July 2019Walk to town center and train from this uniquely designed new construction home by top local builder. Three finished levels of modern, open living space, with intricate finishes throughout. First floor with beautiful chef's kitchen and high end appliances, opening to breakfast area and large family room with beamed ceiling, gas fireplace, shiplap and built-ins. Second level features an elegant master suite with sitting area and huge spa like bathroom, Jack and Jill bedrooms, and large guest room with walk in closet. Third floor with a big carpeted playroom or 5th bedroom and full bath. Terrific location and top of the line construction make this a can't miss. Estimated June Completion.
Home Details
Home Type
- Single Family
Est. Annual Taxes
- $22,881
Year Built
- Built in 2019
Lot Details
- Landscaped Professionally
- Sprinkler System
- Property is zoned SRB
Parking
- 2 Car Garage
Interior Spaces
- Window Screens
- Wood Flooring
- Basement
Kitchen
- Built-In Oven
- Range
- Microwave
- Dishwasher
- Disposal
Outdoor Features
- Rain Gutters
Utilities
- Central Air
- Heating System Uses Gas
- Natural Gas Water Heater
Listing and Financial Details
- Assessor Parcel Number M:141.0 B:0006 L:0000.0
Ownership History
Purchase Details
Home Financials for this Owner
Home Financials are based on the most recent Mortgage that was taken out on this home.Similar Homes in the area
Home Values in the Area
Average Home Value in this Area
Purchase History
| Date | Type | Sale Price | Title Company |
|---|---|---|---|
| Deed | $654,000 | -- | |
| Deed | $654,000 | -- |
Mortgage History
| Date | Status | Loan Amount | Loan Type |
|---|---|---|---|
| Open | $1,292,000 | Stand Alone Refi Refinance Of Original Loan | |
| Closed | $1,316,000 | Purchase Money Mortgage | |
| Closed | $1,100,000 | Commercial |
Property History
| Date | Event | Price | Change | Sq Ft Price |
|---|---|---|---|---|
| 07/29/2019 07/29/19 | Sold | $1,645,000 | -3.2% | $382 / Sq Ft |
| 04/22/2019 04/22/19 | Pending | -- | -- | -- |
| 02/27/2019 02/27/19 | For Sale | $1,699,000 | +159.8% | $394 / Sq Ft |
| 09/05/2018 09/05/18 | Sold | $654,000 | +2.3% | $487 / Sq Ft |
| 07/13/2018 07/13/18 | Pending | -- | -- | -- |
| 07/13/2018 07/13/18 | For Sale | $639,000 | -- | $475 / Sq Ft |
Tax History Compared to Growth
Tax History
| Year | Tax Paid | Tax Assessment Tax Assessment Total Assessment is a certain percentage of the fair market value that is determined by local assessors to be the total taxable value of land and additions on the property. | Land | Improvement |
|---|---|---|---|---|
| 2025 | $22,881 | $2,158,600 | $720,800 | $1,437,800 |
| 2024 | $24,805 | $1,981,200 | $526,100 | $1,455,100 |
| 2023 | $24,031 | $1,842,900 | $526,100 | $1,316,800 |
| 2022 | $22,182 | $1,659,100 | $496,300 | $1,162,800 |
| 2021 | $21,618 | $1,659,100 | $496,300 | $1,162,800 |
| 2020 | $18,414 | $1,474,300 | $496,200 | $978,100 |
| 2019 | $7,450 | $601,300 | $451,100 | $150,200 |
| 2018 | $6,339 | $533,600 | $383,400 | $150,200 |
| 2017 | $6,121 | $514,800 | $383,400 | $131,400 |
| 2016 | $5,962 | $516,600 | $383,400 | $133,200 |
| 2015 | $5,832 | $516,600 | $383,400 | $133,200 |
| 2014 | $5,557 | $477,400 | $348,600 | $128,800 |
Agents Affiliated with this Home
-
David Shapiro
D
Seller's Agent in 2019
David Shapiro
Keller Williams Realty
(781) 640-6658
10 in this area
32 Total Sales
-
Beyond Boston Properties Group

Buyer's Agent in 2019
Beyond Boston Properties Group
Compass
(781) 296-0966
15 in this area
195 Total Sales
-
Debra Magier
D
Seller's Agent in 2018
Debra Magier
Bryon Realty
4 Total Sales
Map
Source: MLS Property Information Network (MLS PIN)
MLS Number: 72458108
APN: NEED-000141-000006

