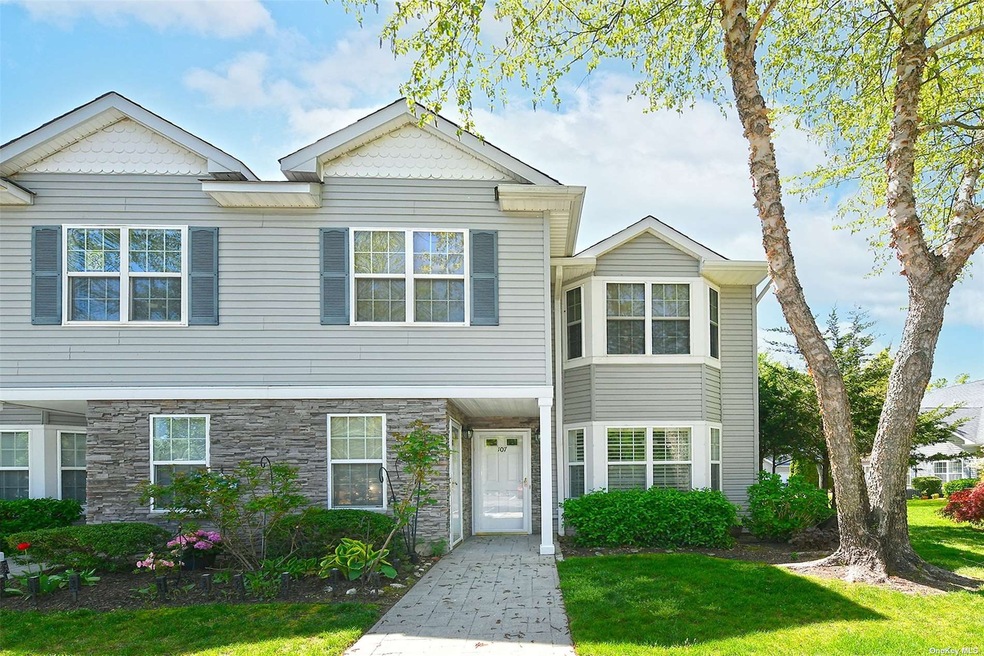
107 Maya Cir Unit 107 Central Islip, NY 11722
Central Islip NeighborhoodHighlights
- In Ground Pool
- Clubhouse
- Main Floor Primary Bedroom
- Senior Community
- Property is near public transit
- Granite Countertops
About This Home
As of September 2024Enjoy Country Club Living!! Mint Lower End Unit In 55 + Section In The Highly Sought After Islip Landing Enjoy The Open Floor Plan With The LR/DR Combo Beautiful Granite Kitchen With Stainless Steel Appliances Large MBR Ensuite With Full Bath And Generous Walk In Closet Second Bedroom With Sliders To Patio. Updated 2nd Bath Custom Plantation Shutters Throughout Crown Molding Updated Flooring - In Unit Laundry Room Bonus Closet Perfect For Storage. Nothing To Do Just Unpack!! Amenities Include Heated In Ground Pool Club House And Gym. Close To LIRR Southern State Pkwy Shopping Gulf Haven Golf Course and Ducks Stadium. Low Taxes!
Last Agent to Sell the Property
Century 21 Catapano Homes Brokerage Phone: 516-938-0021 License #40DE1063022 Listed on: 05/08/2024

Property Details
Home Type
- Condominium
Est. Annual Taxes
- $7,479
Year Built
- Built in 2006
Lot Details
- No Common Walls
- Sprinkler System
HOA Fees
- $346 Monthly HOA Fees
Home Design
- Garden Apartment
- Frame Construction
- Stone Siding
- Vinyl Siding
Interior Spaces
- 2-Story Property
- Formal Dining Room
- Storage
- Wall to Wall Carpet
Kitchen
- Oven
- Microwave
- Dishwasher
- Granite Countertops
Bedrooms and Bathrooms
- 2 Bedrooms
- Primary Bedroom on Main
- Walk-In Closet
- Powder Room
- 2 Full Bathrooms
Laundry
- Dryer
- Washer
Parking
- Common or Shared Parking
- Open Parking
Outdoor Features
- In Ground Pool
- Patio
Location
- Property is near public transit
Schools
- Ralph Reed Middle School
- Central Islip Senior High School
Utilities
- Forced Air Heating and Cooling System
- Heating System Uses Natural Gas
Listing and Financial Details
- Legal Lot and Block 100 / 7010
- Assessor Parcel Number 0500-207-01-01-00-019-000
Community Details
Overview
- Senior Community
- Association fees include ground maintenance, exterior maintenance, snow removal, trash, pool service, sewer
- Aspen
Amenities
- Clubhouse
Recreation
- Community Pool
Pet Policy
- Dogs and Cats Allowed
Similar Homes in Central Islip, NY
Home Values in the Area
Average Home Value in this Area
Property History
| Date | Event | Price | Change | Sq Ft Price |
|---|---|---|---|---|
| 09/06/2024 09/06/24 | Sold | $405,000 | +1.5% | -- |
| 06/05/2024 06/05/24 | Pending | -- | -- | -- |
| 05/08/2024 05/08/24 | For Sale | $399,000 | -- | -- |
Tax History Compared to Growth
Agents Affiliated with this Home
-
Caroline DeLuca

Seller's Agent in 2024
Caroline DeLuca
Century 21 Catapano Homes
(516) 938-0021
1 in this area
33 Total Sales
-
Justine Sadlo
J
Buyer's Agent in 2024
Justine Sadlo
Charles Rutenberg Realty Inc
(516) 575-7500
1 in this area
12 Total Sales
Map
Source: OneKey® MLS
MLS Number: KEY3550020
- 122 Maya Cir
- 346 Medea Way
- 268 Medea Way
- 8 Hickory St
- 86 Somerton Ave Unit 86
- 23 Satinwood St
- 42 Babylon St
- 7 Shady Ln Unit 1
- 132 Weatherby Ln Unit 132
- 34 Weatherby Ln
- 44 Juniper St
- 45 Tamarack St
- 33 E Cherry St
- 56 Orange St
- 11 Northwood Blvd
- 64 Rockaway St
- 330 Irving St
- 957 Bellmore Ave
- 13 Cypress St
- 15 Oak St
