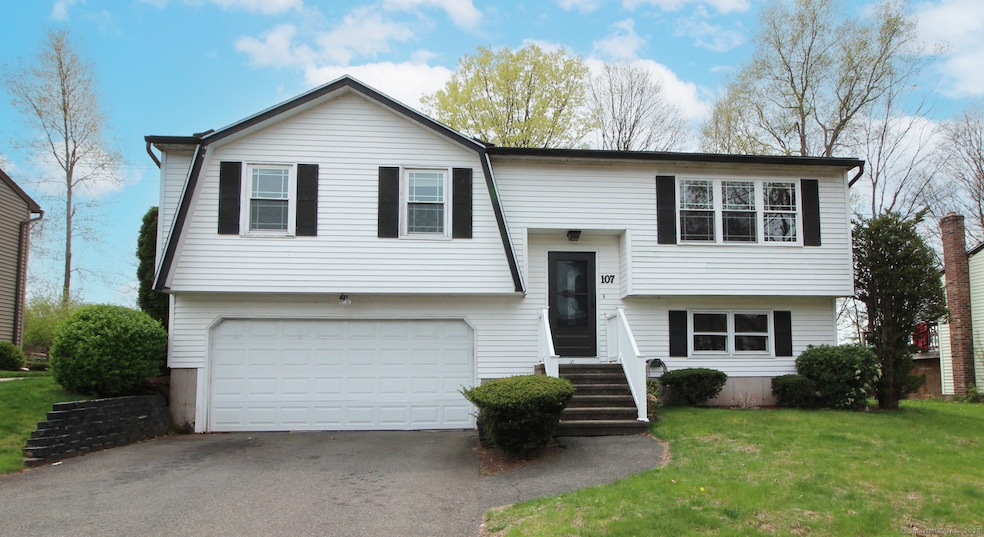
107 Meetinghouse Ridge Meriden, CT 06450
Highlights
- Deck
- Community Pool
- Exercise Course
- Raised Ranch Architecture
- Community Basketball Court
- Level Lot
About This Home
As of May 2025Affordably priced, this 1,776 sq. ft home offers a fantastic opportunity to make this your own with some updates. Featuring a 2 car garage and a generous floor plan, it's the perfect canvas for your vision. Double closet in the huge primary bedroom. Back deck off the kitchen- large enough for entertaining. Private fenced in back yard. Gas heat. As an added bonus you are part of Meetinghouse Village Club which offers pool for summertime fun, fully equipped exercise room, basketball court and more for only $69/month! Bring your ideas and make this gem shine! Great east side location - close to highways, shopping, restaurants and more!
Last Agent to Sell the Property
Berkshire Hathaway NE Prop. License #RES.0817519 Listed on: 04/27/2025

Home Details
Home Type
- Single Family
Est. Annual Taxes
- $5,094
Year Built
- Built in 1980
Lot Details
- 5,227 Sq Ft Lot
- Level Lot
HOA Fees
- $69 Monthly HOA Fees
Home Design
- Raised Ranch Architecture
- Concrete Foundation
- Frame Construction
- Asphalt Shingled Roof
- Vinyl Siding
Interior Spaces
- 1,776 Sq Ft Home
- Partially Finished Basement
- Basement Fills Entire Space Under The House
- Laundry on lower level
Kitchen
- Electric Range
- Dishwasher
Bedrooms and Bathrooms
- 2 Bedrooms
Parking
- 2 Car Garage
- Parking Deck
Additional Features
- Deck
- Gas Available at Street
Listing and Financial Details
- Assessor Parcel Number 1170274
Community Details
Overview
- Association fees include club house, snow removal, pool service, road maintenance
- Property managed by Ennis Management
Recreation
- Community Basketball Court
- Exercise Course
- Community Pool
Ownership History
Purchase Details
Home Financials for this Owner
Home Financials are based on the most recent Mortgage that was taken out on this home.Purchase Details
Similar Homes in Meriden, CT
Home Values in the Area
Average Home Value in this Area
Purchase History
| Date | Type | Sale Price | Title Company |
|---|---|---|---|
| Executors Deed | $270,000 | None Available | |
| Executors Deed | $270,000 | None Available | |
| Deed | $132,900 | -- |
Mortgage History
| Date | Status | Loan Amount | Loan Type |
|---|---|---|---|
| Open | $271,000 | Purchase Money Mortgage | |
| Closed | $271,000 | Purchase Money Mortgage | |
| Previous Owner | $118,000 | Balloon | |
| Previous Owner | $119,650 | Stand Alone Refi Refinance Of Original Loan | |
| Previous Owner | $22,000 | No Value Available |
Property History
| Date | Event | Price | Change | Sq Ft Price |
|---|---|---|---|---|
| 07/08/2025 07/08/25 | Pending | -- | -- | -- |
| 07/03/2025 07/03/25 | For Sale | $399,900 | +48.1% | $225 / Sq Ft |
| 05/09/2025 05/09/25 | Sold | $270,000 | +4.2% | $152 / Sq Ft |
| 05/01/2025 05/01/25 | Pending | -- | -- | -- |
| 04/27/2025 04/27/25 | For Sale | $259,000 | -- | $146 / Sq Ft |
Tax History Compared to Growth
Tax History
| Year | Tax Paid | Tax Assessment Tax Assessment Total Assessment is a certain percentage of the fair market value that is determined by local assessors to be the total taxable value of land and additions on the property. | Land | Improvement |
|---|---|---|---|---|
| 2024 | $5,094 | $140,280 | $39,270 | $101,010 |
| 2023 | $4,880 | $140,280 | $39,270 | $101,010 |
| 2022 | $4,628 | $140,280 | $39,270 | $101,010 |
| 2021 | $4,339 | $106,190 | $32,410 | $73,780 |
| 2020 | $4,339 | $106,190 | $32,410 | $73,780 |
| 2019 | $4,339 | $106,190 | $32,410 | $73,780 |
| 2018 | $4,358 | $106,190 | $32,410 | $73,780 |
| 2017 | $4,239 | $106,190 | $32,410 | $73,780 |
| 2016 | $3,990 | $108,920 | $29,820 | $79,100 |
| 2015 | $3,990 | $108,920 | $29,820 | $79,100 |
| 2014 | $3,893 | $108,920 | $29,820 | $79,100 |
Agents Affiliated with this Home
-
Alicia Zawila

Seller's Agent in 2025
Alicia Zawila
KW Legacy Partners
(860) 324-6924
2 in this area
78 Total Sales
-
Shari DiDomenico

Seller's Agent in 2025
Shari DiDomenico
Berkshire Hathaway Home Services
(203) 213-3168
14 in this area
70 Total Sales
Map
Source: SmartMLS
MLS Number: 24090805
APN: MERI-000228-000125-000196-000027
- 57 Meetinghouse Village Unit 6
- 48 Eastview Terrace
- 16 Kenwood Rd
- 560 Yale Ave Unit 135
- 560 Yale Ave Unit 82
- 560 Yale Ave Unit 209
- 560 Yale Ave Unit 54
- 560 Yale Ave Unit 124
- 560 Yale Ave Unit 201
- 80 Kenwood Rd
- 31 Regis Dr Unit 31
- 152 Miller Ave
- 841 S Curtis St
- 8 Susan Ln
- 74 Avery Ave
- 328 Curtis St
- 62 Rice Rd
- 4 S Broad St Unit 10
- 8 Kim Ln
- 36 Broad St
