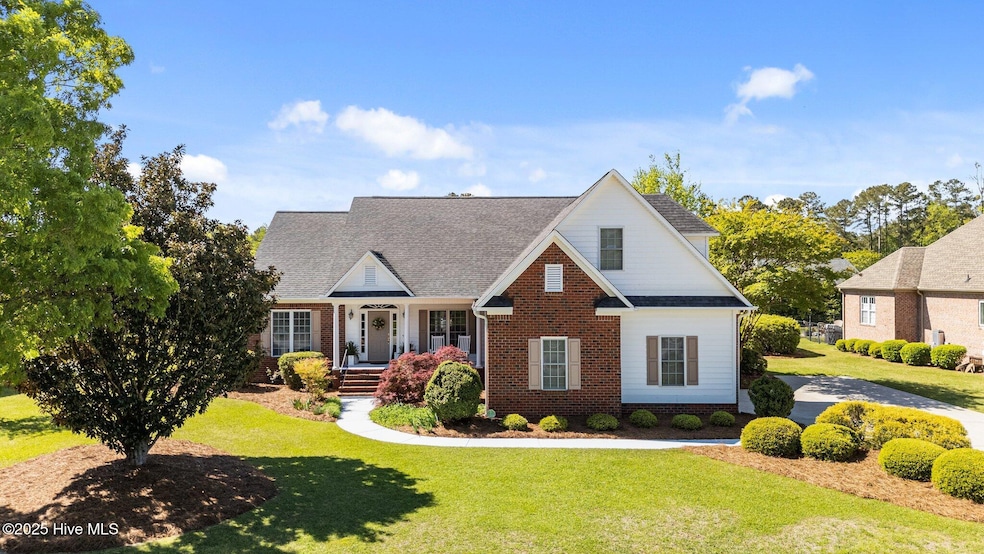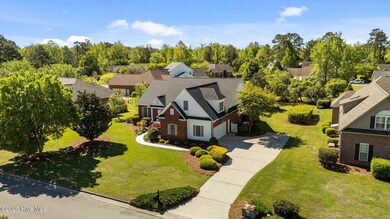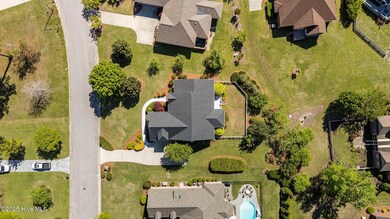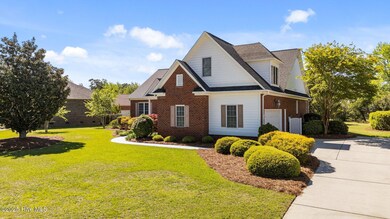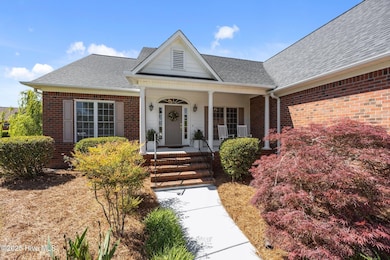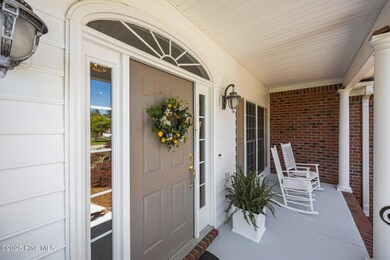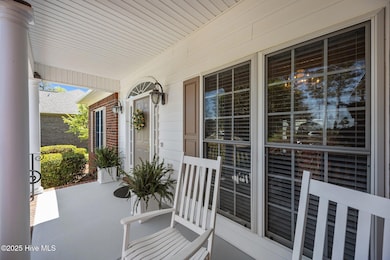
107 Mellen Rd New Bern, NC 28562
Highlights
- Wood Flooring
- 1 Fireplace
- Sun or Florida Room
- Creekside Elementary School Rated A-
- Bonus Room
- Mud Room
About This Home
As of June 2025Welcome to gracious Southern living in one of the area's most desirable active communities! This stunning home offers a blend of traditional charm and modern comfort, starting with a classic rocking chair front porch that invites you to sit for a while. Enter into a large open foyer featuring a beautiful front door flanked by decorative side lights and topped w/half-circle transom. Inside, 9-foot ceilings flow throughout the home, complemented by cathedral ceilings in the foyer and living room that add a sense of spaciousness. Gorgeous hardwood floors stretch through the main living areas including the Primary BR, enhanced by custom trim, crown molding, chair rail, and wainscoting details that lend a refined touch. Living Rm features a gas-log fireplace with a decorative surround and mantel. Entertaining is a joy in the spacious formal dining room featuring a double tray ceiling, crown molding, and large double windows for added natural light. The kitchen has been thoughtfully updated with black granite countertops, a glass tile backsplash, abundant white cabinetry, and a pantry cabinet outfitted with pull-out drawers. Additional conveniences include two pull-out spice racks & some lower cabinets w/pull outs for easy access. The sunny breakfast nook is a bright and cheery space to enjoy your morning coffee, with double French doors opening into the sunroom. The sunroom is another showstopper, with walls of windows that overlook the beautifully landscaped backyard and tile flooring underfoot. Step directly out onto the raised patio with white vinyl railing--perfect for grilling, relaxing, or enjoying family gatherings. The spacious master suite is a private retreat, set apart from the other bedrooms in a split floor plan. It features a large walk-in closet and a private bathroom updated in 2023 with granite-topped double sink vanity offering ample storage, tile flooring and a stunning custom tile walk in shower. Bedrooms two and three are generously sized and.....
Last Agent to Sell the Property
COLDWELL BANKER SEA COAST ADVANTAGE License #157740 Listed on: 04/17/2025

Home Details
Home Type
- Single Family
Est. Annual Taxes
- $3,324
Year Built
- Built in 2000
Lot Details
- 0.4 Acre Lot
- Lot Dimensions are 143 x 6 5 x 5 3x 180 x 99
- Fenced Yard
- Vinyl Fence
HOA Fees
- $28 Monthly HOA Fees
Home Design
- Brick Exterior Construction
- Wood Frame Construction
- Shingle Roof
- Vinyl Siding
- Stick Built Home
Interior Spaces
- 2,696 Sq Ft Home
- 1-Story Property
- Ceiling Fan
- 1 Fireplace
- Blinds
- Mud Room
- Formal Dining Room
- Bonus Room
- Sun or Florida Room
- Crawl Space
Kitchen
- Breakfast Area or Nook
- Dishwasher
Flooring
- Wood
- Carpet
- Tile
Bedrooms and Bathrooms
- 3 Bedrooms
- Walk-in Shower
Laundry
- Dryer
- Washer
Attic
- Attic Floors
- Storage In Attic
Parking
- 2 Car Attached Garage
- Side Facing Garage
- Garage Door Opener
- Driveway
- Off-Street Parking
Schools
- Creekside Elementary School
- Grover C.Fields Middle School
- New Bern High School
Utilities
- Heating System Uses Natural Gas
- Heat Pump System
- Natural Gas Connected
- Tankless Water Heater
- Natural Gas Water Heater
Additional Features
- Energy-Efficient HVAC
- Covered patio or porch
Community Details
- Taberna HOA
- Taberna Subdivision
- Maintained Community
Listing and Financial Details
- Assessor Parcel Number 7-300-3-256
Ownership History
Purchase Details
Home Financials for this Owner
Home Financials are based on the most recent Mortgage that was taken out on this home.Purchase Details
Home Financials for this Owner
Home Financials are based on the most recent Mortgage that was taken out on this home.Similar Homes in New Bern, NC
Home Values in the Area
Average Home Value in this Area
Purchase History
| Date | Type | Sale Price | Title Company |
|---|---|---|---|
| Warranty Deed | $495,000 | None Listed On Document | |
| Warranty Deed | $495,000 | None Listed On Document | |
| Deed | $265,000 | None Available |
Mortgage History
| Date | Status | Loan Amount | Loan Type |
|---|---|---|---|
| Open | $495,000 | VA | |
| Closed | $495,000 | VA | |
| Previous Owner | $212,000 | New Conventional | |
| Previous Owner | $170,000 | New Conventional | |
| Previous Owner | $155,000 | Unknown | |
| Previous Owner | $25,000 | Credit Line Revolving | |
| Previous Owner | $151,738 | Unknown | |
| Previous Owner | $50,000 | Credit Line Revolving |
Property History
| Date | Event | Price | Change | Sq Ft Price |
|---|---|---|---|---|
| 06/05/2025 06/05/25 | Sold | $495,000 | 0.0% | $184 / Sq Ft |
| 04/24/2025 04/24/25 | Pending | -- | -- | -- |
| 04/17/2025 04/17/25 | For Sale | $495,000 | +86.8% | $184 / Sq Ft |
| 08/24/2012 08/24/12 | Sold | $265,000 | -3.6% | $99 / Sq Ft |
| 07/27/2012 07/27/12 | Pending | -- | -- | -- |
| 07/02/2012 07/02/12 | For Sale | $275,000 | -- | $103 / Sq Ft |
Tax History Compared to Growth
Tax History
| Year | Tax Paid | Tax Assessment Tax Assessment Total Assessment is a certain percentage of the fair market value that is determined by local assessors to be the total taxable value of land and additions on the property. | Land | Improvement |
|---|---|---|---|---|
| 2024 | $3,324 | $389,590 | $47,500 | $342,090 |
| 2023 | $3,273 | $389,590 | $47,500 | $342,090 |
| 2022 | $2,972 | $279,400 | $47,500 | $231,900 |
| 2021 | $2,972 | $279,400 | $47,500 | $231,900 |
| 2020 | $2,942 | $279,400 | $47,500 | $231,900 |
| 2019 | $2,942 | $279,400 | $47,500 | $231,900 |
| 2018 | $2,828 | $279,400 | $47,500 | $231,900 |
| 2017 | $2,828 | $279,400 | $47,500 | $231,900 |
| 2016 | $2,828 | $297,570 | $60,000 | $237,570 |
| 2015 | $2,647 | $297,570 | $60,000 | $237,570 |
| 2014 | $2,647 | $297,570 | $60,000 | $237,570 |
Agents Affiliated with this Home
-
Kimberly Wynn

Seller's Agent in 2025
Kimberly Wynn
COLDWELL BANKER SEA COAST ADVANTAGE
(252) 675-3306
40 in this area
184 Total Sales
-
Becky Berry

Buyer's Agent in 2025
Becky Berry
Becky Berry Real Estate Inc.
(832) 287-9948
15 in this area
48 Total Sales
-
Craig Emmerich

Seller's Agent in 2012
Craig Emmerich
Keller Williams Realty
(252) 514-6236
10 in this area
37 Total Sales
-
Kathy Richey

Buyer's Agent in 2012
Kathy Richey
Keller Williams Realty
(252) 474-6469
27 in this area
111 Total Sales
Map
Source: Hive MLS
MLS Number: 100501894
APN: 7-300-3-256
- 111 Mellen Rd
- 210 Mellen Rd
- 906 Taberna Cir
- 404 Mellen
- 109 St Gallen Ct
- 2815 Weathersby Dr
- 203 Nydegg Rd
- 205 Taberna Cir
- 2801 Weathersby Dr
- 109 Brugg Ct
- 2950 Judge Manly Dr
- 2913 Judge Manly Dr
- 2902 Brems Battery
- 3106 Bettye Gresham Ln
- 110 Valais Ct
- 3412 Lefringhouse Ln
- 108 Lugano Rd
- 3129 Drew Ave
- 3144 Drew Ave
- 103 Joshua Norman Dr
