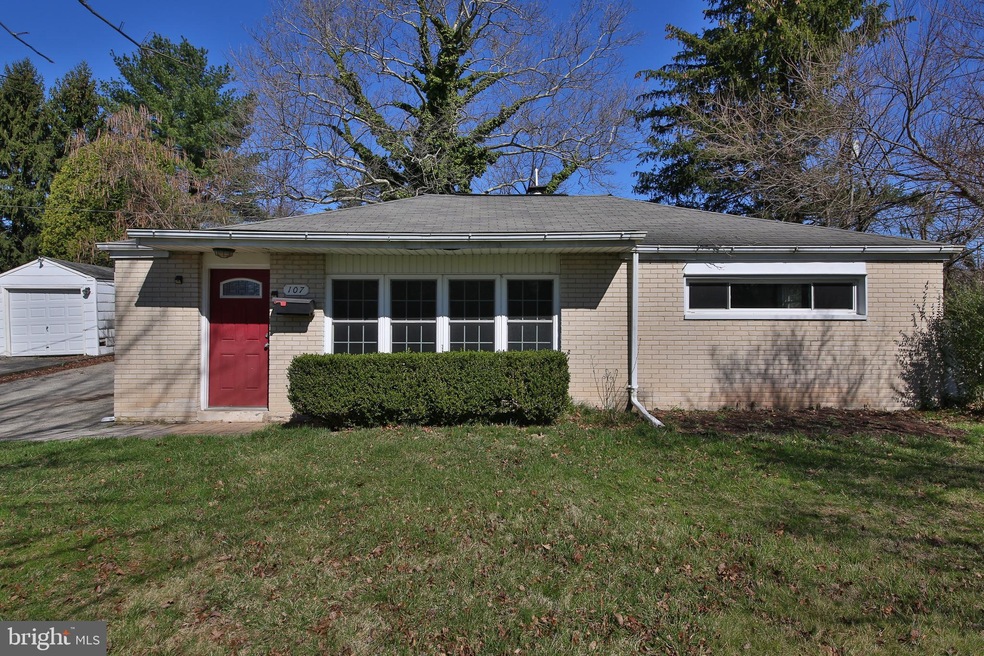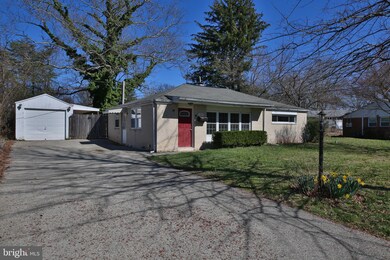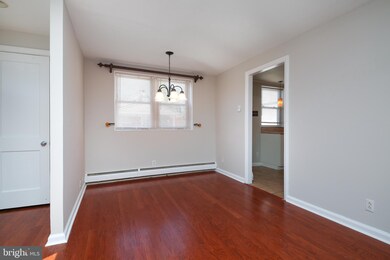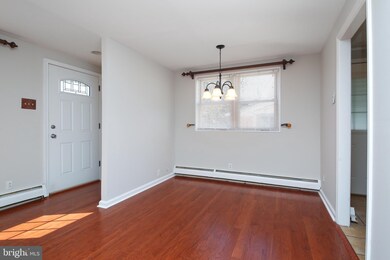
107 Mill Creek Rd Plymouth Meeting, PA 19462
Plymouth Meeting NeighborhoodHighlights
- Rambler Architecture
- Engineered Wood Flooring
- 1 Car Detached Garage
- Plymouth Elementary School Rated A
- No HOA
- 5-minute walk to Bicentennial Park
About This Home
As of May 2022Absolutely ADORABLE two bedroom ranch in Plymouth Township. Spacious sun filled living room/dining room combination, beautiful engineered hardwood flooring. Remodeled eat-in kitchen boasting bead board cabinetry, dishwasher, microwave, double bowl stainless sink, radiant range, ceramic tile backsplash, menu planning desk and exit to rear yard. Full laundry closet. Nicely sized bedrooms both with closets and ceiling fans. Beautifully updated hall bathroom with ceramic tile shower, tub and vanity. HUGE fenced yard includes stone patio, 1 car Garage PLUS off street parking. Freshly painted throughout. Newer Propane Heat.
Last Agent to Sell the Property
RE/MAX Central - Blue Bell License #AB067493 Listed on: 03/29/2022

Home Details
Home Type
- Single Family
Est. Annual Taxes
- $3,065
Year Built
- Built in 1951
Lot Details
- 0.32 Acre Lot
- Property is in very good condition
- Property is zoned R-SINGLE FAMILY
Parking
- 1 Car Detached Garage
- 2 Driveway Spaces
- Parking Storage or Cabinetry
Home Design
- Rambler Architecture
- Brick Exterior Construction
- Slab Foundation
- Shingle Roof
Interior Spaces
- 1,014 Sq Ft Home
- Property has 1 Level
- Ceiling Fan
- Recessed Lighting
- Combination Dining and Living Room
Kitchen
- Electric Oven or Range
- <<microwave>>
- Dishwasher
Flooring
- Engineered Wood
- Tile or Brick
- Vinyl
Bedrooms and Bathrooms
- 2 Main Level Bedrooms
- 1 Full Bathroom
Laundry
- Laundry on main level
- Dryer
- Washer
Outdoor Features
- Patio
- Shed
Schools
- Plymouth Whitemarsh High School
Utilities
- Window Unit Cooling System
- Heating System Powered By Leased Propane
- Hot Water Heating System
- Summer or Winter Changeover Switch For Hot Water
- Municipal Trash
Community Details
- No Home Owners Association
- Plymouth Valley Subdivision
Listing and Financial Details
- Assessor Parcel Number 49-00-07843-001
Ownership History
Purchase Details
Home Financials for this Owner
Home Financials are based on the most recent Mortgage that was taken out on this home.Purchase Details
Purchase Details
Home Financials for this Owner
Home Financials are based on the most recent Mortgage that was taken out on this home.Similar Homes in Plymouth Meeting, PA
Home Values in the Area
Average Home Value in this Area
Purchase History
| Date | Type | Sale Price | Title Company |
|---|---|---|---|
| Deed | $295,000 | Aaron Abstract Company | |
| Deed | $202,900 | None Available | |
| Deed | $190,000 | -- |
Mortgage History
| Date | Status | Loan Amount | Loan Type |
|---|---|---|---|
| Open | $235,000 | New Conventional | |
| Previous Owner | $172,000 | No Value Available | |
| Previous Owner | $28,500 | No Value Available | |
| Previous Owner | $152,000 | No Value Available |
Property History
| Date | Event | Price | Change | Sq Ft Price |
|---|---|---|---|---|
| 05/05/2022 05/05/22 | Sold | $295,000 | +11.4% | $291 / Sq Ft |
| 04/04/2022 04/04/22 | Pending | -- | -- | -- |
| 03/29/2022 03/29/22 | For Sale | $264,900 | 0.0% | $261 / Sq Ft |
| 07/15/2018 07/15/18 | Rented | $1,375 | -3.5% | -- |
| 06/27/2018 06/27/18 | Under Contract | -- | -- | -- |
| 06/01/2018 06/01/18 | For Rent | $1,425 | -- | -- |
Tax History Compared to Growth
Tax History
| Year | Tax Paid | Tax Assessment Tax Assessment Total Assessment is a certain percentage of the fair market value that is determined by local assessors to be the total taxable value of land and additions on the property. | Land | Improvement |
|---|---|---|---|---|
| 2024 | $3,305 | $100,710 | $43,090 | $57,620 |
| 2023 | $3,177 | $100,710 | $43,090 | $57,620 |
| 2022 | $3,105 | $100,710 | $43,090 | $57,620 |
| 2021 | $3,002 | $100,710 | $43,090 | $57,620 |
| 2020 | $2,899 | $100,710 | $43,090 | $57,620 |
| 2019 | $2,812 | $100,710 | $43,090 | $57,620 |
| 2018 | $599 | $100,710 | $43,090 | $57,620 |
| 2017 | $2,710 | $100,710 | $43,090 | $57,620 |
| 2016 | $2,670 | $100,710 | $43,090 | $57,620 |
| 2015 | $2,503 | $100,710 | $43,090 | $57,620 |
| 2014 | $2,503 | $100,710 | $43,090 | $57,620 |
Agents Affiliated with this Home
-
Mary Mastroeni

Seller's Agent in 2022
Mary Mastroeni
RE/MAX
(610) 213-4878
5 in this area
62 Total Sales
-
Connie Brady

Buyer's Agent in 2022
Connie Brady
RE/MAX
(610) 633-5908
22 in this area
121 Total Sales
Map
Source: Bright MLS
MLS Number: PAMC2032298
APN: 49-00-07843-001
- 201 Millcreek Rd
- 204 Millcreek Rd
- 629 Erlen Rd
- 706 Clover Ln
- 310 New Hope St
- 147 Jefferson Ct
- 1326 Germantown Pike
- 1 E Valley Creek Rd
- 29 Penn Crossing Dr
- 724 Erlen Rd
- 726 Erlen Rd
- 45 Penn Crossing Dr
- 418 Saw Mill Ct
- 349 Brighton Rd
- 800 Erlen Rd
- Lot 1 Clover Ln
- 207 Virginia Rd
- 2107 Carol Ln
- 0 Central St
- 2112 Old Arch Rd






