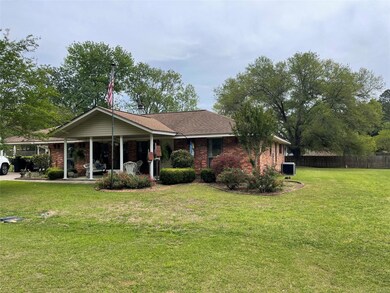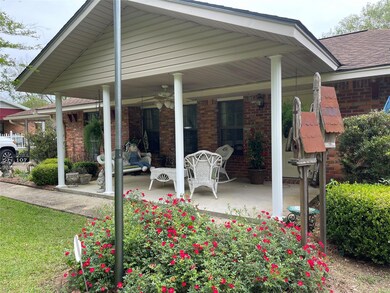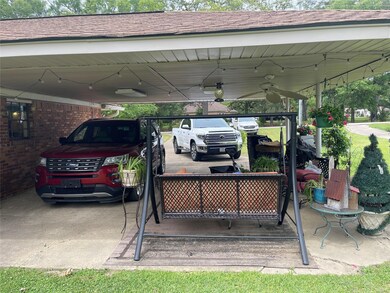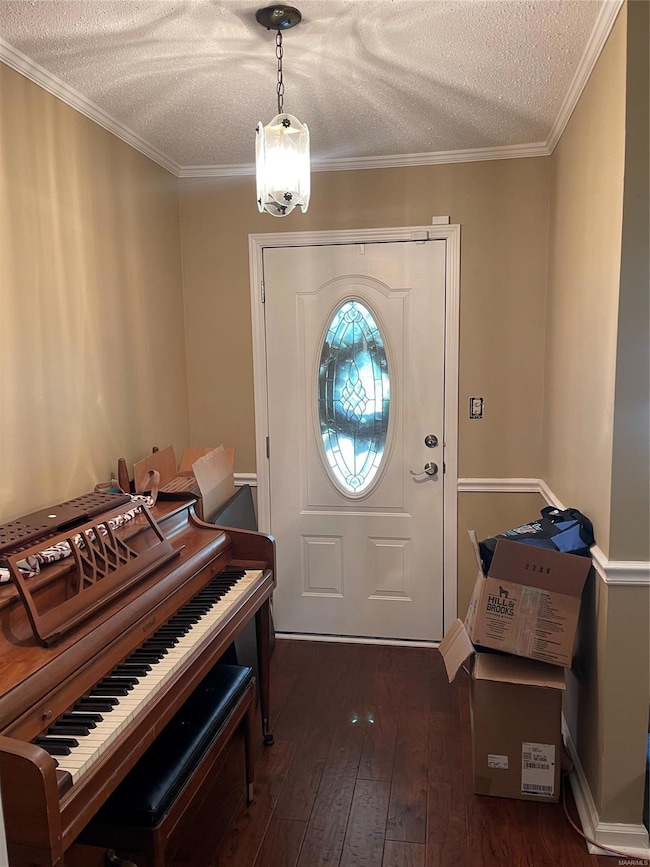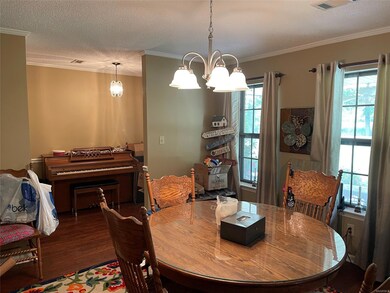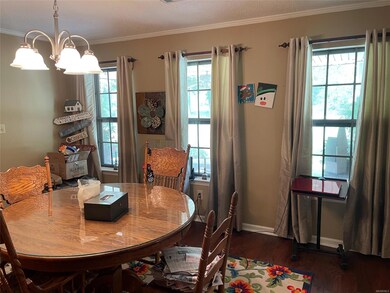
Highlights
- Mature Trees
- No HOA
- Double Convection Oven
- Wood Flooring
- Covered patio or porch
- Walk-In Closet
About This Home
As of August 2024Great 3 bedroom, 2 bath home with many updates! As you enter the home you will see the large formal living room and dining room that leads to the beautifully updated kitchen. The kitchen has double ovens, gas cooktop, granite counters and stainless appliances. Adjacent to the kitchen is a nice size breakfast room that's open to the family room. The family room features include new wood floors, built in book shelves and a stone gas fireplace. Off the family room is a long hall that leads to the three bedrooms. The guest rooms are a nice size and share a guest bath with a tub/shower combo. At the end of the hall you have the spacious master suite with a separate door to the patio. The master bath has been updated with new cabinets and has a nice walk-in closet and a tub/shower combo with glass doors. Outside the home features a large front porch with ceiling fan, and a two car carport with room for entertaining. This is a great house that is move-in-ready! Call today to schedule your tour!
Last Agent to Sell the Property
Realty Central License #0114784 Listed on: 04/21/2023
Home Details
Home Type
- Single Family
Est. Annual Taxes
- $1,521
Year Built
- Built in 1979
Lot Details
- 0.39 Acre Lot
- Level Lot
- Sprinkler System
- Mature Trees
Parking
- 2 Attached Carport Spaces
Home Design
- Brick Exterior Construction
- Slab Foundation
- Ridge Vents on the Roof
- Vinyl Siding
- Vinyl Trim
Interior Spaces
- 1,864 Sq Ft Home
- 1-Story Property
- Ceiling Fan
- Gas Log Fireplace
- Blinds
- Home Security System
- Washer and Dryer Hookup
Kitchen
- Double Convection Oven
- Gas Cooktop
- Range Hood
- Microwave
- Ice Maker
- Dishwasher
- Disposal
Flooring
- Wood
- Wall to Wall Carpet
- Tile
Bedrooms and Bathrooms
- 3 Bedrooms
- Walk-In Closet
- 2 Full Bathrooms
- Linen Closet In Bathroom
Outdoor Features
- Covered patio or porch
Schools
- Meadowview Elementary School
- R.B.Hudson Middle School
- Selma High School
Utilities
- Central Heating and Cooling System
- Programmable Thermostat
- Electric Water Heater
- High Speed Internet
- Cable TV Available
Community Details
- No Home Owners Association
Listing and Financial Details
- Assessor Parcel Number 11-08-28-0-004-041.0000
Ownership History
Purchase Details
Home Financials for this Owner
Home Financials are based on the most recent Mortgage that was taken out on this home.Purchase Details
Home Financials for this Owner
Home Financials are based on the most recent Mortgage that was taken out on this home.Purchase Details
Similar Homes in Selma, AL
Home Values in the Area
Average Home Value in this Area
Purchase History
| Date | Type | Sale Price | Title Company |
|---|---|---|---|
| Warranty Deed | $240,000 | None Listed On Document | |
| Warranty Deed | $200,000 | None Listed On Document | |
| Warranty Deed | -- | -- |
Mortgage History
| Date | Status | Loan Amount | Loan Type |
|---|---|---|---|
| Open | $240,625 | New Conventional | |
| Closed | $235,653 | FHA | |
| Previous Owner | $180,000 | New Conventional |
Property History
| Date | Event | Price | Change | Sq Ft Price |
|---|---|---|---|---|
| 08/15/2024 08/15/24 | Sold | $240,000 | -2.0% | $129 / Sq Ft |
| 06/17/2024 06/17/24 | Price Changed | $245,000 | -3.9% | $131 / Sq Ft |
| 05/18/2024 05/18/24 | Price Changed | $255,000 | -3.8% | $137 / Sq Ft |
| 04/15/2024 04/15/24 | For Sale | $265,000 | +32.5% | $142 / Sq Ft |
| 05/18/2023 05/18/23 | Sold | $200,000 | +11.7% | $107 / Sq Ft |
| 04/21/2023 04/21/23 | For Sale | $179,000 | -- | $96 / Sq Ft |
| 04/25/2022 04/25/22 | Pending | -- | -- | -- |
Tax History Compared to Growth
Tax History
| Year | Tax Paid | Tax Assessment Tax Assessment Total Assessment is a certain percentage of the fair market value that is determined by local assessors to be the total taxable value of land and additions on the property. | Land | Improvement |
|---|---|---|---|---|
| 2024 | $1,521 | $26,460 | $0 | $0 |
| 2023 | $0 | $13,240 | $0 | $0 |
| 2022 | $0 | $12,780 | $0 | $0 |
| 2021 | $0 | $12,780 | $2,500 | $10,280 |
| 2020 | $0 | $12,780 | $2,500 | $10,280 |
| 2019 | $0 | $12,780 | $2,500 | $10,280 |
| 2018 | $0 | $11,560 | $2,500 | $9,060 |
| 2017 | $0 | $11,560 | $2,500 | $9,060 |
| 2016 | -- | $11,560 | $2,500 | $9,060 |
| 2015 | -- | $11,560 | $2,500 | $9,060 |
| 2013 | -- | $11,040 | $2,500 | $8,540 |
Agents Affiliated with this Home
-
Regina Story

Seller's Agent in 2024
Regina Story
Realty Central - Selma Branch
(334) 431-0269
119 Total Sales
-
Kent Woodruft

Buyer's Agent in 2024
Kent Woodruft
Cornerstone Realty LLC.
(334) 412-7407
80 Total Sales
-
Christopher Ingram

Seller's Agent in 2023
Christopher Ingram
Realty Central
(334) 322-6845
211 Total Sales
Map
Source: Montgomery Area Association of REALTORS®
MLS Number: 536114
APN: 11-08-28-0-004-041.0000
- 311 Old Marion Junction Rd
- 314 Wright Dr
- 220 Old Marion Junction Rd
- 413 Ivanhoe Dr
- 215 W Castlewood Dr
- 274 E Castlewood Dr
- 124 Crown Ridge Dr
- 328 Moores Ferry Rd
- 106 Crown Ridge Dr
- 1013 Keith Way
- 1003 Keith Way
- 417 York Dr
- 1551 Moores Ferry Rd
- 1701 Moores Ferry Rd
- 49 Berkeley Rd
- 470 County Road 518 Unit Lot 23
- 000 Barrett Rd
- 530 Palmquist Dr
- 11 Wilkins Rd
- 0 Barrett Rd

