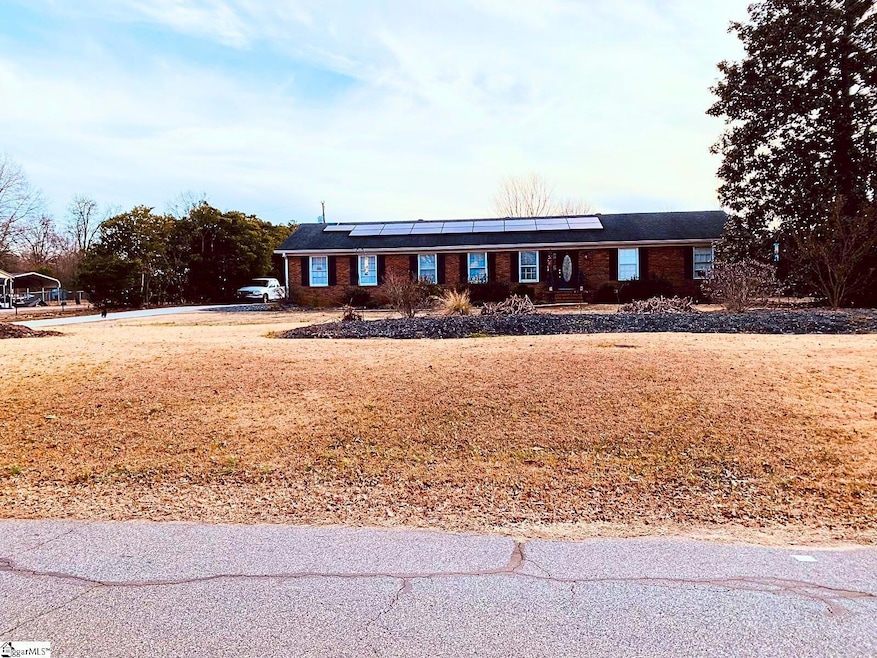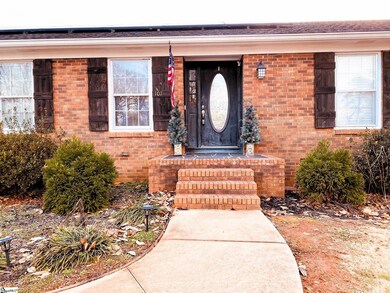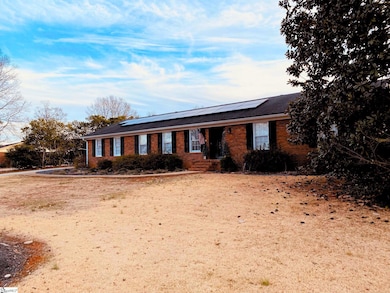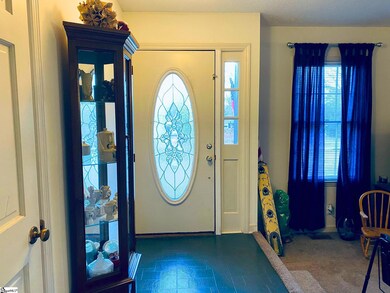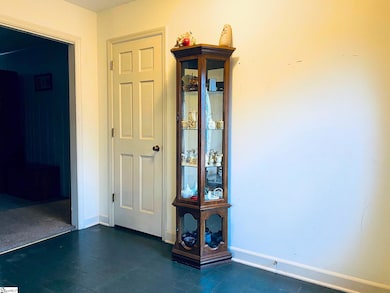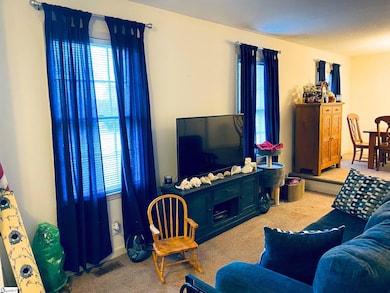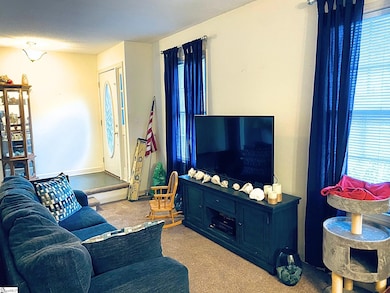
Estimated payment $1,847/month
Highlights
- Ranch Style House
- Attic
- Bonus Room
- Boiling Springs Middle School Rated A-
- 1 Fireplace
- Den
About This Home
STUNNING 3 BEDROOM HOME ON 0.5 ACRES! This beautiful home features 3 spacious bedrooms, 2 full bathrooms, and approximately 2000 sqft of living space. The living room boasts a cozy fireplace, perfect for relaxing on chilly evenings. The home also has a separate den, ideal for a home office or reading room, and a formal dining room. The fenced-in yard includes an expansive back patio, perfect for outdoor entertaining. Additional features include an extra room above the garage, providing plenty of flexibility for a home gym, hobby room, or guest space. The home also features an attached 2-car garage with extra concrete parking pad, new updated driveway, energy-efficient solar panels (paid at closing), enclosed storage room, and a gourmet eat-in kitchen with walk-in pantry and walk-in laundry room. With no HOA fees, you'll have the freedom to enjoy your private 0.5 acre lot without the hassle of extra fees. Don't miss out on this incredible opportunity to own a stunning home with plenty of space and amenities!
Home Details
Home Type
- Single Family
Est. Annual Taxes
- $1,715
Year Built
- Built in 1972
Lot Details
- 0.57 Acre Lot
- Lot Dimensions are 128 x 197 x 110 x 199
- Level Lot
Home Design
- Ranch Style House
- Brick Exterior Construction
- Composition Roof
Interior Spaces
- 1,800-1,999 Sq Ft Home
- Bookcases
- 1 Fireplace
- Living Room
- Dining Room
- Den
- Bonus Room
- Crawl Space
- Storage In Attic
- Laundry Room
Kitchen
- Free-Standing Gas Range
- Dishwasher
Flooring
- Carpet
- Laminate
Bedrooms and Bathrooms
- 3 Main Level Bedrooms
- 2 Full Bathrooms
Parking
- 2 Car Attached Garage
- Parking Pad
Outdoor Features
- Patio
Schools
- Sugar Ridge Elementary School
- Boiling Springs Middle School
- Boiling Springs High School
Utilities
- Forced Air Heating and Cooling System
- Co-Op Water
- Electric Water Heater
Community Details
- Hickory Heights Subdivision
Listing and Financial Details
- Assessor Parcel Number 2-42-16-005-00
Map
Home Values in the Area
Average Home Value in this Area
Tax History
| Year | Tax Paid | Tax Assessment Tax Assessment Total Assessment is a certain percentage of the fair market value that is determined by local assessors to be the total taxable value of land and additions on the property. | Land | Improvement |
|---|---|---|---|---|
| 2024 | $1,716 | $9,544 | $1,492 | $8,052 |
| 2023 | $1,716 | $9,544 | $1,492 | $8,052 |
| 2022 | $1,085 | $5,750 | $958 | $4,792 |
| 2021 | $1,085 | $5,750 | $958 | $4,792 |
| 2020 | $1,067 | $5,750 | $958 | $4,792 |
| 2019 | $1,067 | $5,750 | $958 | $4,792 |
| 2018 | $1,044 | $5,750 | $958 | $4,792 |
| 2017 | $2,840 | $5,000 | $720 | $4,280 |
| 2016 | $2,840 | $7,500 | $1,080 | $6,420 |
| 2015 | $928 | $5,112 | $720 | $4,392 |
| 2014 | $923 | $5,112 | $720 | $4,392 |
Property History
| Date | Event | Price | Change | Sq Ft Price |
|---|---|---|---|---|
| 01/13/2025 01/13/25 | For Sale | $305,000 | 0.0% | $169 / Sq Ft |
| 01/27/2023 01/27/23 | For Sale | $305,000 | +27.1% | $158 / Sq Ft |
| 04/13/2022 04/13/22 | Sold | $240,000 | -4.0% | $124 / Sq Ft |
| 02/28/2022 02/28/22 | Pending | -- | -- | -- |
| 02/14/2022 02/14/22 | For Sale | $250,000 | +100.0% | $130 / Sq Ft |
| 08/31/2015 08/31/15 | Sold | $125,000 | -2.0% | $67 / Sq Ft |
| 07/28/2015 07/28/15 | Pending | -- | -- | -- |
| 05/28/2015 05/28/15 | For Sale | $127,500 | -- | $69 / Sq Ft |
Purchase History
| Date | Type | Sale Price | Title Company |
|---|---|---|---|
| Deed | $240,000 | None Listed On Document | |
| Deed | $125,000 | None Available |
Mortgage History
| Date | Status | Loan Amount | Loan Type |
|---|---|---|---|
| Open | $243,747 | VA | |
| Closed | $243,747 | VA | |
| Previous Owner | $91,278 | New Conventional |
Similar Homes in Inman, SC
Source: Greater Greenville Association of REALTORS®
MLS Number: 1546612
APN: 2-42-16-005.00
- 116 Hickory Hill Dr
- 2415 Merrill Way
- 2086 Wexley Dr
- 2082 Wexley Dr
- 2068 Wexley Dr
- 26 Jannison Rd
- 310 Old Furnace Rd
- 12074 Lansbury Dr
- 12066 Lansbury Dr
- 12078 Lansbury Dr
- 12082 Lansbury Dr
- 12086 Lansbury Dr
- 12090 Lansbury Dr
- 12090 Lansbury Dr Unit Homesite 23
- 12098 Lansbury Dr
- 12102 Lansbury Dr
- 12106 Lansbury Dr
- 12110 Lansbury Dr
- 12126 Lansbury Dr Unit Homesite 32
