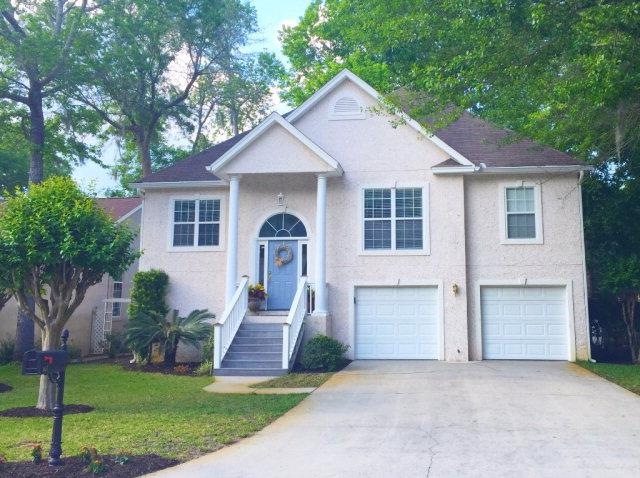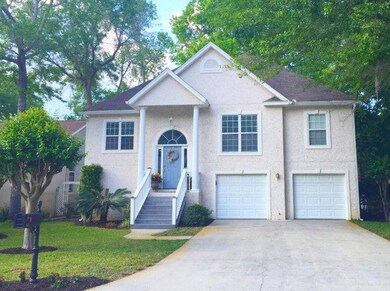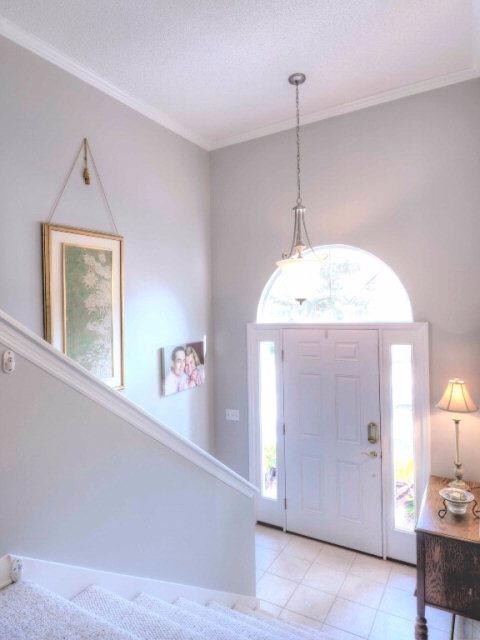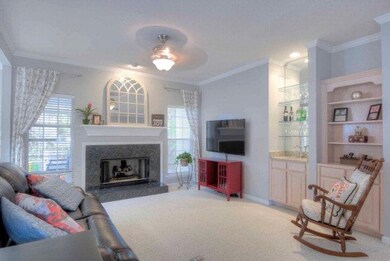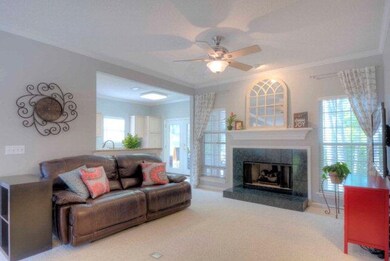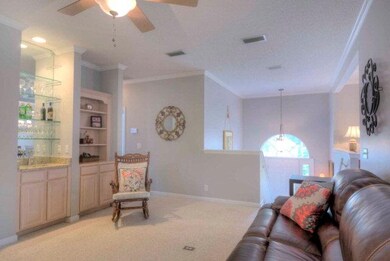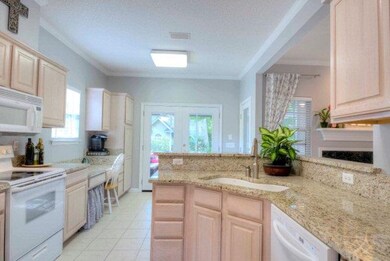
107 Musgrove Place Saint Simons Island, GA 31522
Saint Simons NeighborhoodEstimated Value: $490,000 - $723,000
Highlights
- Attic
- High Ceiling
- Cul-De-Sac
- Oglethorpe Point Elementary School Rated A
- No HOA
- Double Pane Windows
About This Home
As of July 2016This is it! The MOST house, in the BEST condition in a mid-island location with a VALUE price. The easy maintenance tabby exterior means island style curb appeal. A spacious entry leads to the open and inviting main level including a great room with fireplace,wet bar and built-in book case; dining room; and kitchen. The Kitchen features stone counter tops and separate desk space. French doors off the kitchen lead to a NEW large screened porch overlooking an excellent professionally landscaped back yard. A master suite includes a walk-in closet, jetted tub and separate shower. A private 4th BR/Mother-in Law suite stretches the entire width of the house with a separate entrance, huge bath and closet. A 2 car garage surprises with an 19 X 9 storage/workshop. NEW Top line AC. Hurry, call now
Home Details
Home Type
- Single Family
Est. Annual Taxes
- $4,108
Year Built
- Built in 1996
Lot Details
- 6,098 Sq Ft Lot
- Cul-De-Sac
- Fenced
- Landscaped
- Sprinkler System
- Zoning described as Res Single
Parking
- 2 Car Garage
Home Design
- Slab Foundation
- Fire Rated Drywall
- Shingle Roof
- Wood Roof
- Concrete Siding
Interior Spaces
- 1,850 Sq Ft Home
- 2-Story Property
- Woodwork
- Crown Molding
- High Ceiling
- Gas Log Fireplace
- Double Pane Windows
- Great Room with Fireplace
- Attic Fan
Kitchen
- Breakfast Bar
- Self-Cleaning Oven
- Range Hood
- Dishwasher
- Disposal
Flooring
- Carpet
- Tile
Bedrooms and Bathrooms
- 4 Bedrooms
- 3 Full Bathrooms
Eco-Friendly Details
- Energy-Efficient Windows
- Energy-Efficient Insulation
Schools
- Oglethorpe Elementary School
- Glynn Middle School
- Glynn Academy High School
Utilities
- Central Air
- Heating System Uses Gas
Community Details
- No Home Owners Association
- Musgrove Place Subdivision
Listing and Financial Details
- Assessor Parcel Number 04-09764
Ownership History
Purchase Details
Home Financials for this Owner
Home Financials are based on the most recent Mortgage that was taken out on this home.Purchase Details
Home Financials for this Owner
Home Financials are based on the most recent Mortgage that was taken out on this home.Similar Homes in the area
Home Values in the Area
Average Home Value in this Area
Purchase History
| Date | Buyer | Sale Price | Title Company |
|---|---|---|---|
| Williams Jeffery K | $315,000 | -- | |
| Mcdougal John W | $243,800 | -- |
Mortgage History
| Date | Status | Borrower | Loan Amount |
|---|---|---|---|
| Open | Williams Jeffery K | $325,395 | |
| Previous Owner | Mcdougal John W | $236,486 |
Property History
| Date | Event | Price | Change | Sq Ft Price |
|---|---|---|---|---|
| 07/01/2016 07/01/16 | Sold | $319,000 | 0.0% | $172 / Sq Ft |
| 06/01/2016 06/01/16 | Pending | -- | -- | -- |
| 04/25/2016 04/25/16 | For Sale | $319,000 | +30.8% | $172 / Sq Ft |
| 07/01/2013 07/01/13 | Sold | $243,800 | -12.6% | $130 / Sq Ft |
| 05/11/2013 05/11/13 | Pending | -- | -- | -- |
| 02/12/2013 02/12/13 | For Sale | $279,000 | -- | $149 / Sq Ft |
Tax History Compared to Growth
Tax History
| Year | Tax Paid | Tax Assessment Tax Assessment Total Assessment is a certain percentage of the fair market value that is determined by local assessors to be the total taxable value of land and additions on the property. | Land | Improvement |
|---|---|---|---|---|
| 2024 | $4,108 | $163,800 | $35,000 | $128,800 |
| 2023 | $2,456 | $163,800 | $35,000 | $128,800 |
| 2022 | $2,895 | $150,480 | $35,000 | $115,480 |
| 2021 | $2,981 | $123,920 | $35,000 | $88,920 |
| 2020 | $3,007 | $123,920 | $35,000 | $88,920 |
| 2019 | $3,007 | $123,920 | $35,000 | $88,920 |
| 2018 | $3,007 | $115,440 | $35,000 | $80,440 |
| 2017 | $3,007 | $115,440 | $35,000 | $80,440 |
| 2016 | $2,295 | $95,040 | $35,000 | $60,040 |
| 2015 | $2,305 | $95,040 | $35,000 | $60,040 |
| 2014 | $2,305 | $95,040 | $35,000 | $60,040 |
Agents Affiliated with this Home
-
Gail Flexer

Seller's Agent in 2016
Gail Flexer
eXp Realty, LLC
(912) 258-4242
17 in this area
35 Total Sales
-
Jeffery Williams, Jr., Associate
J
Buyer's Agent in 2016
Jeffery Williams, Jr., Associate
BHHS Hodnett Cooper Real Estate
(912) 638-5450
13 in this area
36 Total Sales
Map
Source: Golden Isles Association of REALTORS®
MLS Number: 1578435
APN: 04-09764
- 103 Governors Cir
- 896 Wimbledon Dr
- 5725 Frederica & 1 43 Ac Frederica Rd
- 894 Wimbledon Dr
- 893 Wimbledon Dr
- 101 N Cottages Dr
- 874 Wimbledon Dr
- 149 N Cottages Dr
- 163 N Cottages Dr
- 120 Golden Ln
- 11 Niblick Ct
- 12 Wimbledon Ct
- 1230 Sea Palms Dr W
- 1194 Sea Palms Dr W
- 1033 Captains Cove Way
- 103 Carlisle Place
- 23 W Lake Dr
- 257 Villager Dr
- 2206 Grand View Dr
- 2306 Grand View Dr
- 107 Musgrove Place
- 105 Musgrove Place
- 109 Musgrove Place
- 128 Sea Palms Ln
- 126 Sea Palms Ln
- 103 Musgrove Place
- 111 Musgrove Place
- 124 Sea Palms Ln
- 130 Sea Palms Ln
- 104 Musgrove Place
- 113 Musgrove Place
- 102 Musgrove Place
- 101 Musgrove Place
- 122 Sea Palms Ln Unit 18
- 122 Sea Palms Ln
- 132 Sea Palms Ln
- 137 Sea Palms Ln
- 100 Musgrove Place
- 112 Musgrove Place
- 117 N Harrington Rd
