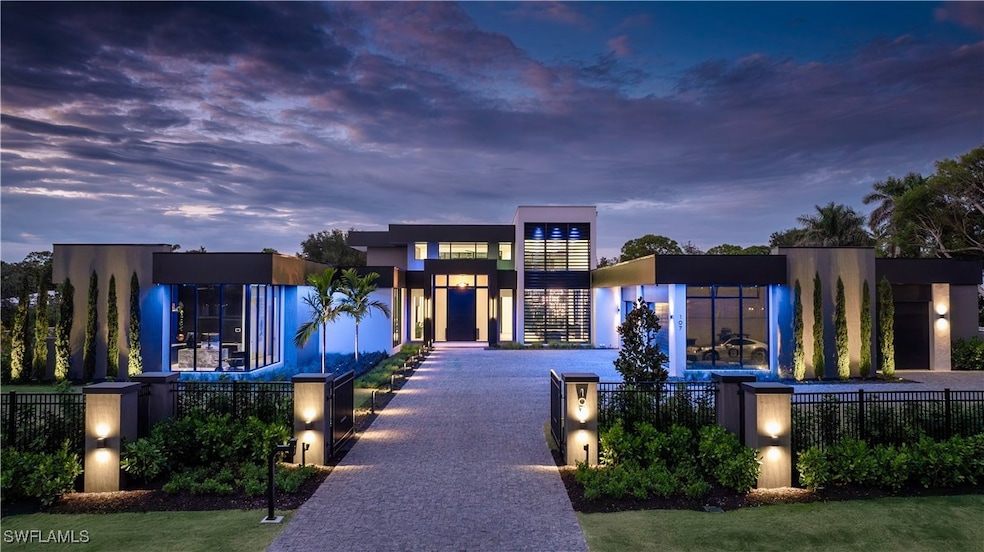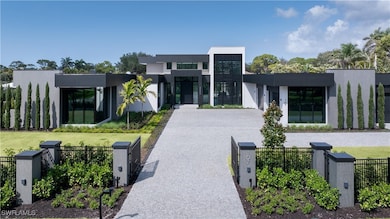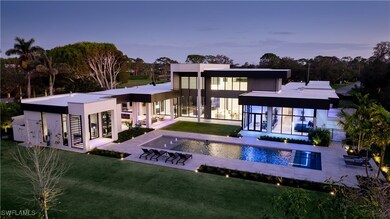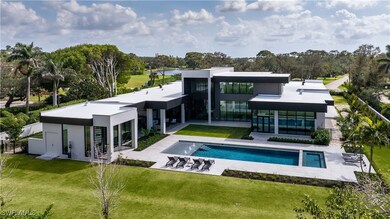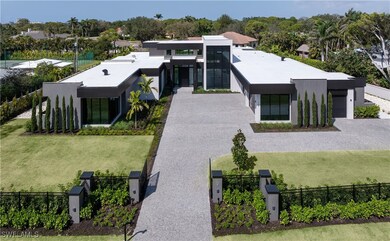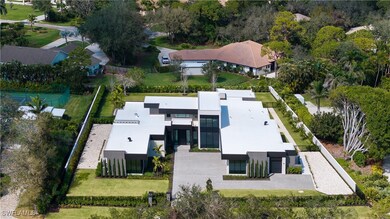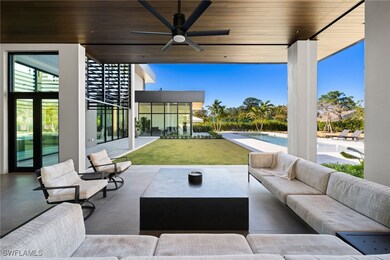
107 Myrtle Rd Naples, FL 34108
Pine Ridge NeighborhoodEstimated payment $74,575/month
Highlights
- Fitness Center
- Heated Pool and Spa
- RV Access or Parking
- Sea Gate Elementary School Rated A
- New Construction
- Gated Community
About This Home
Step into luxury with this recently completed masterpiece, crafted over the span of three years by Big Island Builders. Architectural design completed by Kukk Architecture and Design, along with interior and landscape design by Bellevue Creative. This estate spans over 11,500 square feet, offering seamless indoor/outdoor living where details and quality are uncompromised. The interior is a showcase of modern design, beginning with a gourmet kitchen featuring double, 15-foot islands, Ruffino Cabinetry, Miele appliances, and a full butler's pantry. Dine in elegance under a show-stopping chandelier at your custom oak dining table with a 200+ bottle refrigerated wine display. The home's layout provides five bedrooms, an office, a full gym with sauna, and separate guest house. The master wing is a sanctuary with an expansive sitting room, morning bar, and a luxurious bathroom boasting a steam shower, double sinks with vanity, floor-to-ceiling tile, and an elegant freestanding air bathtub. The outdoor space is a true Southwest Florida oasis, featuring a two-lane lap pool, a chiller for transforming the jacuzzi into a cold plunge, a sizable sun shelf, and extensive outdoor amenities. The area is fully equipped with an automated screening system, encompassing a large kitchen, living, and dining space. The guest house adds to the estate's allure with its own kitchen, dining area, and private terrace. This home features over 3,000 square feet of hurricane-impact windows including 12-foot sliders for breathtaking views and natural light. An impressive 13,000 linear feet of bleached then stained mahogany completes the ceiling detail and brings a warmth to the cool tones throughout. Exterior enhancements include Neolith tile and architectural metal wall louvers topped with a solid concrete roof for added storm protection. The home is managed by a fully integrated Control4 system controlling every aspect of home automation, including a Colorbeam lighting system. The property comes with a sophisticated furniture package valued at $300,000, featuring brands such as Rene Cazares, Sonneman Lighting, Brown Jordan, and a Naples Custom Furniture master bedroom set, completing this epitome of luxury living in Naples.
Home Details
Home Type
- Single Family
Est. Annual Taxes
- $16,758
Year Built
- Built in 2025 | New Construction
Lot Details
- 1.12 Acre Lot
- Lot Dimensions are 199 x 271 x 161 x 271
- South Facing Home
- Privacy Fence
- Fenced
- Rectangular Lot
- Sprinkler System
Parking
- 8 Car Attached Garage
- Electric Vehicle Home Charger
- Garage Door Opener
- Driveway
- Secured Garage or Parking
- RV Access or Parking
- Golf Cart Parking
Home Design
- Contemporary Architecture
- Built-Up Roof
- Stucco
Interior Spaces
- 7,800 Sq Ft Home
- 1-Story Property
- Wet Bar
- Custom Mirrors
- Furnished
- Built-In Features
- Tray Ceiling
- High Ceiling
- Ceiling Fan
- Shutters
- Entrance Foyer
- Great Room
- Open Floorplan
- Formal Dining Room
- Den
- Screened Porch
- Home Gym
- Tile Flooring
- Pool Views
Kitchen
- Eat-In Kitchen
- Breakfast Bar
- Built-In Self-Cleaning Double Oven
- Cooktop
- Warming Drawer
- Microwave
- Freezer
- Dishwasher
- Wine Cooler
- Kitchen Island
- Disposal
Bedrooms and Bathrooms
- 5 Bedrooms
- Closet Cabinetry
- Maid or Guest Quarters
- Bidet
- Dual Sinks
- Hydromassage or Jetted Bathtub
- Multiple Shower Heads
Laundry
- Dryer
- Washer
- Laundry Tub
Home Security
- Security System Owned
- Security Gate
- Impact Glass
- High Impact Door
- Fire and Smoke Detector
Pool
- Heated Pool and Spa
- Concrete Pool
- Heated Lap Pool
- Heated In Ground Pool
- Heated Spa
- In Ground Spa
- Gas Heated Pool
- Saltwater Pool
- Gunite Spa
- Outside Bathroom Access
- Pool Equipment or Cover
Outdoor Features
- Screened Patio
- Outdoor Kitchen
- Outdoor Storage
- Outdoor Grill
Utilities
- Central Heating and Cooling System
- Power Generator
- Tankless Water Heater
- Water Purifier
- Septic Tank
Listing and Financial Details
- Legal Lot and Block 20 / P
- Assessor Parcel Number 67286200007
Community Details
Overview
- No Home Owners Association
- Pine Ridge Subdivision
Amenities
- Sauna
- Guest Suites
- Bike Room
- Community Storage Space
Recreation
- Fitness Center
- Community Pool
Security
- Gated Community
Map
Home Values in the Area
Average Home Value in this Area
Tax History
| Year | Tax Paid | Tax Assessment Tax Assessment Total Assessment is a certain percentage of the fair market value that is determined by local assessors to be the total taxable value of land and additions on the property. | Land | Improvement |
|---|---|---|---|---|
| 2023 | $16,758 | $1,395,314 | $0 | $0 |
| 2022 | $13,272 | $1,268,467 | $1,268,467 | $0 |
| 2021 | $9,049 | $828,800 | $828,800 | $0 |
| 2020 | $2,570 | $255,681 | $0 | $0 |
| 2019 | $2,522 | $249,933 | $0 | $0 |
| 2018 | $2,462 | $245,273 | $0 | $0 |
| 2017 | $2,420 | $240,228 | $0 | $0 |
| 2016 | $2,351 | $235,287 | $0 | $0 |
| 2015 | $2,368 | $233,651 | $0 | $0 |
| 2014 | $2,367 | $181,797 | $0 | $0 |
Property History
| Date | Event | Price | Change | Sq Ft Price |
|---|---|---|---|---|
| 05/16/2025 05/16/25 | Price Changed | $13,250,000 | -4.3% | $1,699 / Sq Ft |
| 04/02/2025 04/02/25 | Price Changed | $13,850,000 | -3.8% | $1,776 / Sq Ft |
| 01/13/2025 01/13/25 | For Sale | $14,395,000 | +906.6% | $1,846 / Sq Ft |
| 02/18/2021 02/18/21 | Sold | $1,430,000 | -4.6% | $608 / Sq Ft |
| 12/28/2020 12/28/20 | Pending | -- | -- | -- |
| 12/08/2020 12/08/20 | For Sale | $1,499,000 | +46.2% | $637 / Sq Ft |
| 09/04/2020 09/04/20 | Sold | $1,025,000 | -14.6% | $472 / Sq Ft |
| 08/10/2020 08/10/20 | Pending | -- | -- | -- |
| 02/03/2020 02/03/20 | For Sale | $1,200,000 | -- | $552 / Sq Ft |
Purchase History
| Date | Type | Sale Price | Title Company |
|---|---|---|---|
| Warranty Deed | $1,430,000 | Attorney | |
| Warranty Deed | $1,025,000 | Attorney | |
| Deed | -- | -- | |
| Warranty Deed | -- | -- | |
| Warranty Deed | -- | -- | |
| Warranty Deed | $8,000 | -- | |
| Deed | $16,000 | -- | |
| Warranty Deed | $15,500 | -- | |
| Deed | $9,500 | -- | |
| Warranty Deed | $20,000 | -- |
Mortgage History
| Date | Status | Loan Amount | Loan Type |
|---|---|---|---|
| Closed | $900,000 | Stand Alone First |
Similar Homes in Naples, FL
Source: Florida Gulf Coast Multiple Listing Service
MLS Number: 225004642
APN: 67286200007
- 590 Carica Rd
- 864 Tanbark Dr Unit 102
- 859 Tanbark Dr Unit 204
- 859 Tanbark Dr Unit 101
- 859 Tanbark Dr Unit 103
- 824 Tanbark Dr Unit 204
- 832 Tanbark Dr Unit 104
- 832 Tanbark Dr Unit 204
- 850 Tanbark Dr Unit 201
- 829 Tanbark Dr Unit 104
- 853 Tanbark Dr Unit 203
- 853 Tanbark Dr Unit 202
- 816 Turkey Oak Ln
- 823 Tanbark Dr Unit 101
- 6910 Satinleaf Rd N Unit 6910 Satinleaf Rd. N 202
- 50 Emerald Woods Dr Unit FL1-ID1075811P
- 1750 San Bernadino Way
- 7032 Pelican Bay Blvd Unit Pelican Bay
- 1934 Timberline Dr Unit FL1-ID1049713P
- 2110 Arbour Walk Cir
