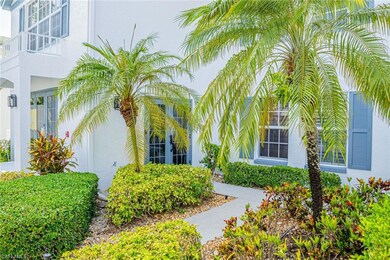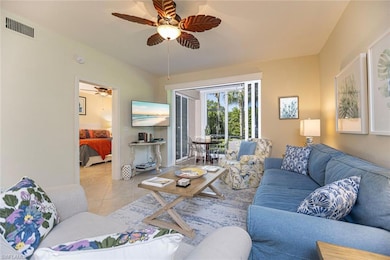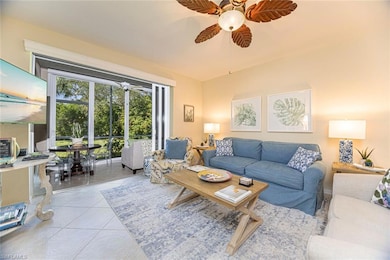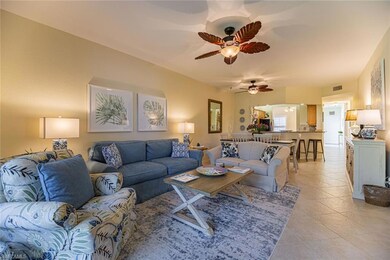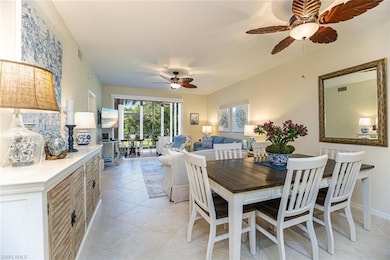823 Tanbark Dr Unit 101 Naples, FL 34108
Pelican Bay NeighborhoodHighlights
- Community Beach Access
- Private Beach
- Furnished
- Sea Gate Elementary School Rated A
- Fitness Center
- Community Pool or Spa Combo
About This Home
Rented 10/24’ to 9/30/25’. You can enter the website of The Pelican Bay Foundation and learn about this unique community by entering “Pelican Bay Foundation” in your computer’s browser. Pelican Bay is a beautiful neighborhood, with a variety of housing including tall apartment buildings, single family homes, and different configurations of apartments. Landscaping is well-maintained. Pelican Bay has two beaches, separated by an inlet. Beach attendants will put out chairs, lounges, and umbrellas for you. The amenities are available to residents, tenants, and their guests. There are wooden berms through the mangroves that enable beach access. Trams are provided for persons who prefer to ride from the parking lots through the mangroves to the beach. Walking, running, and biking are also permitted. One can only access the beaches and other amenities (tennis courts, fitness center, beach restaurants) with a resident owner, tenant, or a guest of a resident or tenant who has obtained a “Guest Card” for you without the owner or tenant being present. Marker 36, the North Beach restaurant, reopens on Monday, November 6. Sandbar, the South Beach restaurant, reopens on Tuesday, January 9, 2024. 823 Tanbark DR APT 101 is a first-floor apartment with three bedrooms/2 baths. The floor plan is among the photographs. The layout is “Plan B.” That said, the layout’s entry door faces north. In the same building on the other end is APT 101; its entry and the apartment layout face south. When one enters 823-101, a small sitting area is on the right. To the left is a bedroom with two twin beds, a desk, and a television. Next to the sitting area is the kitchen. The “Living Area” includes the dining table that seats six adults. A bathroom, a closet with a washer and dryer, and a bathroom with a tub/shower is on the left. The primary bedroom has a king-size bed, television, and ensuite bath with a shower (with a small seat and a handle fixed to the shower wall). The middle bedroom has a queen-size bed. The third bedroom has two twin beds, a desk, and a television. The lanai (14 ft. X 7ft.) is enclosed. There is a screen with screened door exit to the outside. In addition, inside the screen is a set of sliding glass panels that open when needed. There is a small table in the lanai. There is Wi-Fi, cable, and a telephone through Summit Broadband. Laurel Oaks is a small community. Many of us are year-round residents, but most apartments are seasonal rentals. There is a well-maintained pool and clubhouse for residents, tenants, and their guests.
Listing Agent
Royal Shell Real Estate, Inc. License #NAPLES-249500216 Listed on: 02/17/2025

Condo Details
Home Type
- Condominium
Est. Annual Taxes
- $6,251
Year Built
- Built in 1980
Lot Details
- Private Beach
- West Facing Home
Home Design
- Garden Apartment
- Turnkey
Interior Spaces
- 1,481 Sq Ft Home
- 1-Story Property
- Furnished
- Furnished or left unfurnished upon request
- Screened Porch
Kitchen
- Self-Cleaning Oven
- Range
- Microwave
- Ice Maker
- Dishwasher
- Disposal
Bedrooms and Bathrooms
- 3 Bedrooms
- Split Bedroom Floorplan
- Walk-In Closet
- 2 Full Bathrooms
Laundry
- Laundry Room
- Dryer
- Washer
Home Security
Parking
- 1 Parking Garage Space
- 1 Detached Carport Space
Outdoor Features
- Patio
Utilities
- Central Heating and Cooling System
- Underground Utilities
- High Speed Internet
- Cable TV Available
Listing and Financial Details
- Security Deposit $4,500
- Tenant pays for application fee, departure cleaning, full electric, tax
- The owner pays for cable, cleaning fee, internet access, management fee, sewer, trash removal, water
- $150 Application Fee
- Assessor Parcel Number 54525000188
- Tax Block 823
Community Details
Overview
- Low-Rise Condominium
- Laurel Oaks At Pelican Bay Condos
- Pelican Bay Community
Amenities
- Restaurant
- Business Center
Recreation
- Community Beach Access
- Private Beach Pavilion
- Beach Club Membership Available
- Tennis Courts
- Fitness Center
- Community Pool or Spa Combo
- Bike Trail
Pet Policy
- No Pets Allowed
Security
- Fire and Smoke Detector
Map
Source: Naples Area Board of REALTORS®
MLS Number: 225018296
APN: 54525000188
- 824 Tanbark Dr Unit 104
- 886 Tanbark Dr Unit 103
- 922 Turtle Ct Unit 21-21
- 864 Tanbark Dr Unit 203
- 871 Tanbark Dr Unit 102
- 871 Tanbark Dr Unit 101
- 853 Tanbark Dr Unit 103
- 853 Tanbark Dr Unit 105
- 6846 Trail Blvd
- 805 Pine Village Ln
- 6648 Trident Way Unit I-5
- 6 Las Brisas Way Unit 7
- 445 West St
- 6634 Trident Way Unit H-4
- 819 Bentwood Dr
- 185 Cajeput Dr
- 824 Tanbark Dr Unit 204
- 829 Tanbark Dr Unit 104
- 832 Tanbark Dr Unit 104
- 832 Tanbark Dr Unit 204
- 6810 Sand Pointe Cir Unit 4.26
- 850 Tanbark Dr Unit 201
- 864 Tanbark Dr Unit 102
- 784 Willowbrook Dr Unit 607
- 784 Willowbrook Dr Unit 608
- 780 Willowbrook Dr Unit 707
- 847 Tanbark Dr Unit 101
- 776 Willowbrook Dr Unit 804
- 859 Tanbark Dr Unit 204
- 859 Tanbark Dr Unit 101
- 7032 Pelican Bay Blvd Unit Pelican Bay
- 50 Emerald Woods Dr Unit FL1-ID1075811P
- 6910 Satinleaf Rd N Unit 6910 Satinleaf Rd. N 202
- 1750 San Bernadino Way
- 1934 Timberline Dr Unit FL1-ID1049713P
- 778 93rd Ave N

