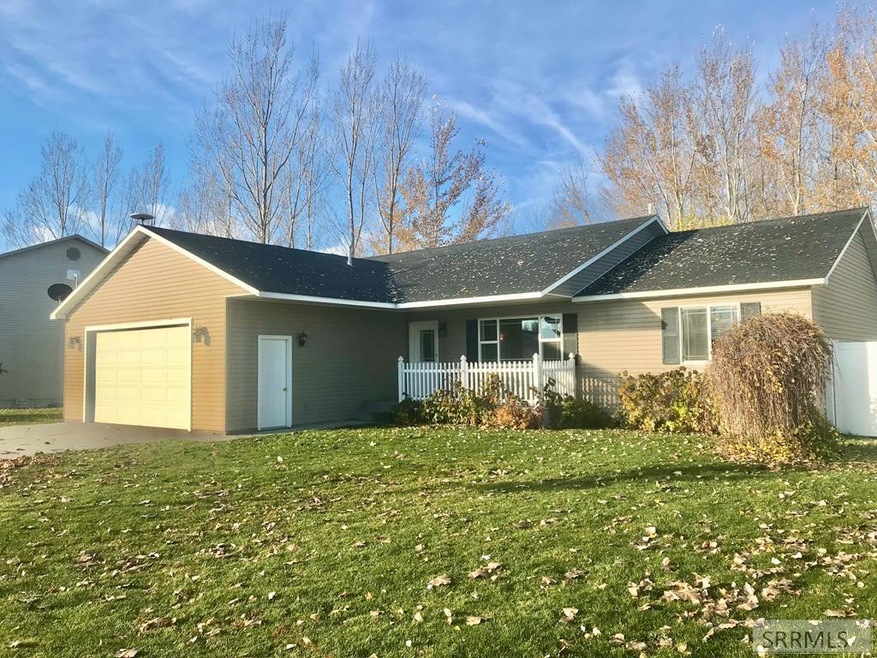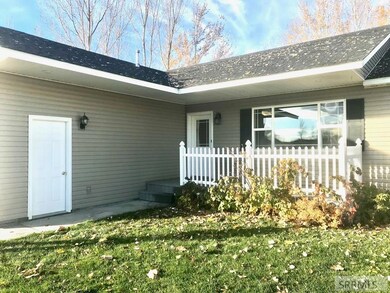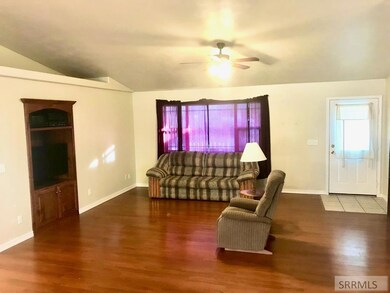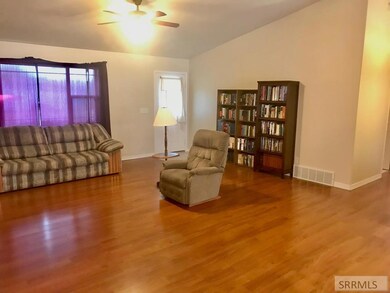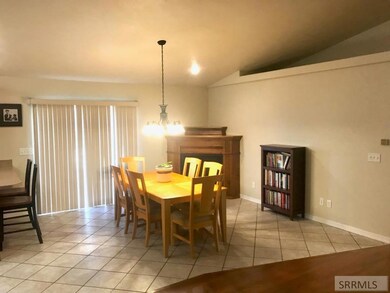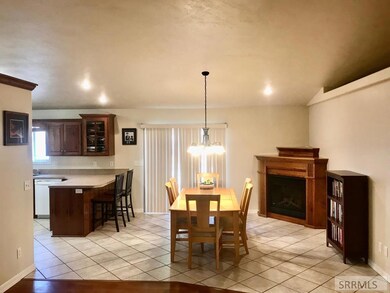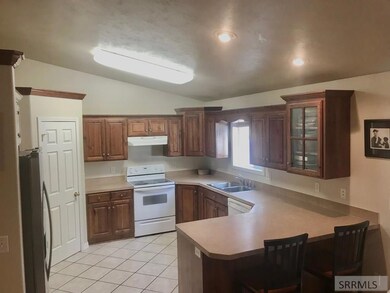
Highlights
- New Flooring
- Vaulted Ceiling
- 2 Car Attached Garage
- River Nearby
- Covered patio or porch
- Walk-In Closet
About This Home
As of December 2021Rural setting and Ready for YOU! Lots of new here. Brand new carpet in the bedrooms just installed. New gas furnace and A/C in 2017 and new refrigerator in 2018. This 3 bedroom, 2 bath home won't last long. Great setting with no neighbors behind except a forest of trees. Great sized living/great room leading into dining area with gas fireplace and a kitchen with custom cherry cabinets, Large eat-up bar and tons of counter space plus a corner pantry. Master suite includes vaulted ceiling, large walk-in closet, a jetted tub and tri fold mirror/medicine cabinet in the master en suite. Split bedroom floor plan with 2 bedrooms and a bath on the opposite side of master. Laminate flooring in living room, tile in kitchen, dining, laundry and bathrooms. Added insulation above garage as well as finished walls in garage. Gravel RV pad on side of home. Property is vinyl fenced on sides with returns to home. Back is wire. New sprinkling system added in 2011. Come enjoy shaded evenings on the covered front porch or on the paver back patio. Heise Hot Springs is only 10 minutes away! Lots of fishing, skiing, snowmobiling, hiking and so many more options nearby also! Sorry...the yellow lab in a few pictures is not included!
Last Agent to Sell the Property
Keller Williams Realty East Idaho License #SP00019998 Listed on: 11/05/2021

Home Details
Home Type
- Single Family
Est. Annual Taxes
- $754
Year Built
- Built in 2003
Lot Details
- 0.3 Acre Lot
- Rural Setting
- Property is Fully Fenced
- Vinyl Fence
- Level Lot
- Sprinkler System
- Many Trees
HOA Fees
- $100 Monthly HOA Fees
Parking
- 2 Car Attached Garage
- Garage Door Opener
- Open Parking
Home Design
- Frame Construction
- Architectural Shingle Roof
- Composition Roof
- Vinyl Siding
- Concrete Perimeter Foundation
Interior Spaces
- 1,644 Sq Ft Home
- 1-Story Property
- Vaulted Ceiling
- Ceiling Fan
- Self Contained Fireplace Unit Or Insert
- Gas Fireplace
- Crawl Space
Kitchen
- Electric Range
- Microwave
- Dishwasher
- Disposal
Flooring
- New Flooring
- Laminate Flooring
Bedrooms and Bathrooms
- 3 Bedrooms
- Walk-In Closet
- 2 Full Bathrooms
Laundry
- Laundry Room
- Laundry on main level
Outdoor Features
- River Nearby
- Covered patio or porch
Schools
- Ririe 252El Elementary School
- Ririe 252Jh Middle School
- Ririe 252Hs High School
Utilities
- Forced Air Heating and Cooling System
- Heating System Uses Natural Gas
- Community Well
- Gas Water Heater
- Community Sewer or Septic
Listing and Financial Details
- Exclusions: Seller's Personal Property, Washer And Dryer.
Community Details
Overview
- Association fees include water
- Elk Meadows Jef Subdivision
Amenities
- Common Area
Ownership History
Purchase Details
Home Financials for this Owner
Home Financials are based on the most recent Mortgage that was taken out on this home.Purchase Details
Home Financials for this Owner
Home Financials are based on the most recent Mortgage that was taken out on this home.Similar Homes in Rigby, ID
Home Values in the Area
Average Home Value in this Area
Purchase History
| Date | Type | Sale Price | Title Company |
|---|---|---|---|
| Warranty Deed | -- | First American Title Rigby | |
| Warranty Deed | -- | Alliance Title |
Mortgage History
| Date | Status | Loan Amount | Loan Type |
|---|---|---|---|
| Open | $284,000 | New Conventional | |
| Previous Owner | $136,800 | New Conventional | |
| Previous Owner | $148,006 | FHA | |
| Previous Owner | $163,098 | New Conventional |
Property History
| Date | Event | Price | Change | Sq Ft Price |
|---|---|---|---|---|
| 07/21/2025 07/21/25 | Pending | -- | -- | -- |
| 07/18/2025 07/18/25 | Price Changed | $389,000 | -2.5% | $237 / Sq Ft |
| 07/11/2025 07/11/25 | For Sale | $399,000 | +14.0% | $243 / Sq Ft |
| 12/03/2021 12/03/21 | Sold | -- | -- | -- |
| 11/06/2021 11/06/21 | Pending | -- | -- | -- |
| 11/05/2021 11/05/21 | For Sale | $350,000 | -- | $213 / Sq Ft |
Tax History Compared to Growth
Tax History
| Year | Tax Paid | Tax Assessment Tax Assessment Total Assessment is a certain percentage of the fair market value that is determined by local assessors to be the total taxable value of land and additions on the property. | Land | Improvement |
|---|---|---|---|---|
| 2024 | $805 | $321,233 | $0 | $0 |
| 2023 | $805 | $331,847 | $0 | $0 |
| 2022 | $1,142 | $353,898 | $0 | $0 |
| 2021 | $754 | $194,498 | $0 | $0 |
| 2020 | $589 | $181,843 | $0 | $0 |
| 2019 | $1,002 | $157,043 | $0 | $0 |
| 2018 | $984 | $155,541 | $0 | $0 |
| 2017 | $1,052 | $154,167 | $0 | $0 |
| 2016 | $1,122 | $76,396 | $0 | $0 |
| 2015 | $1,146 | $73,813 | $0 | $0 |
| 2014 | $1,143 | $72,549 | $0 | $0 |
| 2013 | -- | $69,526 | $0 | $0 |
Agents Affiliated with this Home
-
Nikki Marcovitz
N
Seller's Agent in 2025
Nikki Marcovitz
Keller Williams Realty East Idaho
(208) 521-6069
179 Total Sales
-
Brett Magleby
B
Seller's Agent in 2021
Brett Magleby
Keller Williams Realty East Idaho
(208) 520-2000
61 Total Sales
-
Chris Schmalz

Buyer's Agent in 2021
Chris Schmalz
Keller Williams Realty East Idaho
(208) 390-8441
325 Total Sales
Map
Source: Snake River Regional MLS
MLS Number: 2140786
APN: RP003850030040
