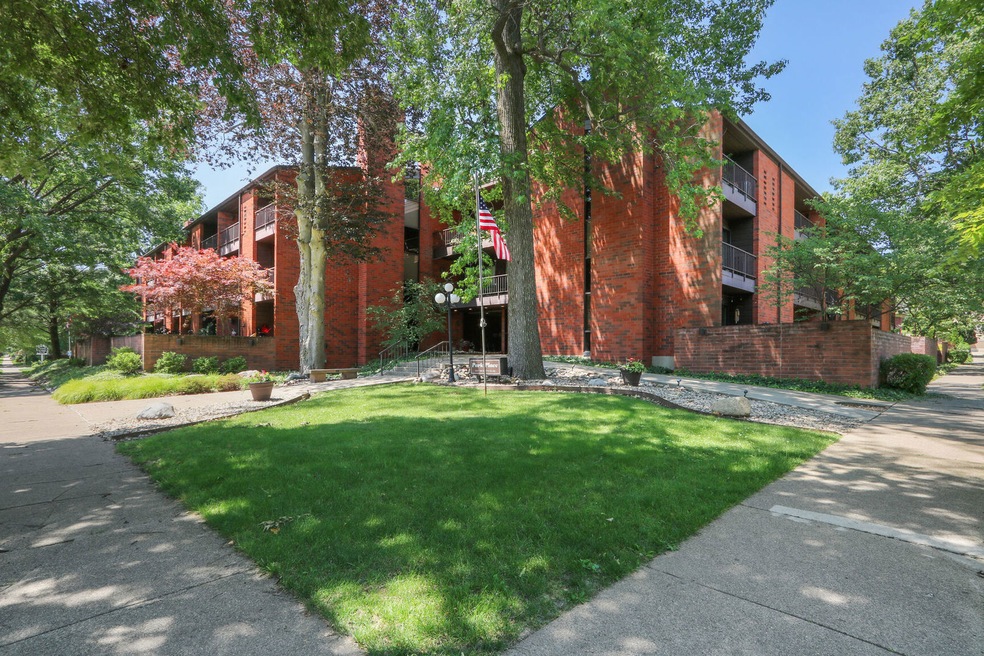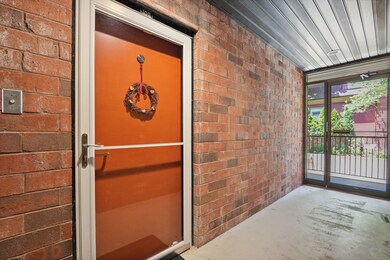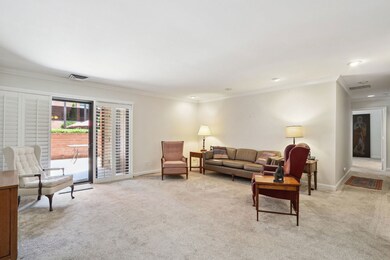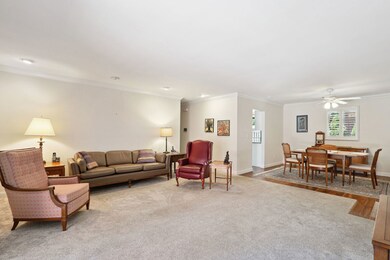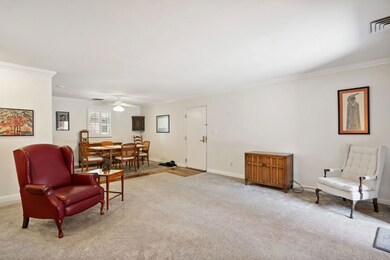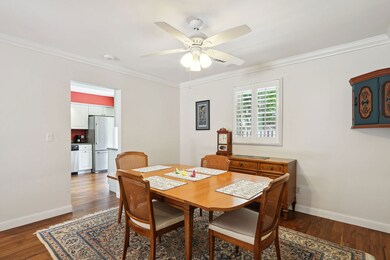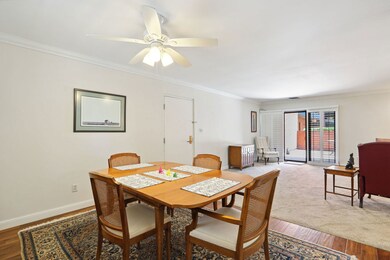
Park Place 107 N Elm St Unit 109 Champaign, IL 61820
Highlights
- Lock-and-Leave Community
- Elevator
- Forced Air Heating and Cooling System
- Central High School Rated A
- 2 Car Attached Garage
- 2-minute walk to West Side Park
About This Home
As of August 2024Wonderful 1st floor condominium in the esteemed Park Place condominiums. Situated across from West Side Park, this fully secure updated unit has 2 bedrooms and 2 full baths. This particular unit has an in-unit washer and dryer and 2 parking spaces included in the below ground garage. Additional storage in the garage area as well. This unit overlooks the courtyard and has a refinished patio with a lot of seating to enjoy the seasons. Three sets of sliding doors lead to the patio from the unit and both bedrooms. Plantation shutters. Bedroom 2 has a built in desk and murphy bed offering function and style. Close to downtown Champaign. Nice commons area lounge. Full time superintendent on sight.
Property Details
Home Type
- Condominium
Est. Annual Taxes
- $3,012
Year Built
- Built in 1975
HOA Fees
- $347 Monthly HOA Fees
Parking
- 2 Car Attached Garage
- Garage Door Opener
- Parking Included in Price
Home Design
- Brick Exterior Construction
Interior Spaces
- 1,189 Sq Ft Home
- 3-Story Property
- Combination Dining and Living Room
Bedrooms and Bathrooms
- 2 Bedrooms
- 2 Potential Bedrooms
- 2 Full Bathrooms
Schools
- Unit 4 Of Choice Elementary School
- Champaign/Middle Call Unit 4 351
- Central High School
Utilities
- Forced Air Heating and Cooling System
- Heating System Uses Natural Gas
Listing and Financial Details
- Homeowner Tax Exemptions
Community Details
Overview
- Association fees include water, parking, insurance, exterior maintenance, lawn care, snow removal
- 33 Units
- Myra Gillispie Association, Phone Number (217) 621-4507
- Lock-and-Leave Community
Amenities
- Elevator
- Community Storage Space
Pet Policy
- Pets up to 99 lbs
- Pet Size Limit
- Dogs and Cats Allowed
Ownership History
Purchase Details
Home Financials for this Owner
Home Financials are based on the most recent Mortgage that was taken out on this home.Purchase Details
Home Financials for this Owner
Home Financials are based on the most recent Mortgage that was taken out on this home.Purchase Details
Purchase Details
Purchase Details
Map
About Park Place
Home Values in the Area
Average Home Value in this Area
Purchase History
| Date | Type | Sale Price | Title Company |
|---|---|---|---|
| Warranty Deed | $215,000 | None Listed On Document | |
| Warranty Deed | $172,000 | Attorney | |
| Deed | $100,000 | None Available | |
| Interfamily Deed Transfer | -- | None Available | |
| Warranty Deed | $120,000 | -- |
Mortgage History
| Date | Status | Loan Amount | Loan Type |
|---|---|---|---|
| Open | $172,000 | New Conventional |
Property History
| Date | Event | Price | Change | Sq Ft Price |
|---|---|---|---|---|
| 08/23/2024 08/23/24 | Sold | $215,000 | 0.0% | $181 / Sq Ft |
| 07/01/2024 07/01/24 | Pending | -- | -- | -- |
| 06/17/2024 06/17/24 | For Sale | $215,000 | +25.0% | $181 / Sq Ft |
| 03/12/2021 03/12/21 | Sold | $172,000 | 0.0% | $157 / Sq Ft |
| 01/27/2021 01/27/21 | Pending | -- | -- | -- |
| 01/25/2021 01/25/21 | For Sale | $172,000 | -- | $157 / Sq Ft |
Tax History
| Year | Tax Paid | Tax Assessment Tax Assessment Total Assessment is a certain percentage of the fair market value that is determined by local assessors to be the total taxable value of land and additions on the property. | Land | Improvement |
|---|---|---|---|---|
| 2024 | $3,012 | $43,260 | $5,510 | $37,750 |
| 2023 | $3,012 | $39,400 | $5,020 | $34,380 |
| 2022 | $2,791 | $36,350 | $4,630 | $31,720 |
| 2021 | $2,256 | $35,640 | $4,540 | $31,100 |
| 2020 | $2,259 | $35,640 | $4,540 | $31,100 |
| 2019 | $2,166 | $34,910 | $4,450 | $30,460 |
| 2018 | $2,102 | $34,360 | $4,380 | $29,980 |
| 2017 | $2,563 | $34,360 | $4,380 | $29,980 |
| 2016 | $2,287 | $33,650 | $4,290 | $29,360 |
| 2015 | $2,295 | $33,050 | $4,210 | $28,840 |
| 2014 | $2,276 | $33,050 | $4,210 | $28,840 |
| 2013 | $2,755 | $33,050 | $4,210 | $28,840 |
About the Listing Agent

In 1994 when Laura started her real estate career and earned "Rookie of the Year" award, Jeff was a successful mortgage lender. The birth of their first of 4 children came two years later and Jeff moved to the sales side of real estate while Laura stepped aside to manage the home and stay home with their children as their family grew. Jeff grew his business and in 2010 Laura rejoined Jeff and they formed "TeamFinke" and have steadily built a business on team work, collaboration and service.
Jeff and Laura's Other Listings
Source: Midwest Real Estate Data (MRED)
MLS Number: 12085922
APN: 42-20-12-333-098
- 612 W Clark St
- 408 N Prairie St Unit 9
- 615 W Union St
- 707 W White St
- 311 W Columbia Ave
- 503 N State St
- 508 W Columbia Ave
- 312 W Columbia Ave
- 301 N Neil St Unit 613
- 301 N Neil St Unit 611
- 301 N Neil St Unit 808-809
- 508 W Green St
- 506 W Green St
- 909 Cheshire Dr Unit B
- 713 W Vine St
- 907 W Church St
- 915 W Clark St
- 912 W Hill St
- 913 W Union St
- 212 W John St
