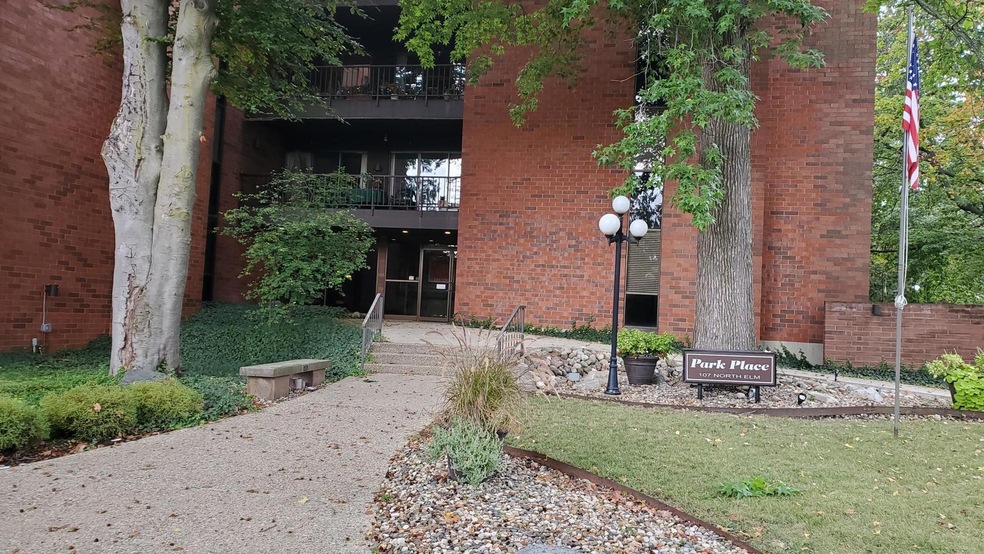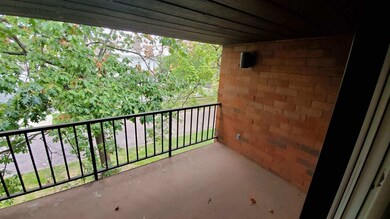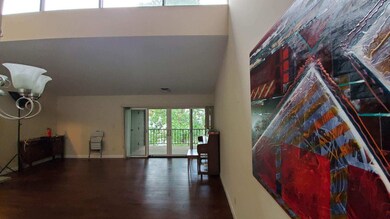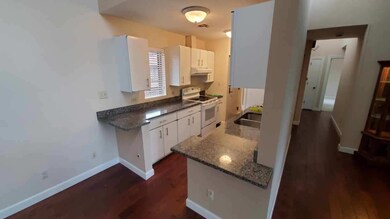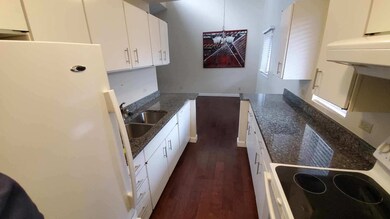
Park Place 107 N Elm St Unit 311 Champaign, IL 61820
Estimated Value: $198,023 - $225,000
Highlights
- Lock-and-Leave Community
- Formal Dining Room
- Living Room
- Central High School Rated A
- 1 Car Attached Garage
- 2-minute walk to West Side Park
About This Home
As of August 2022Over 90% of this downtown condo has been remodeled and updated in 2016! The Great Room features new engineered hardwood flooring that flows through the renovated kitchen. Enjoy wonderful park views from the balconies of this top floor residence. More amenities include: granite counters, new range, range hood and dishwasher, designer carpet and new lighting. The master suite features a loft which is accessed via the walk-in closet and offers great storage in its additional 66 square feet. New furnace and A/C 2018 and new patio doors 2017. Park Place offers security, a welcoming lobby, elevator, exceptional courtyard with grill, underground parking and storage. The monthly assessment includes: an on site manager, water, lawn, snow removal, garbage, exterior insurance and basic cable. Pets are welcome with some restrictions. Move right in! Seller is offering a $2000 carpet allowance.
Last Agent to Sell the Property
RE/MAX REALTY ASSOCIATES-CHA License #475131092 Listed on: 10/06/2021

Last Buyer's Agent
Curtis Royse
The Real Estate Group,Inc License #475132933

Property Details
Home Type
- Condominium
Est. Annual Taxes
- $3,135
Year Built
- Built in 1975 | Remodeled in 2016
Lot Details
- 1,307
HOA Fees
- $365 Monthly HOA Fees
Parking
- 1 Car Attached Garage
- Parking Included in Price
Home Design
- Brick Exterior Construction
Interior Spaces
- 1,136 Sq Ft Home
- 3-Story Property
- Living Room
- Formal Dining Room
Kitchen
- Range with Range Hood
- Dishwasher
- Disposal
Bedrooms and Bathrooms
- 2 Bedrooms
- 2 Potential Bedrooms
- 2 Full Bathrooms
Laundry
- Laundry in unit
- Dryer
- Washer
Schools
- Unit 4 Of Choice Elementary School
- Champaign/Middle Call Unit 4 351
- Central High School
Utilities
- Forced Air Heating and Cooling System
- Heating System Uses Natural Gas
- Cable TV Available
Community Details
Overview
- Association fees include insurance, security, exterior maintenance, lawn care, snow removal
- 33 Units
- Association Phone (217) 000-0000
- Lock-and-Leave Community
Pet Policy
- Pets up to 40 lbs
- Dogs and Cats Allowed
Amenities
- Elevator
Ownership History
Purchase Details
Home Financials for this Owner
Home Financials are based on the most recent Mortgage that was taken out on this home.Purchase Details
Purchase Details
Home Financials for this Owner
Home Financials are based on the most recent Mortgage that was taken out on this home.Similar Homes in Champaign, IL
Home Values in the Area
Average Home Value in this Area
Purchase History
| Date | Buyer | Sale Price | Title Company |
|---|---|---|---|
| Osiek Robert E | $164,000 | Lesueur Stephen J | |
| Rowland Elizabth Fay | -- | Attorney | |
| Rowland Kendrith M | $158,000 | Attorney |
Property History
| Date | Event | Price | Change | Sq Ft Price |
|---|---|---|---|---|
| 08/22/2022 08/22/22 | Sold | $164,900 | -2.9% | $145 / Sq Ft |
| 07/24/2022 07/24/22 | Pending | -- | -- | -- |
| 07/06/2022 07/06/22 | Price Changed | $169,900 | -2.9% | $150 / Sq Ft |
| 06/15/2022 06/15/22 | Price Changed | $174,900 | -2.8% | $154 / Sq Ft |
| 05/12/2022 05/12/22 | Price Changed | $179,900 | -5.3% | $158 / Sq Ft |
| 03/17/2022 03/17/22 | Price Changed | $189,900 | -9.5% | $167 / Sq Ft |
| 10/06/2021 10/06/21 | For Sale | $209,900 | +32.9% | $185 / Sq Ft |
| 03/11/2016 03/11/16 | Sold | $157,900 | -1.3% | $139 / Sq Ft |
| 02/27/2016 02/27/16 | Pending | -- | -- | -- |
| 10/22/2015 10/22/15 | For Sale | $159,900 | +23.0% | $141 / Sq Ft |
| 08/06/2015 08/06/15 | Sold | $130,000 | -21.2% | $114 / Sq Ft |
| 07/20/2015 07/20/15 | Pending | -- | -- | -- |
| 04/17/2015 04/17/15 | For Sale | $164,900 | -- | $145 / Sq Ft |
Tax History Compared to Growth
Tax History
| Year | Tax Paid | Tax Assessment Tax Assessment Total Assessment is a certain percentage of the fair market value that is determined by local assessors to be the total taxable value of land and additions on the property. | Land | Improvement |
|---|---|---|---|---|
| 2024 | $2,417 | $41,500 | $4,860 | $36,640 |
| 2023 | $2,417 | $37,800 | $4,430 | $33,370 |
| 2022 | $2,655 | $34,870 | $4,090 | $30,780 |
| 2021 | $2,581 | $34,190 | $4,010 | $30,180 |
| 2020 | $3,135 | $34,190 | $4,010 | $30,180 |
| 2019 | $3,034 | $33,490 | $3,930 | $29,560 |
| 2018 | $2,426 | $32,960 | $3,870 | $29,090 |
| 2017 | $2,436 | $32,960 | $3,870 | $29,090 |
| 2016 | $2,174 | $32,280 | $3,790 | $28,490 |
| 2015 | $1,757 | $31,710 | $3,720 | $27,990 |
| 2014 | $1,742 | $31,710 | $3,720 | $27,990 |
| 2013 | $1,727 | $31,710 | $3,720 | $27,990 |
Agents Affiliated with this Home
-
Stephen Fox

Seller's Agent in 2022
Stephen Fox
RE/MAX
18 Total Sales
-

Buyer's Agent in 2022
Curtis Royse
The Real Estate Group,Inc
(217) 722-4550
-
Paula Shurtz

Seller's Agent in 2016
Paula Shurtz
Realty Select One
(217) 202-2733
66 Total Sales
-
Diane Dawson

Buyer's Agent in 2016
Diane Dawson
RE/MAX
(217) 373-4812
324 Total Sales
About Park Place
Map
Source: Midwest Real Estate Data (MRED)
MLS Number: 11237474
APN: 42-20-12-333-106
- 407 W University Ave Unit 404
- 611 W White St
- 408 N Prairie St Unit 3
- 410 N Prairie St Unit 15
- 615 W Union St
- 608 W Washington St
- 504 W Healey St
- 709 W Washington St
- 503 N State St
- 301 N Neil St Unit 703
- 301 N Neil St Unit 613
- 301 N Neil St Unit 808-809
- 508 W Green St
- 506 W Green St
- 809 W Columbia Ave
- 907 W Church St
- 519 N Hickory St
- 717 Arlington Ct
- 611 S Lynn St
- 915 W Clark St
- 107 N Elm St Unit GAR38
- 107 N Elm St Unit 301
- 107 N Elm St Unit GAR8
- 107 N Elm St Unit GAR7
- 107 N Elm St Unit GAR9
- 107 N Elm St Unit 305
- 107 N Elm St Unit GAR17
- 107 N Elm St Unit GAR48
- 107 N Elm St Unit GAR34
- 107 N Elm St Unit GAR33
- 107 N Elm St Unit 211
- 107 N Elm St Unit 304
- 107 N Elm St Unit 303
- 107 N Elm St Unit 111
- 107 N Elm St Unit 112
- 107 N Elm St Unit 210
- 107 N Elm St Unit 306
- 107 N Elm St Unit 204
- 107 N Elm St Unit 105
- 107 N Elm St Unit 104
