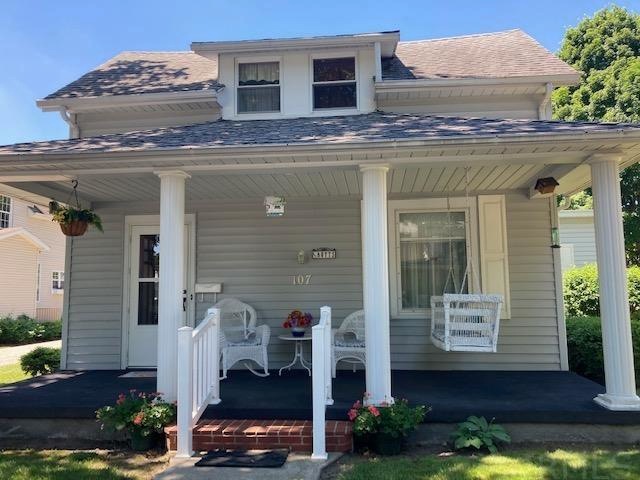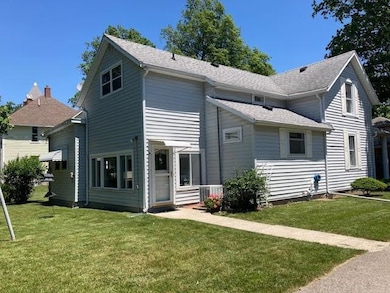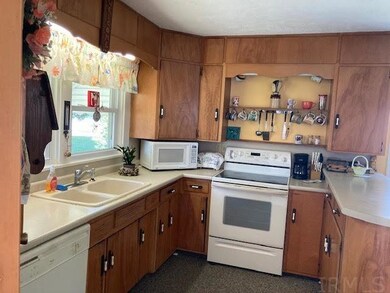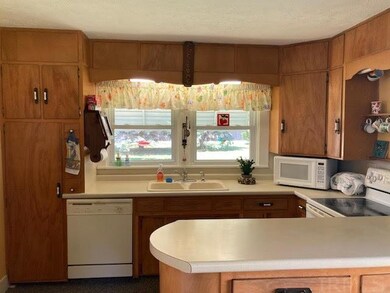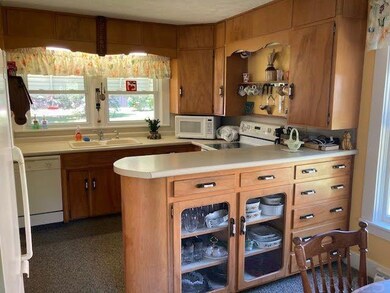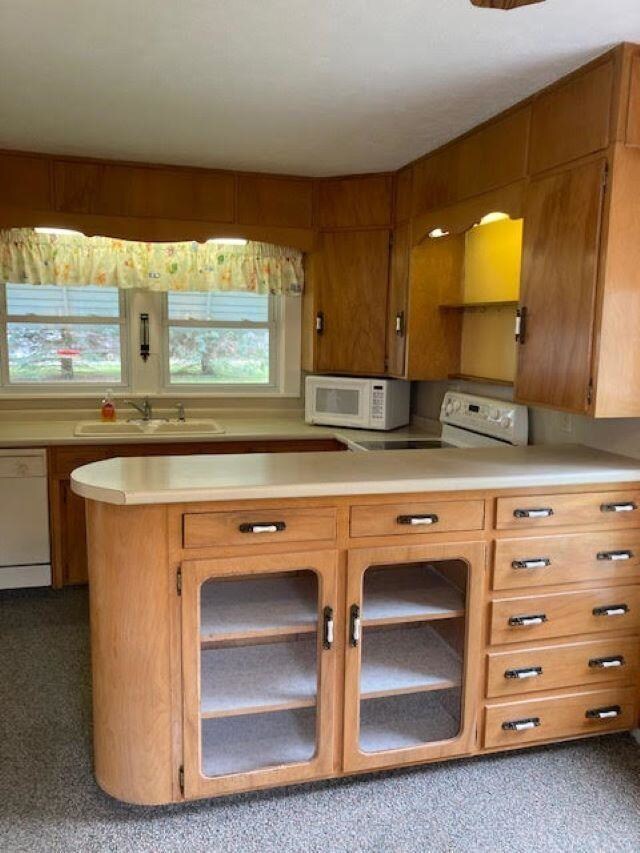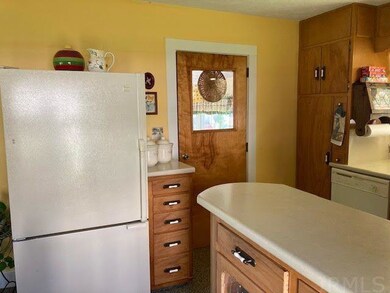
107 N Maple St South Whitley, IN 46787
Estimated Value: $165,000 - $188,000
Highlights
- Traditional Architecture
- Formal Dining Room
- Eat-In Kitchen
- Covered patio or porch
- 2 Car Detached Garage
- Storm Windows
About This Home
As of August 2021Looking for a great home with a large yard and close to town? This home has 1,920 sq ft of living space and is a well-maintained, 3 bedrooms, 2 full bath home, in the heart of South Whitley within walking distance to the post office and library. It has central air and newer furnace. Spacious bedrooms with storage galore with several walk-in closets in master bedroom, 2nd bedroom, and living room, plus the basement. The basement is unfinished but nice enough that former owner used as a storm shelter. There is a 2-car detached garage and an 8'x12' storage shed for your outside equipment. Enjoy watching birds from the four-season room's big windows to see the backyard, and it doubles as the laundry room. Eat-in kitchen has multiple cabinets with built-in corner hutch. Formal dining room has built-in book shelves. All appliances stay; i.e. dishwasher, refrigerator, microwave and electric range/oven. Come see this wonderful home and make it your own.
Last Listed By
Donna Arnett
RE/MAX Results- Warsaw Listed on: 07/10/2021

Home Details
Home Type
- Single Family
Est. Annual Taxes
- $778
Year Built
- Built in 1902
Lot Details
- 0.25 Acre Lot
- Lot Dimensions are 74' x 149'
- Level Lot
Parking
- 2 Car Detached Garage
- Driveway
Home Design
- Traditional Architecture
- Shingle Roof
- Vinyl Construction Material
Interior Spaces
- 1.5-Story Property
- Ceiling Fan
- Formal Dining Room
Kitchen
- Eat-In Kitchen
- Electric Oven or Range
- Laminate Countertops
Flooring
- Carpet
- Vinyl
Bedrooms and Bathrooms
- 3 Bedrooms
- Walk-In Closet
- Bathtub with Shower
Laundry
- Laundry on main level
- Electric Dryer Hookup
Partially Finished Basement
- Block Basement Construction
- 2 Bedrooms in Basement
Home Security
- Storm Windows
- Storm Doors
Schools
- South Whitley Elementary School
- Whitko Middle School
- Whitko High School
Additional Features
- Covered patio or porch
- Suburban Location
- Forced Air Heating and Cooling System
Listing and Financial Details
- Assessor Parcel Number 92-08-04-116-014.000-002
Ownership History
Purchase Details
Home Financials for this Owner
Home Financials are based on the most recent Mortgage that was taken out on this home.Similar Homes in South Whitley, IN
Home Values in the Area
Average Home Value in this Area
Purchase History
| Date | Buyer | Sale Price | Title Company |
|---|---|---|---|
| Berta Beth D | $151,500 | -- |
Mortgage History
| Date | Status | Borrower | Loan Amount |
|---|---|---|---|
| Closed | Berta Beth D | -- |
Property History
| Date | Event | Price | Change | Sq Ft Price |
|---|---|---|---|---|
| 08/06/2021 08/06/21 | Sold | $151,500 | +10.7% | $79 / Sq Ft |
| 07/17/2021 07/17/21 | Pending | -- | -- | -- |
| 07/10/2021 07/10/21 | For Sale | $136,900 | -- | $71 / Sq Ft |
Tax History Compared to Growth
Tax History
| Year | Tax Paid | Tax Assessment Tax Assessment Total Assessment is a certain percentage of the fair market value that is determined by local assessors to be the total taxable value of land and additions on the property. | Land | Improvement |
|---|---|---|---|---|
| 2024 | $1,226 | $142,800 | $21,000 | $121,800 |
| 2023 | $1,226 | $125,600 | $20,000 | $105,600 |
| 2022 | $1,188 | $121,100 | $18,200 | $102,900 |
| 2021 | $883 | $90,900 | $15,700 | $75,200 |
| 2020 | $726 | $85,100 | $13,800 | $71,300 |
| 2019 | $715 | $80,600 | $13,800 | $66,800 |
| 2018 | $669 | $78,000 | $13,700 | $64,300 |
| 2017 | $1,542 | $74,300 | $13,700 | $60,600 |
| 2016 | $602 | $73,700 | $13,700 | $60,000 |
| 2014 | $531 | $71,500 | $13,700 | $57,800 |
Agents Affiliated with this Home
-

Seller's Agent in 2021
Donna Arnett
RE/MAX
(574) 551-8442
-
Kayla Wigent

Buyer's Agent in 2021
Kayla Wigent
RE/MAX
(260) 609-2225
81 Total Sales
Map
Source: Indiana Regional MLS
MLS Number: 202127551
APN: 92-08-04-116-014.000-002
- 210 N Calhoun St
- 111 N Jefferson St
- 102 N Jefferson St
- 104 S Line St
- 605 N State St
- TBD Chamberlin Dr
- 3450 S 650 W
- 7502 S State Road 105
- 2165 S 625 W
- 7138 E 950 S
- 7382 E 750 S
- 7600 W 1000 S
- 7382 E 750 S
- 7364 W Old Trail Rd
- 207 S Center St
- TBD Indiana 5
- 14589 N State 13 Rd
- 5806/5875 S Maple Grove Dr
- 12632 N 325 E
- 1449 W Glenwood Dr
- 107 N Maple St
- 109 N Maple St
- 105 N Maple St
- 104 E Market St
- 105 E Columbia St
- 110 N State St
- 112 N State St
- 108 N State St
- 110 N Maple St
- 114 N State St
- 201 N Maple St
- 104 N Maple St
- 103 E Market St
- 204 E Market St
- 102 N Maple St
- 101 E Columbia St
- 203 N Maple St
- 202 N Maple St
- 101 S Maple St
- 206 N State St
