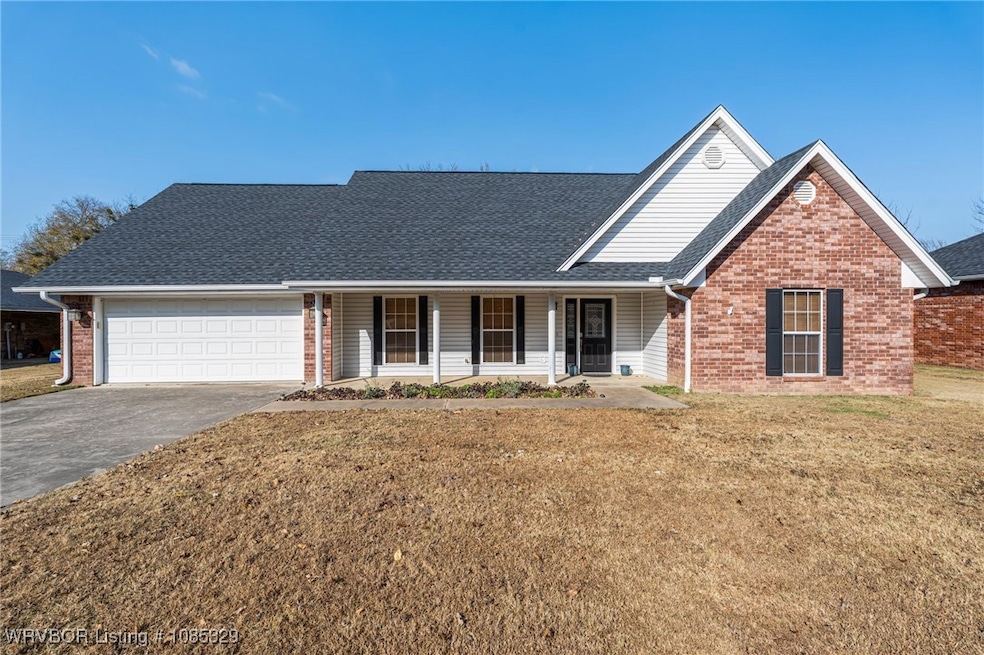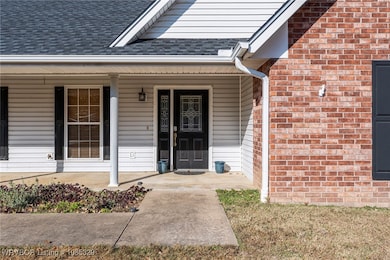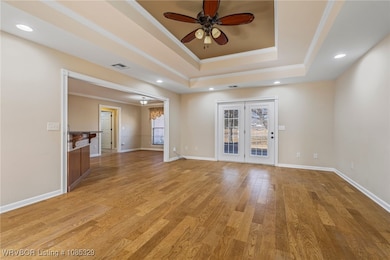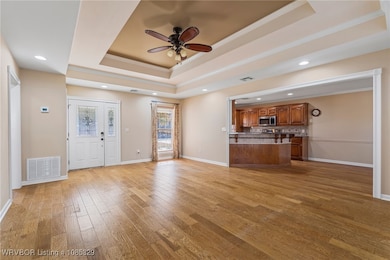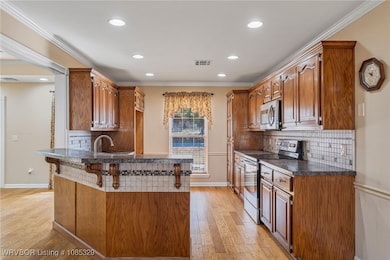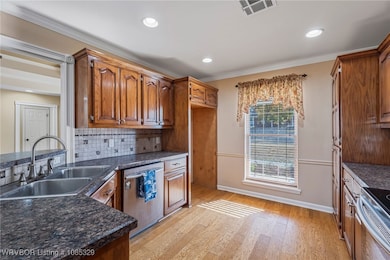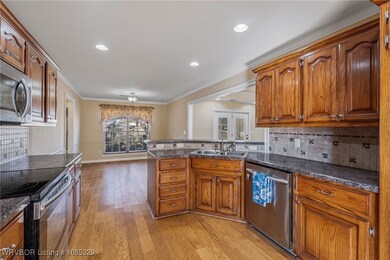107 N Richardson Ave Sallisaw, OK 74955
Estimated payment $1,321/month
Highlights
- Wood Flooring
- Brick or Stone Mason
- Brick Porch or Patio
- Attached Garage
- Walk-In Closet
- Central Heating and Cooling System
About This Home
Welcome home to this beautiful 3 bd/ 2ba charmer in the desireable neighborhood of Leisure Hills! Featuring a functional split floor plan, this home offers a spacious kitchen and dining area perfect for family gatherings or easy weeknight meals. One of the standout features of the home is the set of french doors that open to the back patio- ideal for morning coffee, grilling or simply unwinding outdoors. Did we also mention it has a roof that is less than a year old, a storage building already in place, and its located in the Central School District. Don't miss your opportunity to make this fantastic property yours!
Listing Agent
Mosby Group Real Estate & Development, LLC License #176894 Listed on: 11/17/2025
Home Details
Home Type
- Single Family
Est. Annual Taxes
- $1,349
Year Built
- Built in 1997
Lot Details
- 0.33 Acre Lot
- Open Lot
- Cleared Lot
Home Design
- Brick or Stone Mason
- Slab Foundation
- Shingle Roof
- Architectural Shingle Roof
- Vinyl Siding
Interior Spaces
- 1,688 Sq Ft Home
- 1-Story Property
- Ceiling Fan
- Blinds
- Fire and Smoke Detector
- Washer and Electric Dryer Hookup
Kitchen
- Range
- Built-In Microwave
- Plumbed For Ice Maker
- Dishwasher
Flooring
- Wood
- Carpet
- Ceramic Tile
Bedrooms and Bathrooms
- 3 Bedrooms
- Split Bedroom Floorplan
- Walk-In Closet
- 2 Full Bathrooms
Parking
- Attached Garage
- Driveway
Outdoor Features
- Brick Porch or Patio
- Outbuilding
Schools
- Sallisaw Elementary And Middle School
- Sallisaw High School
Utilities
- Central Heating and Cooling System
- Electric Water Heater
Community Details
- Leisure Hills Subdivision
Listing and Financial Details
- Tax Lot 38
- Assessor Parcel Number 0130-00-000-038-0-000-00
Map
Home Values in the Area
Average Home Value in this Area
Tax History
| Year | Tax Paid | Tax Assessment Tax Assessment Total Assessment is a certain percentage of the fair market value that is determined by local assessors to be the total taxable value of land and additions on the property. | Land | Improvement |
|---|---|---|---|---|
| 2024 | $1,401 | $16,939 | $2,640 | $14,299 |
| 2023 | $1,349 | $16,132 | $2,640 | $13,492 |
| 2022 | $1,100 | $15,363 | $2,640 | $12,723 |
| 2021 | $1,100 | $15,363 | $2,640 | $12,723 |
| 2020 | $1,100 | $15,363 | $2,640 | $12,723 |
| 2019 | $1,142 | $15,951 | $1,870 | $14,081 |
| 2018 | $1,142 | $15,951 | $1,870 | $14,081 |
| 2017 | $1,142 | $15,951 | $1,870 | $14,081 |
| 2016 | $790 | $11,034 | $1,560 | $9,474 |
| 2015 | $752 | $10,509 | $1,470 | $9,039 |
| 2014 | $711 | $9,932 | $1,369 | $8,563 |
Property History
| Date | Event | Price | List to Sale | Price per Sq Ft |
|---|---|---|---|---|
| 11/17/2025 11/17/25 | For Sale | $229,000 | -- | $136 / Sq Ft |
Purchase History
| Date | Type | Sale Price | Title Company |
|---|---|---|---|
| Warranty Deed | $145,000 | None Available | |
| Interfamily Deed Transfer | -- | None Available | |
| Interfamily Deed Transfer | -- | None Available | |
| Interfamily Deed Transfer | -- | None Available | |
| Quit Claim Deed | -- | -- |
Mortgage History
| Date | Status | Loan Amount | Loan Type |
|---|---|---|---|
| Open | $107,000 | New Conventional |
Source: Western River Valley Board of REALTORS®
MLS Number: 1085329
APN: 0130-00-000-038-0-000-00
- 102 Richardson Ave
- 2908 Autumn Ave
- 101 Doris Dr Unit 48
- 2500 E McGee Dr
- 406 S McGee Dr
- 300 S Fryar Dr
- 400 S Fryar Dr
- 1300 E Ida Ave
- 715 S Fryar Dr
- 320 N Dogwood St
- 831 E Mary Ave
- 414 N Dogwood St
- 406 N Dogwood St
- 402 N Dogwood St
- 703 E Ida Ave
- TBD Mitchell St
- 711 E Lucy Ave
- 706 E Lucy Ave
- 701 E Chickasaw Ave
- 930 Mattox Ln
- 304 W Denton Ave
- 472063 Ok-101
- 18466 W Woodhaven Dr
- 109 N 3rd St
- 101 N 11th St
- 324 S 12th St
- 1411 Rogers Ave
- 106 Oak St
- 1813 Green Meadow Dr
- 1608 S P St
- 2231 Park Ave
- 718 N 18th St Unit 4
- 718 N 18th St Unit 4
- 1500 Boston St
- 1717 S W St
- 2117 Beacon Ridge Way
- 924 Quincy St
- 922 S 23rd St
- 2105 S O St
- 1624 S Fresno St
