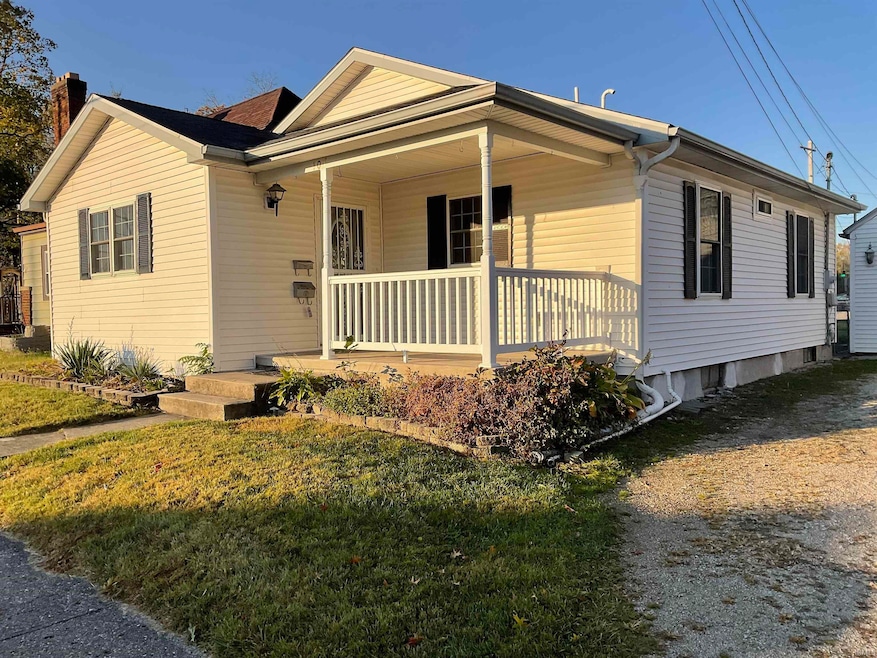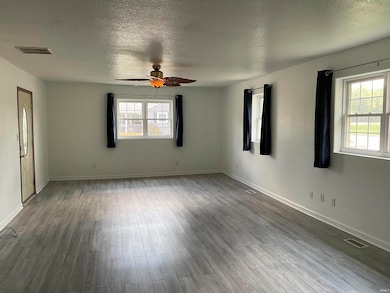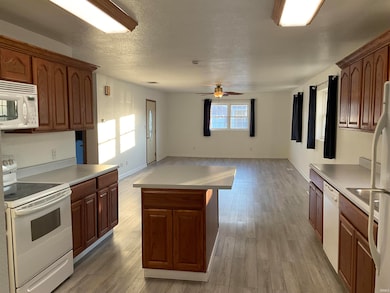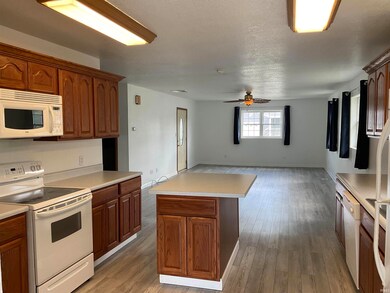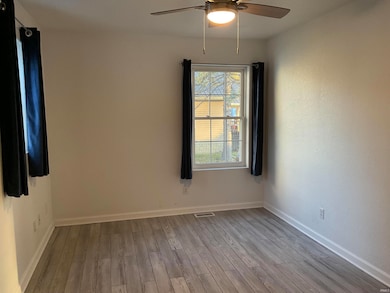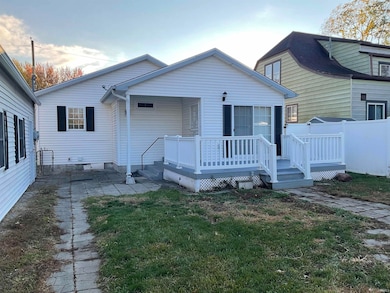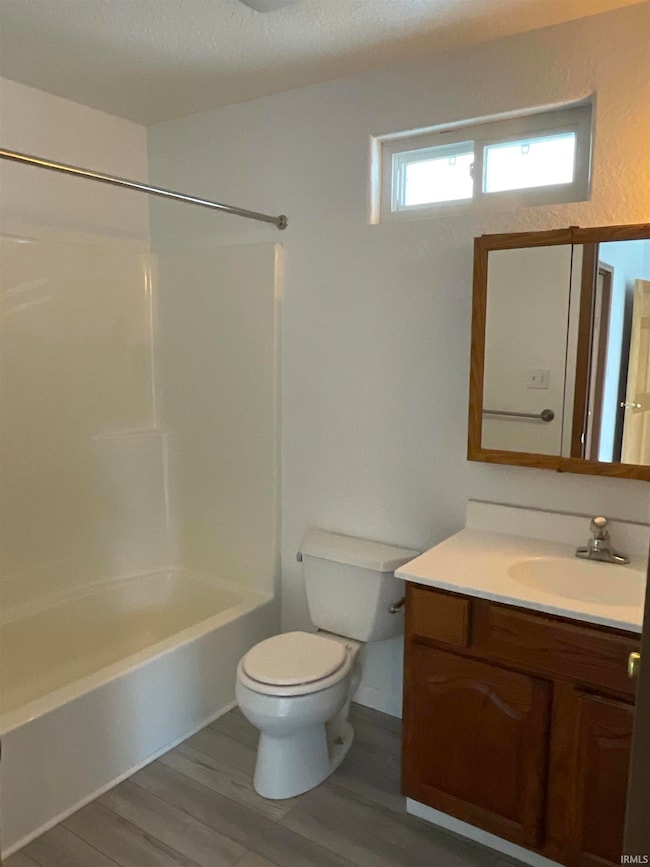107 N Rufus St New Haven, IN 46774
Highlights
- 1 Car Detached Garage
- Forced Air Heating and Cooling System
- Vinyl Flooring
- 1-Story Property
- Level Lot
About This Home
Beautiful 2 bedroom home with 2 full bathrooms and a nicely updated kitchen. Inside you'll find a large living room, nicely updated kitchen and bathrooms, plenty of closet space, vinyl plank floors and a large basement with front load washer and dryer plus room for storage. Outside you'll find a lovely covered front porch, a small fenced rear yard with a wood deck. The large one car detached garage is 12x30 and has enough room for the car and storage or a workspace. Located only a short distance from Moser Park, Havenhurst Park, Whispering Creek Golf Course, Deetz Nature preserve and Rivergreenway Trails. No inside smoking or vaping. Spayed/Neutered pets considered with a pet deposit and $20 monthly pet rent. No aggressive breed dogs. **There is an apartment behind the garage that is occupied occasionally and the second door of the detached garage belongs to the apartment unit inside of the garage. Utilities are split and the backyard has an extra fenced area that goes with the apartment, mowing of that area is not part of the maintenance of the house for rent.
Listing Agent
Perfect Pad Realty, LLC Brokerage Phone: 260-450-3071 Listed on: 11/03/2025
Home Details
Home Type
- Single Family
Est. Annual Taxes
- $3,218
Year Built
- Built in 1940
Lot Details
- 6,970 Sq Ft Lot
- Lot Dimensions are 60x120
- Level Lot
Parking
- 1 Car Detached Garage
- Gravel Driveway
Home Design
- Poured Concrete
Interior Spaces
- 1-Story Property
- Vinyl Flooring
- Partially Finished Basement
Bedrooms and Bathrooms
- 2 Bedrooms
- 2 Full Bathrooms
Schools
- New Haven Elementary And Middle School
- New Haven High School
Additional Features
- Suburban Location
- Forced Air Heating and Cooling System
Community Details
- Pets Allowed with Restrictions
- Pet Deposit $150
Listing and Financial Details
- Security Deposit $1,400
- $40 Application Fee
- Assessor Parcel Number 02-13-01-353-014.000-041
Map
Source: Indiana Regional MLS
MLS Number: 202544503
APN: 02-13-01-353-014.000-041
- 1045 Summit St
- 1135 Summit St
- 1415 Summit St
- 134 Bade St
- 9312 Hobart Way
- 9336 Hobart Way
- 9300 Hobart Way
- 694 Chellberge Pass
- 702 Chellberge Pass
- 714 Chellberge Pass
- 505 Landin Rd
- 726 Chellberge Pass
- 738 Chellberge Pass
- 347 Twillo Run Dr
- 768 Chellberge Pass
- 774 Chellberge Pass
- 786 Chellberge Pass
- 798 Chellberge Pass
- Elder Plan at Riverwalk
- ELM Plan at Riverwalk
- 504 Broadway St Unit B
- 1155 Hartzell St
- 621 State St
- 1001 Daly Dr
- 3595 Canal Square Dr
- 9114 Parent Rd
- 2719 Kingsland Ct
- 3213 W Bartlett Dr
- 3212 W Bartlett Dr
- 3215 W Bartlett Dr
- 3230 Plum Tree Ln
- 7322 Antebellum Blvd
- 3010 SiMcOe Dr
- 1416-1418 Lakehurst Dr Unit 1418 Lakehurst Dr.
- 4920 Old Maysville Rd Unit 4920 Old Maysville Rd
- 4934-4936 Vermont Ln Unit 4934 Vermont Lane
- 10001 Pin Oak Cir
- 1700 Bayview Dr
- 6423 Ashbrook Dr
- 5726 Fox Mill Run
