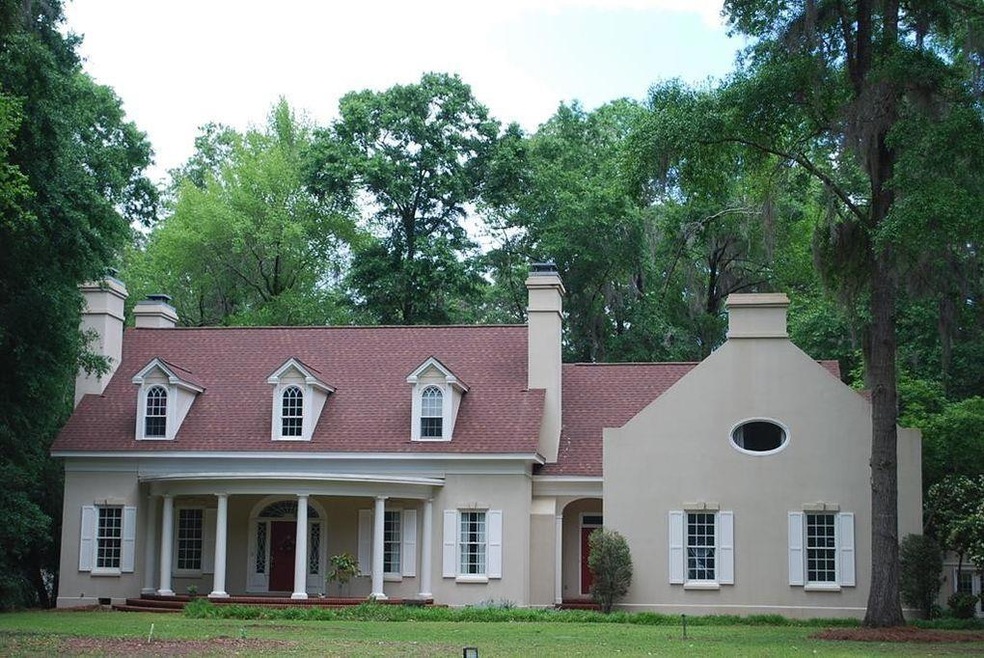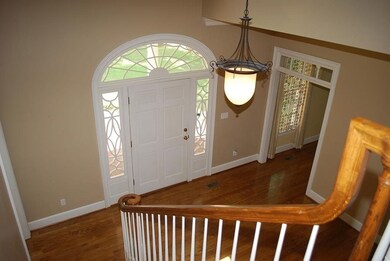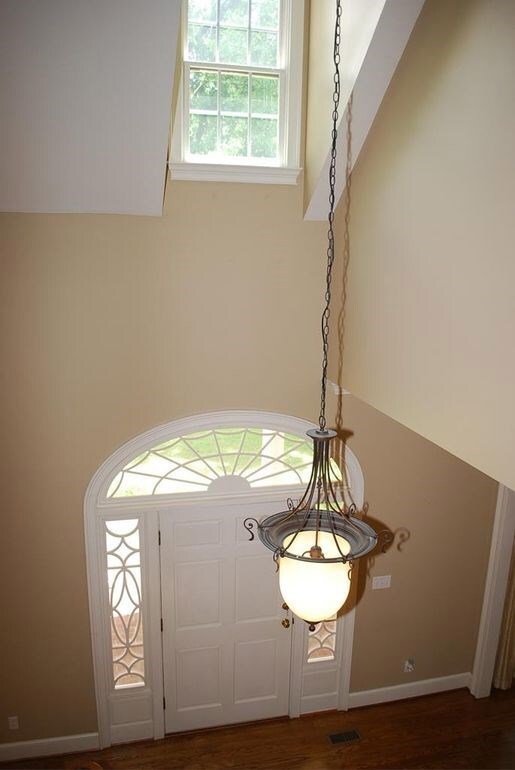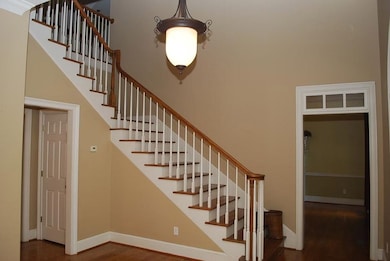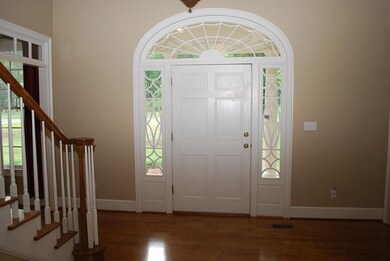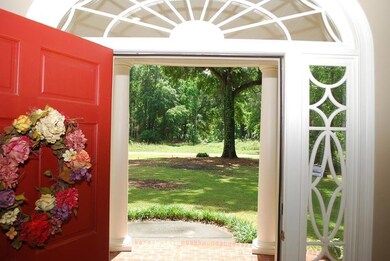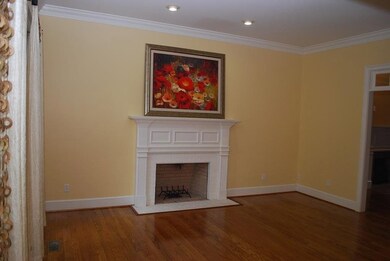
107 N Valhalla Way Cordele, GA 31015
Highlights
- Lake Front
- Traditional Architecture
- <<doubleOvenToken>>
- Deck
- Wood Flooring
- Separate Outdoor Workshop
About This Home
As of May 2024outhern Lakeside Elegant Beauty!!! This custom built home is absolutely BEAUTIFUL and is a true Southern Charmer. Upon entering, there is an impressive foyer with soaring ceilings and lovely staircase. The spacious downstairs features a formal living room with fireplace, formal dining room with fireplace, den with ANOTHER fireplace and built-ins, large updated kitchen with soaring ceilings as well as two pantries, a large master suite with a private entrance to the screened porch, a JUST updated HUGE master bath which has NEVER been used since the update, a GIGANTIC custom master closet, spacious laundry room as well as a powder room. The second level features 3 spacious bedrooms, 2 full baths, an AWESEOME bonus room, a hobby room and a walk-in floored attic for storage!!!
Last Agent to Sell the Property
Non Member
Non-Member Listed on: 02/13/2020
Home Details
Home Type
- Single Family
Est. Annual Taxes
- $4,200
Year Built
- Built in 1995
Lot Details
- 0.98 Acre Lot
- Lake Front
- Property is in good condition
Parking
- 2 Car Attached Garage
Home Design
- Traditional Architecture
- Architectural Shingle Roof
- Stucco
Interior Spaces
- 5,245 Sq Ft Home
- 2-Story Property
- Sheet Rock Walls or Ceilings
- Ceiling Fan
- Wood Burning Fireplace
- Gas Fireplace
- French Doors
- Crawl Space
Kitchen
- <<doubleOvenToken>>
- Electric Cooktop
- <<microwave>>
- Dishwasher
Flooring
- Wood
- Carpet
- Tile
Bedrooms and Bathrooms
- 4 Bedrooms
- Walk-In Closet
- Soaking Tub
Laundry
- Laundry in Utility Room
- Washer and Dryer Hookup
Outdoor Features
- Deck
- Separate Outdoor Workshop
Utilities
- Central Heating and Cooling System
- Vented Exhaust Fan
- Electric Water Heater
Ownership History
Purchase Details
Home Financials for this Owner
Home Financials are based on the most recent Mortgage that was taken out on this home.Purchase Details
Home Financials for this Owner
Home Financials are based on the most recent Mortgage that was taken out on this home.Purchase Details
Purchase Details
Home Financials for this Owner
Home Financials are based on the most recent Mortgage that was taken out on this home.Purchase Details
Purchase Details
Purchase Details
Purchase Details
Purchase Details
Purchase Details
Similar Homes in Cordele, GA
Home Values in the Area
Average Home Value in this Area
Purchase History
| Date | Type | Sale Price | Title Company |
|---|---|---|---|
| Warranty Deed | $690,000 | -- | |
| Warranty Deed | $445,000 | -- | |
| Warranty Deed | -- | -- | |
| Deed | $510,000 | -- | |
| Deed | $549,000 | -- | |
| Deed | -- | -- | |
| Deed | $450,000 | -- | |
| Warranty Deed | $400,000 | -- | |
| Deed | $295,000 | -- | |
| Deed | $15,000 | -- |
Mortgage History
| Date | Status | Loan Amount | Loan Type |
|---|---|---|---|
| Open | $630,017 | New Conventional | |
| Previous Owner | $30,000 | New Conventional | |
| Previous Owner | $400,500 | New Conventional | |
| Previous Owner | $510,000 | New Conventional |
Property History
| Date | Event | Price | Change | Sq Ft Price |
|---|---|---|---|---|
| 05/09/2024 05/09/24 | Sold | $690,000 | -6.6% | $177 / Sq Ft |
| 04/11/2024 04/11/24 | Pending | -- | -- | -- |
| 12/17/2023 12/17/23 | Price Changed | $739,000 | -2.6% | $189 / Sq Ft |
| 06/23/2023 06/23/23 | For Sale | $759,000 | +70.6% | $194 / Sq Ft |
| 08/03/2020 08/03/20 | Sold | $445,000 | -6.3% | $85 / Sq Ft |
| 06/29/2020 06/29/20 | Pending | -- | -- | -- |
| 02/13/2020 02/13/20 | For Sale | $474,900 | -- | $91 / Sq Ft |
Tax History Compared to Growth
Tax History
| Year | Tax Paid | Tax Assessment Tax Assessment Total Assessment is a certain percentage of the fair market value that is determined by local assessors to be the total taxable value of land and additions on the property. | Land | Improvement |
|---|---|---|---|---|
| 2024 | $7,797 | $287,977 | $66,414 | $221,563 |
| 2023 | $6,473 | $230,504 | $66,414 | $164,090 |
| 2022 | $4,915 | $175,020 | $19,534 | $155,486 |
| 2021 | $4,409 | $148,688 | $19,534 | $129,154 |
| 2020 | $3,697 | $124,479 | $3,978 | $120,501 |
| 2019 | $3,614 | $124,479 | $3,978 | $120,501 |
| 2018 | $5,438 | $179,565 | $18,420 | $161,145 |
| 2017 | $5,522 | $179,565 | $18,420 | $161,145 |
| 2016 | $5,273 | $173,685 | $18,420 | $155,265 |
| 2015 | -- | $173,685 | $18,420 | $155,265 |
| 2014 | -- | $173,685 | $18,420 | $155,265 |
| 2013 | -- | $173,685 | $18,420 | $155,264 |
Agents Affiliated with this Home
-
Michelle Hughes

Seller's Agent in 2024
Michelle Hughes
Lake Blackshear Mason Hughes Realty, Inc.
(229) 938-1000
91 Total Sales
-
N
Seller's Agent in 2020
Non Member
Non-Member
-
Jordan Pope

Buyer's Agent in 2020
Jordan Pope
Century 21 Smith Branch, LLC.
(229) 392-3951
202 Total Sales
Map
Source: Tiftarea Board of REALTORS®
MLS Number: 131428
APN: 002Q-070
- 0 the Retreat at Valhalla N
- 117 N Valhalla Ln
- 124 N Valhalla Ln
- 115 N Valhalla Ln
- 126 N Valhalla Ct
- 171 N Valhalla Dr
- 110 N Valhalla Ln Unit 5
- 110 N Valhalla Ln
- 188 Valhalla Rd S
- 0 Valhalla Rd S Unit 138510
- 241 Valhalla Rd S
- 180 Valhalla Rd
- 100 Valhalla
- 136 Valhalla Rd
- 126 N Valhalla Dr
- 286 Cannon Branch Rd
- 154 Cannon Branch Rd
- 120 Valhalla Rd
