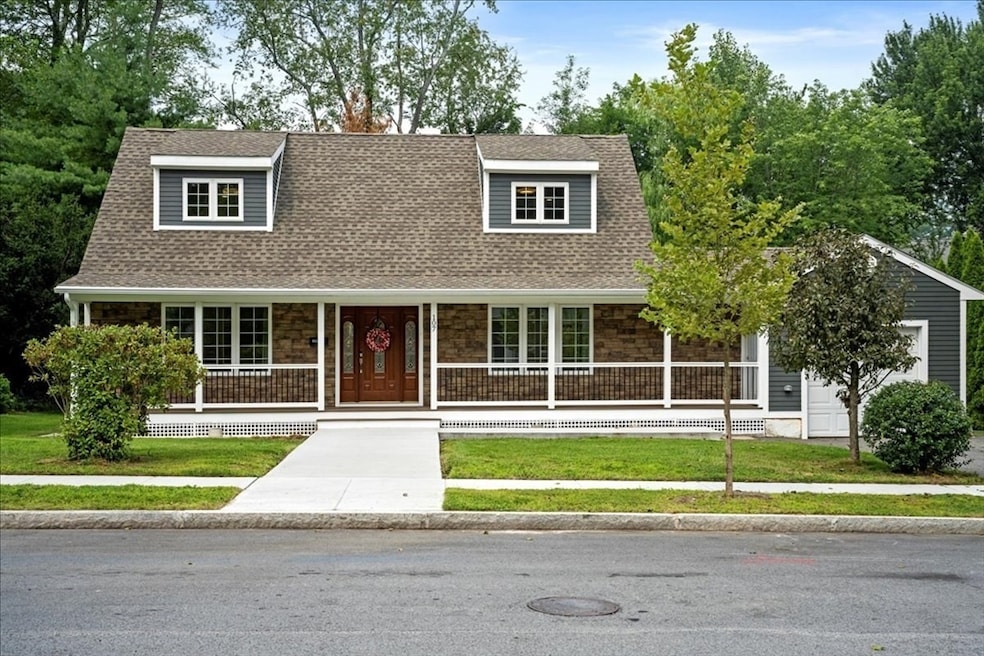107 Newton Ave N Worcester, MA 01609
Salisbury Street NeighborhoodEstimated payment $4,247/month
Highlights
- Medical Services
- Cape Cod Architecture
- Property is near public transit
- Open Floorplan
- Deck
- Wood Flooring
About This Home
~ Experience the ideal combination of comfort, style, and space in one of Worcester’s most sought-after neighborhoods! ~This beautifully updated home offers 4 spacious bedrooms & 4 full bathrooms, perfectly designed to meet the needs of today’s modern lifestyle ~ Step inside off the expansive front porch to find a bright, open-concept kitchen & living area—perfect for both everyday living and entertaining guests ~ The main level also features 2 generously sized bedrooms, office & 2 full baths, one with sliders that lead onto your spacious deck overlooking a beautiful yard ~ The second floor addition, completed just a few years ago, adds incredible flexibility with 2 more spacious bedrooms, a full bath, & a convenient laundry room ~ Gleaming hardwoods ~ The finished basement delivers even more living space—ideal for a game room or home office—plus another full bath & an extra laundry hookup! ~ This is a rare opportunity to own a spacious, move-in-ready home in a prime location! ~
Home Details
Home Type
- Single Family
Est. Annual Taxes
- $7,867
Year Built
- Built in 1950 | Remodeled
Lot Details
- 0.28 Acre Lot
- Level Lot
- Cleared Lot
- Property is zoned RS-10
Parking
- 1 Car Attached Garage
- Garage Door Opener
- Driveway
- Open Parking
- Off-Street Parking
Home Design
- Cape Cod Architecture
- Frame Construction
- Shingle Roof
- Concrete Perimeter Foundation
Interior Spaces
- Open Floorplan
- Insulated Windows
- Home Office
- Game Room
- Finished Basement
- Basement Fills Entire Space Under The House
Kitchen
- Range
- Microwave
- Dishwasher
- Stainless Steel Appliances
- Kitchen Island
- Solid Surface Countertops
Flooring
- Wood
- Ceramic Tile
Bedrooms and Bathrooms
- 4 Bedrooms
- Primary bedroom located on second floor
- 4 Full Bathrooms
- Separate Shower
Laundry
- Laundry Room
- Laundry on upper level
- Dryer
- Washer
Outdoor Features
- Deck
- Porch
Location
- Property is near public transit
- Property is near schools
Utilities
- Forced Air Heating and Cooling System
- Heating System Uses Natural Gas
Listing and Financial Details
- Assessor Parcel Number M:43 B:006 L:00032,1800478
Community Details
Overview
- No Home Owners Association
Amenities
- Medical Services
- Shops
Recreation
- Park
Map
Home Values in the Area
Average Home Value in this Area
Tax History
| Year | Tax Paid | Tax Assessment Tax Assessment Total Assessment is a certain percentage of the fair market value that is determined by local assessors to be the total taxable value of land and additions on the property. | Land | Improvement |
|---|---|---|---|---|
| 2025 | $7,867 | $596,400 | $123,600 | $472,800 |
| 2024 | $7,648 | $556,200 | $123,600 | $432,600 |
| 2023 | $4,427 | $308,700 | $106,400 | $202,300 |
| 2022 | $4,046 | $266,000 | $85,200 | $180,800 |
| 2021 | $4,013 | $246,500 | $68,200 | $178,300 |
| 2020 | $4,250 | $250,000 | $68,000 | $182,000 |
| 2019 | $4,066 | $225,900 | $65,600 | $160,300 |
| 2018 | $3,933 | $208,000 | $65,600 | $142,400 |
| 2017 | $3,998 | $208,000 | $65,600 | $142,400 |
| 2016 | $4,025 | $195,300 | $53,900 | $141,400 |
| 2015 | $3,920 | $195,300 | $53,900 | $141,400 |
| 2014 | $3,795 | $194,200 | $53,900 | $140,300 |
Property History
| Date | Event | Price | Change | Sq Ft Price |
|---|---|---|---|---|
| 08/25/2025 08/25/25 | Pending | -- | -- | -- |
| 08/14/2025 08/14/25 | Price Changed | $679,900 | -2.9% | $318 / Sq Ft |
| 08/06/2025 08/06/25 | For Sale | $699,900 | +6.0% | $327 / Sq Ft |
| 10/18/2024 10/18/24 | Sold | $660,000 | -1.5% | $309 / Sq Ft |
| 09/08/2024 09/08/24 | Pending | -- | -- | -- |
| 08/07/2024 08/07/24 | For Sale | $669,999 | +168.0% | $313 / Sq Ft |
| 10/30/2019 10/30/19 | Sold | $250,000 | +0.4% | $186 / Sq Ft |
| 08/20/2019 08/20/19 | Pending | -- | -- | -- |
| 08/09/2019 08/09/19 | For Sale | $249,000 | -- | $186 / Sq Ft |
Purchase History
| Date | Type | Sale Price | Title Company |
|---|---|---|---|
| Land Court Massachusetts | $139,000 | -- | |
| Land Court Massachusetts | $139,000 | -- |
Mortgage History
| Date | Status | Loan Amount | Loan Type |
|---|---|---|---|
| Open | $111,200 | Purchase Money Mortgage | |
| Closed | $111,200 | Purchase Money Mortgage | |
| Previous Owner | $41,000 | No Value Available |
Source: MLS Property Information Network (MLS PIN)
MLS Number: 73414560
APN: WORC-000043-000006-000032







