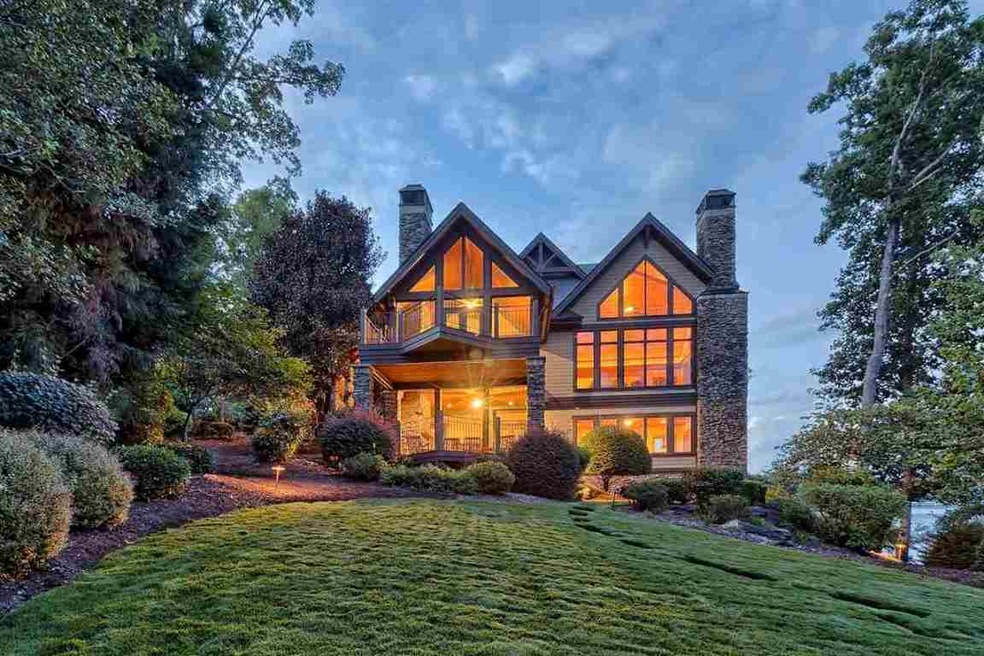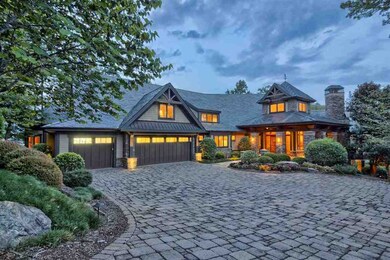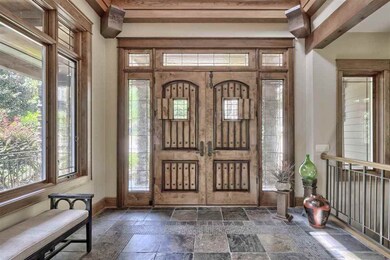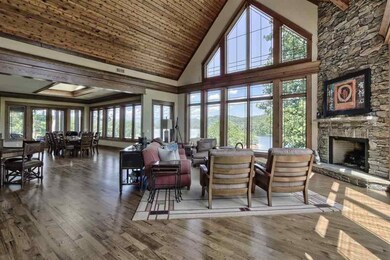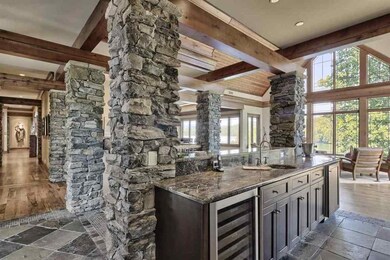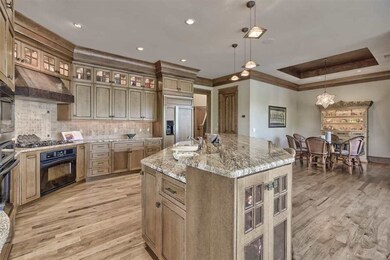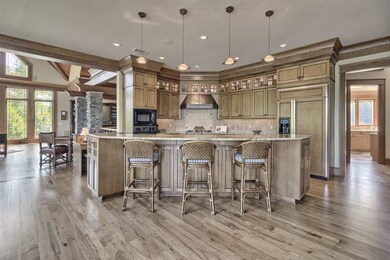
107 Nine Bark Way Unit CT12 Sunset, SC 29685
Holly Springs NeighborhoodEstimated Value: $3,984,000 - $6,350,915
Highlights
- Water Views
- Golf Course Community
- Water Access
- Docks
- Community Boat Facilities
- Fitness Center
About This Home
As of April 2018- Five bedrooms and seven full washrooms plus one half-bath are thoughtfully arranged to accommodate both large and small groups of guests within 8,900 square feet of “sophisticated casual”, living with a beguiling Arts & Crafts flavor - Desirable peninsula situation, with 1.06 acres of meticulously landscaped terrain gently sloping to 500+ feet of waterfront with natural boulder shoreline - Panoramic views embrace layered mountains, pristine island and state park, the 17th (signature) hole, 4th green and 5th tee-box of the award-winning Fazio-designed Vineyards course - Impeccably designed and built by Allora LLC, with Kevin Culhan (lead architect), Julie Eldredge (project supervisor) and Amy Emery (interior designer) overseeing every element during the three years in which it took to design and build - Three living levels are strategically angled and elevated to fully capture the magnificent views - Two full kitchens and laundry rooms cater to the numerous functions demanded of a well-loved lake house - Slate, stone, structural beams and extensive fenestration form a handsome façade - Substantial outdoor living spaces are readily accessible and situated to allow comfortable al fresco living, from dawn until dusk - Ample deep water mooring options surround the covered boathouse, which is placed unobtrusively within an island and sandbar protected cove - Impressive interior living spaces perfectly marry spaciousness and comfort - A private guest suite, with sublime sitting area and both staircase and elevator access is located above the oversized 3-car garage - Meticulous attention to detail is evident in finishes, fixtures, specialty stained glass, remarkable and rare granite surfaces, freshly refinished hickory floors, solid oak interior doors and repeated triangular theme - Notable and numerous features such as bespoke cabinetry of quarter-sawn oak and walnut, massive antique Spanish doors to the wine cellar, hand-blown Italian glass pendant lights, imported Oriental powder room vanity, specialty sinks, “speakeasy” front doors, cork walls and floors, custom-made wall art, and a hidden television are in evidence throughout - With the living space on one floor, this home is comfortable and convenient yet also wonderful for entertaining (indoors and outdoors) - Trane high efficiency HVAC systems, Pella windows, GE Profile and Monogram appliances, both conditioned and unconditioned ample storage spaces, a Miro automated lighting system, irrigation and home elevator bump up both the charm and practicality of this home - From its superior situation to the last exquisite finish detail, this home has been impeccably designed and lovingly maintained
Home Details
Home Type
- Single Family
Est. Annual Taxes
- $70,108
Year Built
- Built in 2006
Lot Details
- 1.06 Acre Lot
- Waterfront
- Cul-De-Sac
- Sloped Lot
- Wooded Lot
- Landscaped with Trees
Parking
- 3 Car Attached Garage
- Garage Door Opener
- Driveway
Property Views
- Water
- Mountain
Home Design
- Craftsman Architecture
- Slate Roof
- Wood Siding
- Cement Siding
- Stone
Interior Spaces
- 8,900 Sq Ft Home
- 3-Story Property
- Elevator
- Wet Bar
- Central Vacuum
- Bookcases
- Tray Ceiling
- Smooth Ceilings
- Cathedral Ceiling
- Ceiling Fan
- Multiple Fireplaces
- Double Sided Fireplace
- Wood Burning Fireplace
- Insulated Windows
- Plantation Shutters
- Blinds
- Wood Frame Window
- French Doors
- Entrance Foyer
- Living Room
- Breakfast Room
- Home Office
- Recreation Room
- Bonus Room
- Sun or Florida Room
- Home Gym
- Crawl Space
Kitchen
- Convection Oven
- Dishwasher
- Wine Cooler
- Granite Countertops
- Trash Compactor
- Disposal
Flooring
- Bamboo
- Wood
- Carpet
- Stone
- Slate Flooring
- Ceramic Tile
Bedrooms and Bathrooms
- 5 Bedrooms
- Sitting Area In Primary Bedroom
- Main Floor Bedroom
- Bathroom on Main Level
- Dual Sinks
- Hydromassage or Jetted Bathtub
- Garden Bath
Laundry
- Laundry Room
- Dryer
- Washer
Attic
- Attic Fan
- Pull Down Stairs to Attic
Accessible Home Design
- Low Threshold Shower
- Handicap Accessible
Outdoor Features
- In Ground Pool
- Water Access
- Docks
- Deck
- Screened Patio
- Front Porch
Location
- Outside City Limits
Schools
- Hagood Elementary School
- Pickens Middle School
- Pickens High School
Utilities
- Cooling Available
- Forced Air Zoned Heating System
- Heat Pump System
- Underground Utilities
- Propane
- Septic Tank
- Phone Available
- Satellite Dish
Listing and Financial Details
- Tax Lot CT12
- Assessor Parcel Number 4133-00-36-7506
Community Details
Overview
- Property has a Home Owners Association
- Association fees include security
- Built by Allora
- Cliffs At Keowee Vineyards Subdivision
Amenities
- Common Area
- Clubhouse
Recreation
- Community Boat Facilities
- Golf Course Community
- Tennis Courts
- Community Playground
- Fitness Center
- Community Pool
- Trails
Security
- Gated Community
Ownership History
Purchase Details
Purchase Details
Purchase Details
Home Financials for this Owner
Home Financials are based on the most recent Mortgage that was taken out on this home.Similar Homes in Sunset, SC
Home Values in the Area
Average Home Value in this Area
Purchase History
| Date | Buyer | Sale Price | Title Company |
|---|---|---|---|
| Schulze Debra Lynn | $5,300,000 | None Available | |
| Maugeri Ronald G | -- | None Available | |
| Maugeri Ronald G | $3,300,000 | None Available |
Property History
| Date | Event | Price | Change | Sq Ft Price |
|---|---|---|---|---|
| 04/13/2018 04/13/18 | Sold | $3,300,000 | -24.1% | $371 / Sq Ft |
| 04/06/2018 04/06/18 | Pending | -- | -- | -- |
| 10/13/2015 10/13/15 | For Sale | $4,349,000 | -- | $489 / Sq Ft |
Tax History Compared to Growth
Tax History
| Year | Tax Paid | Tax Assessment Tax Assessment Total Assessment is a certain percentage of the fair market value that is determined by local assessors to be the total taxable value of land and additions on the property. | Land | Improvement |
|---|---|---|---|---|
| 2024 | $70,108 | $291,730 | $33,000 | $258,730 |
| 2023 | $70,108 | $291,730 | $33,000 | $258,730 |
| 2022 | $19,922 | $291,730 | $33,000 | $258,730 |
| 2021 | $19,922 | $132,000 | $22,000 | $110,000 |
| 2020 | $51,830 | $131,996 | $22,000 | $109,996 |
| 2019 | $52,104 | $197,990 | $33,000 | $164,990 |
| 2018 | $37,479 | $137,790 | $28,500 | $109,290 |
| 2017 | $36,806 | $137,790 | $28,500 | $109,290 |
| 2015 | $36,868 | $137,790 | $0 | $0 |
| 2008 | -- | $185,740 | $60,000 | $125,740 |
Agents Affiliated with this Home
-
Justin Winter

Seller's Agent in 2018
Justin Winter
Justin Winter & Assoc (14413)
(864) 481-4444
104 in this area
580 Total Sales
Map
Source: Western Upstate Multiple Listing Service
MLS Number: 20170054
APN: 4133-00-36-7506
- 304 Club Cove Way
- 242 Long Cove Ct
- 220 Long Cove Ct
- 122 Club Cove Way
- 118 Club Cove Way
- 249 Long Cove Ct
- 107 Hedge Nettle Ct
- 120 Links View Ct
- 121 Links View Ct
- 112 Coral Beads Way
- Lot 10 Sweetshrub Ct
- 0 Sweetshrub Ct
- 601 Wind Flower Dr
- 200 Wind Flower Dr
- 104 Sweetshrub Way
- 111 Sweetshrub Way
- 109 Wake Robin Dr
- 1903 Cleo Chapman Hwy
- 113 Bell Flower Dr
- 200 Wild Ginger Way
- 107 Nine Bark Way
- 107 Nine Bark Way Unit CT12
- 104 Nine Bark Way
- 204 Club Cove Way
- 308 Club Cove Way Unit CKV-CT-015
- 308 Club Cove Way
- 105 Hawthorn Way Unit CT 7
- 105 Hawthorn Way
- 105 Hawthorn Way Unit +lots CT1&2
- 109 Hawthorn Way
- 109 Hawthorn Way Unit CT6
- 111 Hawthorn Way
- Lot CT2 Hawthorn Way
- 108 Hawthorn Way Unit CT2
- 108 Hawthorn Way
- 242 Long Cove Ct Unit Club Terrace 27
- 236 Long Cove Ct Unit The Cliffs at Keowee
- 236 Long Cove Ct
- 245 Long Cove Ct
- 126 Club Cove Way
