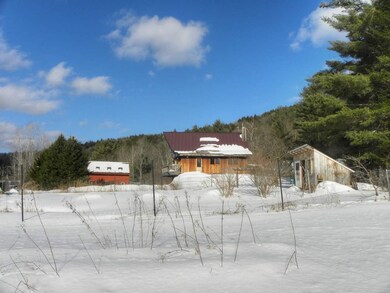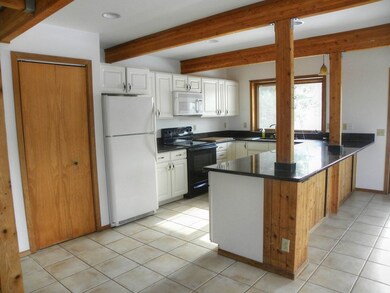
107 Norton Rd Worcester, VT 05682
Highlights
- Spa
- 72.43 Acre Lot
- Chalet
- Rumney Memorial School Rated A-
- Mountain View
- Deck
About This Home
As of April 2018Charming Contemporary Chalet tucked into 72 ACRES (!!!) of wooded land with stunning mountain views. The open concept floor plan allows flexibility and warmth as the sun floods in the wall of windows facing west. Enjoy your Summer coffee on the wrap around deck or tuck into the hot tub on those chilly winter evenings. In the plentiful woods you will find walking trails, sledding hills, streams, ATV trails and more gorgeous views to drink in. Master bedroom with full bath on the top floor walks out to a reading loft with direct views of your gorgeous setting. The main floor features an open living/dining room, fantastic kitchen with granite counter tops and a breakfast bar, 2 bedrooms and one full bath. The walk out basement is finished with a rec room/mudroom entrance, radiant heat floors, a spacious bedroom and a 3/4 bath. Ample closet space throughout for all your outdoor gear! House is heated with a Tarm Wood Gasification boiler with thermal storage tank and a peerless oil boiler for back up. Delicious spring fed well for drinking. Come explore this unique and inviting home today that is less than 20 minutes to Montpelier!
Last Agent to Sell the Property
Coldwell Banker Hickok and Boardman License #082.0007531 Listed on: 02/15/2018

Last Buyer's Agent
Coldwell Banker Hickok & Boardman / E. Montpelier License #082.0131425

Home Details
Home Type
- Single Family
Est. Annual Taxes
- $7,997
Year Built
- Built in 1996
Lot Details
- 72.43 Acre Lot
- Dirt Road
- Lot Sloped Up
- Wooded Lot
- Garden
Parking
- 2 Car Detached Garage
- Parking Storage or Cabinetry
- Gravel Driveway
Property Views
- Mountain Views
- Countryside Views
Home Design
- Chalet
- Contemporary Architecture
- Concrete Foundation
- Wood Frame Construction
- Wood Siding
Interior Spaces
- 1.5-Story Property
- Bar
- Woodwork
- Vaulted Ceiling
- Ceiling Fan
- Wood Burning Fireplace
- Blinds
- Combination Dining and Living Room
- Ceramic Tile Flooring
Kitchen
- Electric Range
- Microwave
- Dishwasher
Bedrooms and Bathrooms
- 4 Bedrooms
- Main Floor Bedroom
- En-Suite Primary Bedroom
- Bathroom on Main Level
Laundry
- Dryer
- Washer
Finished Basement
- Walk-Out Basement
- Basement Fills Entire Space Under The House
- Connecting Stairway
Outdoor Features
- Spa
- Stream or River on Lot
- Deck
- Patio
- Shed
- Outbuilding
Schools
- Doty Memorial Elementary School
- U-32 Middle School
- U32 High School
Utilities
- Baseboard Heating
- Hot Water Heating System
- Heating System Uses Oil
- Heating System Uses Wood
- 200+ Amp Service
- Spring water is a source of water for the property
- Oil Water Heater
- Septic Tank
- Private Sewer
- High Speed Internet
- Cable TV Available
Community Details
- Hiking Trails
Similar Homes in Worcester, VT
Home Values in the Area
Average Home Value in this Area
Property History
| Date | Event | Price | Change | Sq Ft Price |
|---|---|---|---|---|
| 04/20/2018 04/20/18 | Sold | $339,000 | -3.1% | $128 / Sq Ft |
| 02/26/2018 02/26/18 | Pending | -- | -- | -- |
| 02/15/2018 02/15/18 | For Sale | $350,000 | +13.1% | $132 / Sq Ft |
| 09/26/2014 09/26/14 | Sold | $309,500 | -4.8% | $117 / Sq Ft |
| 07/18/2014 07/18/14 | Pending | -- | -- | -- |
| 02/21/2014 02/21/14 | For Sale | $325,000 | -- | $123 / Sq Ft |
Tax History Compared to Growth
Tax History
| Year | Tax Paid | Tax Assessment Tax Assessment Total Assessment is a certain percentage of the fair market value that is determined by local assessors to be the total taxable value of land and additions on the property. | Land | Improvement |
|---|---|---|---|---|
| 2024 | $11,509 | $425,000 | $123,700 | $301,300 |
| 2023 | $7,142 | $409,400 | $123,700 | $285,700 |
| 2022 | $9,502 | $409,400 | $123,700 | $285,700 |
| 2021 | $9,559 | $409,400 | $123,700 | $285,700 |
| 2020 | $9,750 | $409,400 | $123,700 | $285,700 |
| 2019 | $9,857 | $409,400 | $123,700 | $285,700 |
| 2018 | $8,993 | $411,300 | $123,700 | $287,600 |
| 2016 | $8,829 | $411,300 | $123,700 | $287,600 |
Agents Affiliated with this Home
-

Seller's Agent in 2018
Jessie Cook
Coldwell Banker Hickok and Boardman
(802) 846-9519
80 Total Sales
-

Buyer's Agent in 2018
Lorraine Checchi
Coldwell Banker Hickok & Boardman / E. Montpelier
(443) 655-7127
1 in this area
55 Total Sales
-

Seller's Agent in 2014
Curtis Trousdale
Preferred Properties
(802) 233-5589
244 Total Sales
Map
Source: PrimeMLS
MLS Number: 4676953
APN: 788-251-10144
- 148 Vt Route 12
- 177 Worcester Village Rd
- 160 Gould Hill Rd
- 153 Wood Rd
- 106 Martin Rd
- 254 Macey Rd
- 27 French Rd
- 598 Shady Rill Rd
- 00 Frank's Way
- 182 Frank's Way
- 35 Lee Rd
- 1048 Adamant Rd
- 1000 Sibley Rd
- 167 Eagle Ledge Rd
- 1693 County Rd
- 405 Powder Horn Glen Rd
- 00 Leland Farm Rd
- 1625 Center Rd
- 10 Upper Hancock Brook Rd
- 13 Windlea Dr






