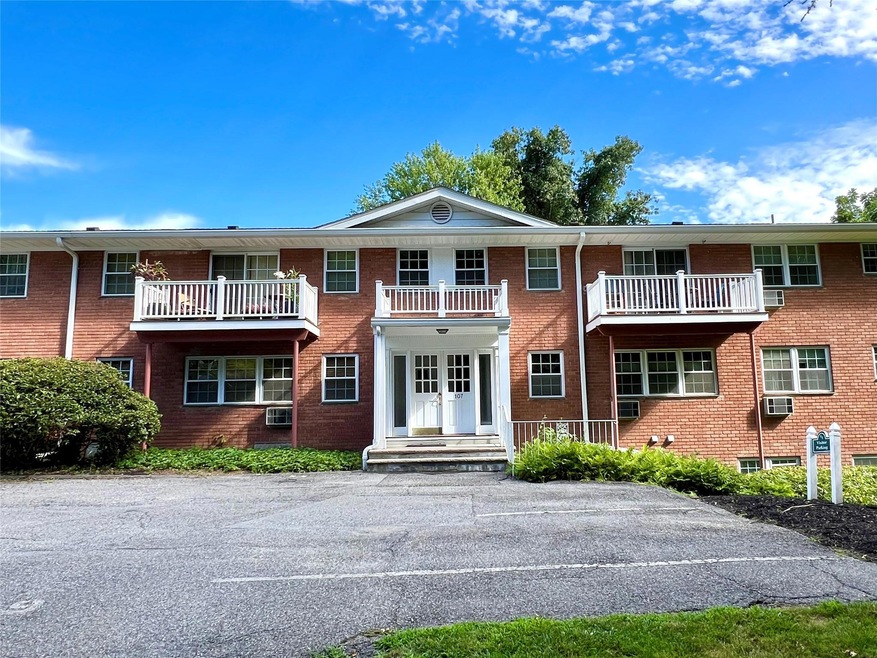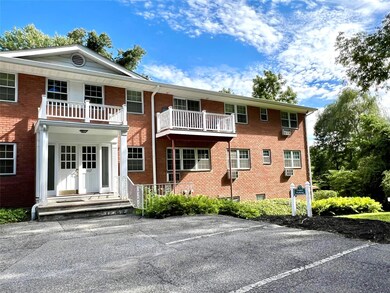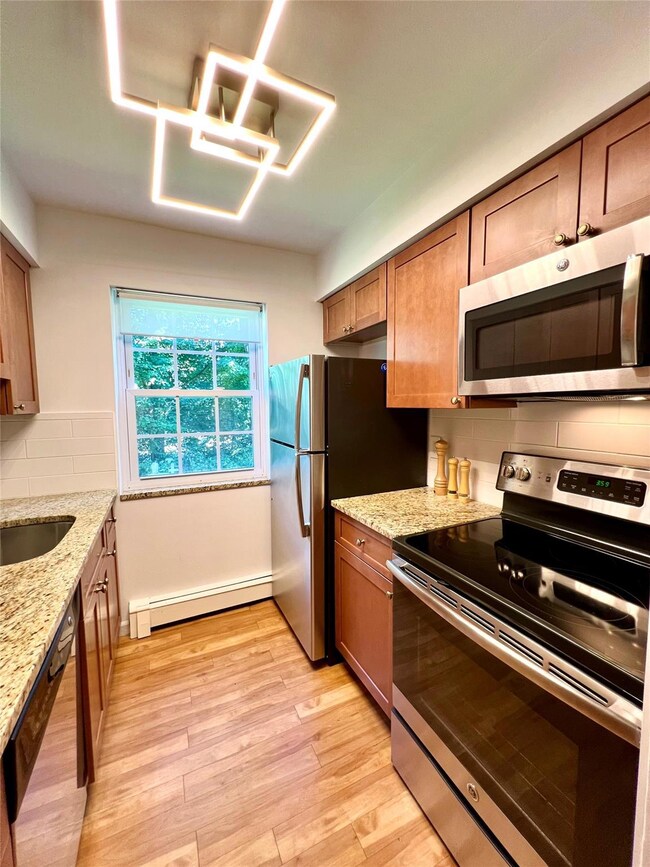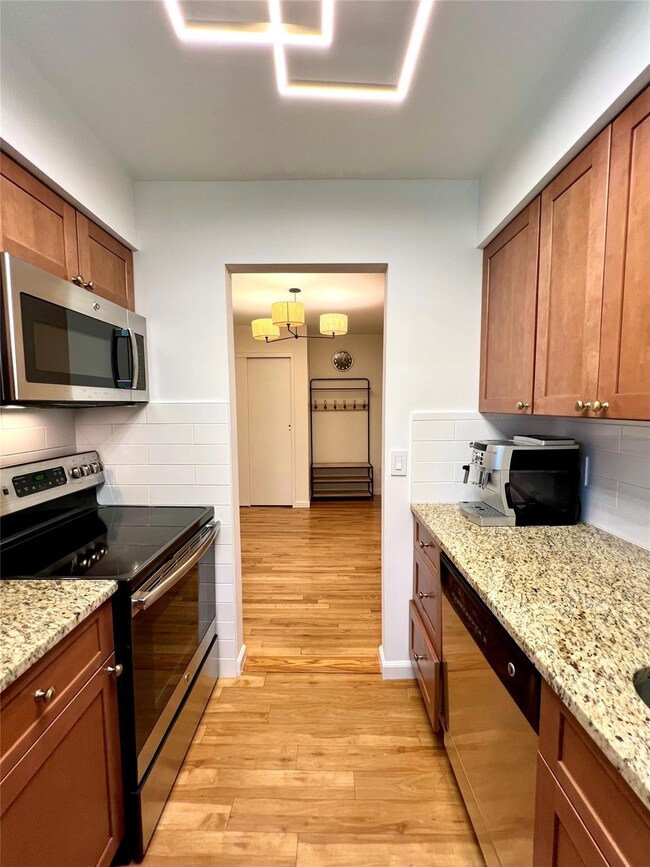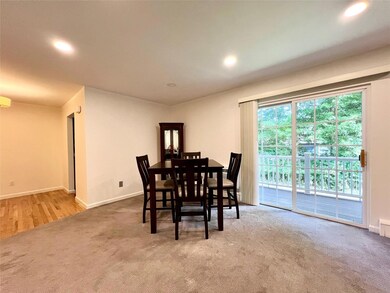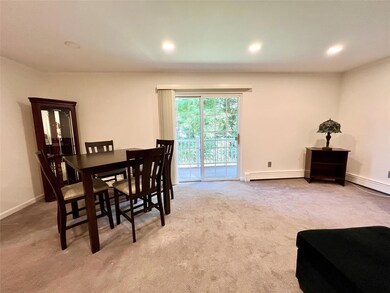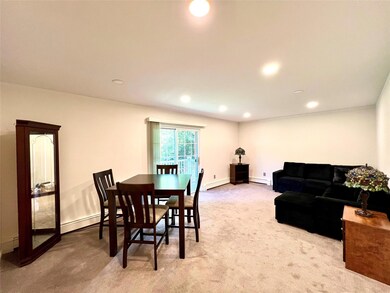107 Nottingham Rd Unit B Bedford Hills, NY 10507
Highlights
- Wood Flooring
- Main Floor Bedroom
- Stainless Steel Appliances
- Bedford Hills Elementary School Rated A-
- Granite Countertops
- Porch
About This Home
Nestled in a cul-de-sac near the end of the right wing of the building, this unit offers privacy within the beautiful condo complex of BEDFORD TERRACE. Move right in and enjoy this professionally remodeled, large one bedroom, light-filled first-floor condo with a covered balcony off the living room. This home features a spacious living/dining area with a glass door that opens to a balcony overlooking rolling green lawns. The renovated kitchen boasts maple wood cabinetry, granite countertops, and stainless steel appliances. The large primary bedroom includes two generous closets, and the newly updated modern white bathroom offers a bathtub. All living areas showcase a combination of refinished hardwood floors and new carpeting, along with ample closet space throughout. Perfectly located for commuters, it’s just one minute from the Saw Mill River Parkway and close to the Bedford Hills and Katonah train stations. You’ll also be near shopping, restaurants, a bike path, numerous parks, and community attractions. Comes with one assigned parking spot, basement storage, and on-site laundry. Heat, hot water, water and sewer charges are included in the rent. Don’t miss out—this property won’t last!
Listing Agent
Coldwell Banker Realty Brokerage Phone: 914-277-5000 License #40PA1058400 Listed on: 07/19/2025
Condo Details
Home Type
- Condominium
Est. Annual Taxes
- $3,120
Year Built
- Built in 1965
Lot Details
- No Unit Above or Below
- Two or More Common Walls
Home Design
- Garden Home
- Brick Exterior Construction
- Frame Construction
Interior Spaces
- 750 Sq Ft Home
- 2-Story Property
- Recessed Lighting
- Chandelier
- Basement Storage
- Laundry Room
Kitchen
- Galley Kitchen
- Microwave
- Dishwasher
- Stainless Steel Appliances
- Granite Countertops
Flooring
- Wood
- Carpet
Bedrooms and Bathrooms
- 1 Bedroom
- Main Floor Bedroom
- 1 Full Bathroom
Parking
- 1 Parking Space
- Off-Street Parking
- Assigned Parking
Outdoor Features
- Porch
Schools
- Bedford Hills Elementary School
- Fox Lane Middle School
- Fox Lane High School
Utilities
- Cooling System Mounted To A Wall/Window
- Baseboard Heating
- Heating System Uses Oil
- High Speed Internet
- Cable TV Available
Listing and Financial Details
- Rent includes association fees, grounds care, heat, hot water, recycling, sewer, snow removal, trash collection, water
- 6-Month Minimum Lease Term
- Assessor Parcel Number 2000-060-010-00003-000-0033-128
Community Details
Pet Policy
- No Pets Allowed
Additional Features
- Association fees include common area maintenance, exterior maintenance, grounds care, heat, hot water, sewer, snow removal, trash, water
- Laundry Facilities
Map
Source: OneKey® MLS
MLS Number: 889671
APN: 2000-060-010-00003-000-0033-128
- 106 Nottingham Rd Unit F
- 269 Bedford Rd
- 279 Bedford Rd
- 9 Milan Ave
- 47 New St
- 371 Cherry St
- 22 Bedford Ave
- 20 Orchard Ln
- 39 Glenridge Rd
- 93 Huntville Rd
- 5 High St
- 1 Howe Cir
- 54 Lake Marie Ln Unit 1032
- 169 Cherry St
- 161 Buxton Rd
- 55 Meadow Ln
- 162 Cherry St
- 63 Meadow Ln
- 52 & 54 Bedford Center Rd
- 45 Mustato Rd
- 199 Babbitt Rd Unit 8A
- 156 Bedford Rd
- 171 Goldens Bridge Rd Unit 1
- 1005 Kensington Way
- 101 Carpenter Ave Unit E11
- 187 Croton Ave
- 701 Guard Hill Rd
- 66 Gregory Ave
- 215 Lexington Ave
- 26 Main St
- 633 Old Post Rd Unit 2-7
- 1 West St Unit Fl 2
- 4 Bittersweet Ln
- 63 Spring St
- 200 Chestnut Ridge Rd
- 1 The Meadows
- 22 Lake Ridge Rd
- 58 Mahopac Ave
- 233 Long Ridge Rd
- 480 Bedford Rd
