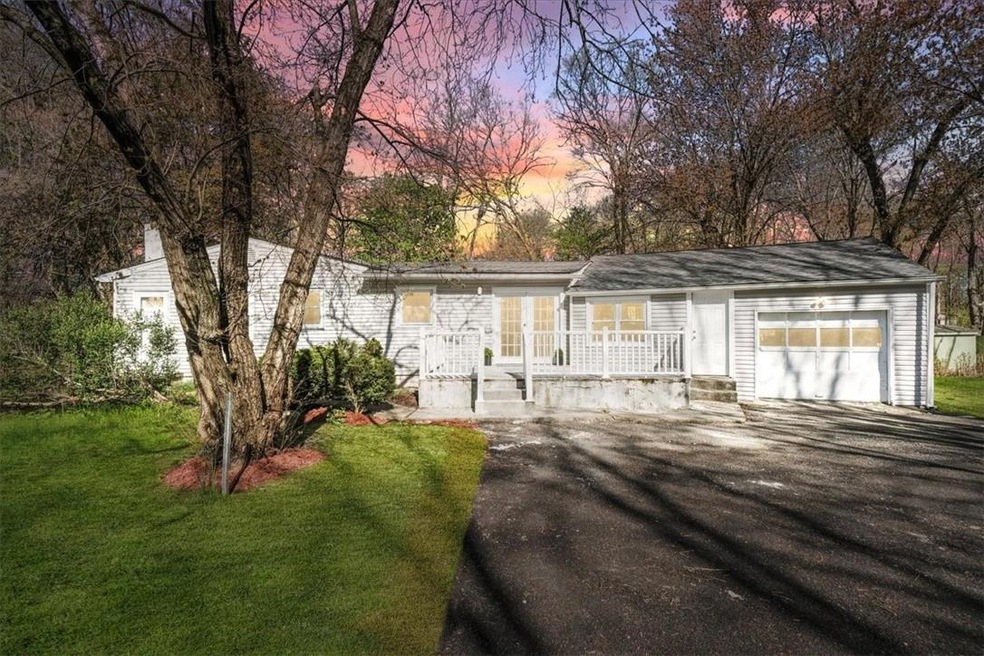
107 Oakridge Rd Hopewell Junction, NY 12533
East Fishkill NeighborhoodHighlights
- Ranch Style House
- 1 Car Attached Garage
- Baseboard Heating
- Arlington High School Rated A-
- Eat-In Kitchen
About This Home
As of August 2024Welcome to this beautifully renovated ranch home nestled in Hopewell Junction. Step inside to discover a spacious layout featuring three bedrooms upstairs and two full baths, providing ample space for comfortable living. The main level exudes modern elegance, with tasteful finishes and thoughtful design throughout. Downstairs, you'll find a versatile space that could be transformed into a kitchen area, offering potential for additional living quarters.
The finished basement adds even more living space, complete with a large play area and a room perfect for a small kitchen setup in the bonus room. With recessed lighting illuminating the living room area, this space is ideal for relaxing or hosting a guest. This home had a gut renovation from inside out, including a new roof and the addition of a new deck. Imagine enjoying leisurely afternoons or hosting gatherings on the spacious deck, overlooking the serene surroundings. Don't miss your chance to make this meticulously renovated ranch home yours. Seller is offering a $4000 credit at closing towards appliances, this is an opportunity not to be missed. Schedule a showing today and experience the perfect blend of modern luxury and suburban comfort in Hopewell Junction. Additional Information: HeatingFuel:Oil Above Ground,ParkingFeatures:1 Car Attached,
Home Details
Home Type
- Single Family
Est. Annual Taxes
- $8,218
Year Built
- Built in 1960 | Remodeled in 2024
Parking
- 1 Car Attached Garage
Home Design
- 2,223 Sq Ft Home
- Ranch Style House
- Frame Construction
Bedrooms and Bathrooms
- 3 Bedrooms
- 3 Full Bathrooms
Schools
- Noxon Road Elementary School
- Union Vale Middle School
- Arlington High School
Utilities
- Cooling System Mounted To A Wall/Window
- Baseboard Heating
- Heating System Uses Oil
- Electric Water Heater
- Septic Tank
Additional Features
- Eat-In Kitchen
- 1 Acre Lot
- Finished Basement
Listing and Financial Details
- Assessor Parcel Number 132800-6558-01-014666-0000
Ownership History
Purchase Details
Home Financials for this Owner
Home Financials are based on the most recent Mortgage that was taken out on this home.Purchase Details
Home Financials for this Owner
Home Financials are based on the most recent Mortgage that was taken out on this home.Purchase Details
Similar Homes in the area
Home Values in the Area
Average Home Value in this Area
Purchase History
| Date | Type | Sale Price | Title Company |
|---|---|---|---|
| Deed | $475,000 | First American Title | |
| Executors Deed | $219,900 | None Available | |
| Deed | -- | -- | |
| Deed | -- | -- |
Mortgage History
| Date | Status | Loan Amount | Loan Type |
|---|---|---|---|
| Open | $365,000 | Purchase Money Mortgage | |
| Previous Owner | $164,000 | Purchase Money Mortgage | |
| Previous Owner | $100,600 | Purchase Money Mortgage |
Property History
| Date | Event | Price | Change | Sq Ft Price |
|---|---|---|---|---|
| 05/09/2025 05/09/25 | Pending | -- | -- | -- |
| 03/19/2025 03/19/25 | Price Changed | $499,999 | -6.5% | $225 / Sq Ft |
| 03/03/2025 03/03/25 | Price Changed | $535,000 | -2.7% | $241 / Sq Ft |
| 02/14/2025 02/14/25 | For Sale | $550,000 | +15.8% | $247 / Sq Ft |
| 08/26/2024 08/26/24 | Sold | $475,000 | 0.0% | $214 / Sq Ft |
| 06/17/2024 06/17/24 | Pending | -- | -- | -- |
| 05/04/2024 05/04/24 | For Sale | $475,000 | -- | $214 / Sq Ft |
Tax History Compared to Growth
Tax History
| Year | Tax Paid | Tax Assessment Tax Assessment Total Assessment is a certain percentage of the fair market value that is determined by local assessors to be the total taxable value of land and additions on the property. | Land | Improvement |
|---|---|---|---|---|
| 2023 | $9,423 | $324,800 | $80,500 | $244,300 |
| 2022 | $8,543 | $295,300 | $80,500 | $214,800 |
| 2021 | $8,593 | $263,700 | $80,500 | $183,200 |
| 2020 | $2,909 | $244,200 | $80,500 | $163,700 |
| 2019 | $2,854 | $244,200 | $80,500 | $163,700 |
| 2018 | $2,572 | $230,400 | $80,500 | $149,900 |
| 2017 | $1,720 | $228,100 | $80,500 | $147,600 |
| 2016 | $1,691 | $228,100 | $80,500 | $147,600 |
| 2015 | -- | $228,100 | $80,500 | $147,600 |
| 2014 | -- | $228,100 | $80,500 | $147,600 |
Agents Affiliated with this Home
-
Dominick DiFilippo

Seller's Agent in 2025
Dominick DiFilippo
Keller Williams Realty Partner
(914) 450-1185
5 in this area
111 Total Sales
-
Joeless Pierre
J
Seller Co-Listing Agent in 2025
Joeless Pierre
Keller Williams Realty Partner
1 in this area
5 Total Sales
-
Garfield Bull

Buyer's Agent in 2025
Garfield Bull
YourHomeSold Guaranteed Realty
(646) 851-6799
31 Total Sales
-
Heather Bragg

Seller's Agent in 2024
Heather Bragg
ReAttached
(843) 412-7538
2 in this area
78 Total Sales
Map
Source: OneKey® MLS
MLS Number: H6302446
APN: 132800-6558-01-014666-0000
- 1345 Route 82
- 1282 Route 82
- 112 Creamery Rd
- 41 Frances Dr
- 7 Lenart Place
- 59 Spy Glass Hill
- 171 Sandy Pines Blvd
- 126 S Vacation Dr
- 168 Sandy Pines Blvd
- 420 Fourth Rd
- 12370 Creamery Rd
- 30 Mountain Pass Rd
- 36 Ballymeade Rd
- 197 Country Club Rd
- 99 Dogwood Rd
- 15 Ridge Rd
- 231 Lakeview Rd
- 3 Ridge Rd
- 8 Hamlet Way
- 36 Saint Andrews Ln
