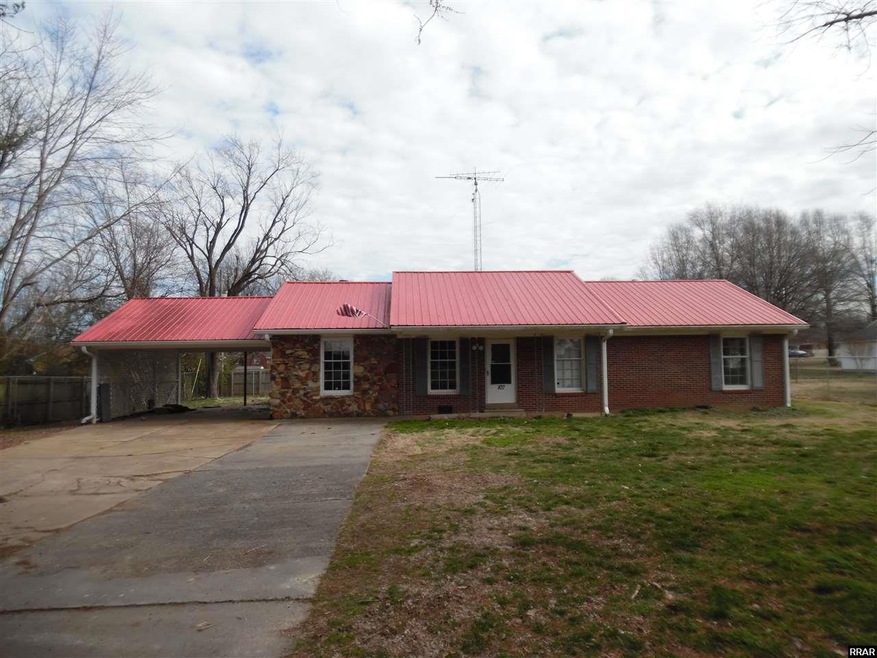
107 Old Hickory Blvd South Fulton, TN 38257
Highlights
- Storm Windows
- Dining Room
- Carpet
- Patio
- Family Room
- 1-Story Property
About This Home
As of April 2020This is a rental home & tenant has moved. Needs cleaning and paint but house is all brick w/a 10 year old metal roof. 3 BR, and 2 full baths. Carpet and vinyl through out. 18 X 36 on ground pool with almost new liner & pump. Make an offer today! Seller is motivated! All Information Deemed Reliable But Not Guaranteed,
Last Agent to Sell the Property
FULLER PARTNERS REAL ESTATE Brokerage Phone: 731-885-8041 License #333647 Listed on: 02/03/2020
Home Details
Home Type
- Single Family
Year Built
- Built in 1968
Parking
- 2 Car Garage
Home Design
- Metal Roof
- Vinyl Siding
Interior Spaces
- 1,395 Sq Ft Home
- 1-Story Property
- Family Room
- Dining Room
- Crawl Space
- Storm Windows
Flooring
- Carpet
- Vinyl
Bedrooms and Bathrooms
- 3 Bedrooms
- 2 Full Bathrooms
Additional Features
- Patio
- 0.35 Acre Lot
Listing and Financial Details
- Assessor Parcel Number 011.00
Ownership History
Purchase Details
Home Financials for this Owner
Home Financials are based on the most recent Mortgage that was taken out on this home.Purchase Details
Purchase Details
Purchase Details
Purchase Details
Similar Home in the area
Home Values in the Area
Average Home Value in this Area
Purchase History
| Date | Type | Sale Price | Title Company |
|---|---|---|---|
| Warranty Deed | $77,000 | None Available | |
| Warranty Deed | $59,000 | -- | |
| Deed | $78,000 | -- | |
| Deed | -- | -- | |
| Warranty Deed | $21,500 | -- |
Mortgage History
| Date | Status | Loan Amount | Loan Type |
|---|---|---|---|
| Open | $10,862 | FHA | |
| Closed | $11,784 | FHA | |
| Open | $75,605 | FHA | |
| Previous Owner | $51,852 | New Conventional | |
| Previous Owner | $20,800 | New Conventional | |
| Previous Owner | $68,042 | New Conventional | |
| Previous Owner | $10,416 | New Conventional | |
| Previous Owner | $26,386 | New Conventional |
Property History
| Date | Event | Price | Change | Sq Ft Price |
|---|---|---|---|---|
| 07/15/2025 07/15/25 | Price Changed | $205,000 | -2.4% | $102 / Sq Ft |
| 06/25/2025 06/25/25 | For Sale | $210,000 | +172.7% | $105 / Sq Ft |
| 04/03/2020 04/03/20 | Sold | $77,000 | +2.8% | $55 / Sq Ft |
| 02/03/2020 02/03/20 | For Sale | $74,900 | -- | $54 / Sq Ft |
Tax History Compared to Growth
Tax History
| Year | Tax Paid | Tax Assessment Tax Assessment Total Assessment is a certain percentage of the fair market value that is determined by local assessors to be the total taxable value of land and additions on the property. | Land | Improvement |
|---|---|---|---|---|
| 2024 | -- | $41,225 | $3,500 | $37,725 |
| 2023 | $1,040 | $41,350 | $3,500 | $37,850 |
| 2022 | $361 | $19,000 | $2,000 | $17,000 |
| 2021 | $354 | $19,000 | $2,000 | $17,000 |
| 2020 | $361 | $19,000 | $2,000 | $17,000 |
| 2019 | $674 | $19,000 | $2,000 | $17,000 |
| 2018 | $675 | $18,850 | $2,000 | $16,850 |
| 2017 | $727 | $19,375 | $2,000 | $17,375 |
| 2016 | $727 | $19,375 | $2,000 | $17,375 |
| 2015 | $727 | $19,375 | $2,000 | $17,375 |
| 2014 | $727 | $19,375 | $2,000 | $17,375 |
Agents Affiliated with this Home
-
L
Seller's Agent in 2025
Laura Woodruff
WENDELL ALEXANDER REALTY
-
T
Seller's Agent in 2020
Terry Petty
FULLER PARTNERS REAL ESTATE
-
T
Buyer's Agent in 2020
Thomas Warbington
HOMETOWN REALTY GROUP
Map
Source: Reelfoot Regional Association of REALTORS®
MLS Number: RRA41515
APN: 008E-B-011.00
- 131 3rd St
- 1633 Spruce Ave
- 216 Old Pierce Rd
- 7670 Middle Rd
- 1109 W 5th St
- 1205 Brookwood Cir
- 1008 W 4th St
- 1015 W 4th St
- 5024 Old Pierce Rd
- 107 West St
- 206 Pearl St
- 4847 N Pierce Station Rd
- 310 2nd St Unit F
- 204 Park St
- 104 Park Ave Unit F
- 304 Eddings St
- 4988 Milltown Rd
- 508 Vancil St
- 0 State Route 129
- 2702 State Route 51
