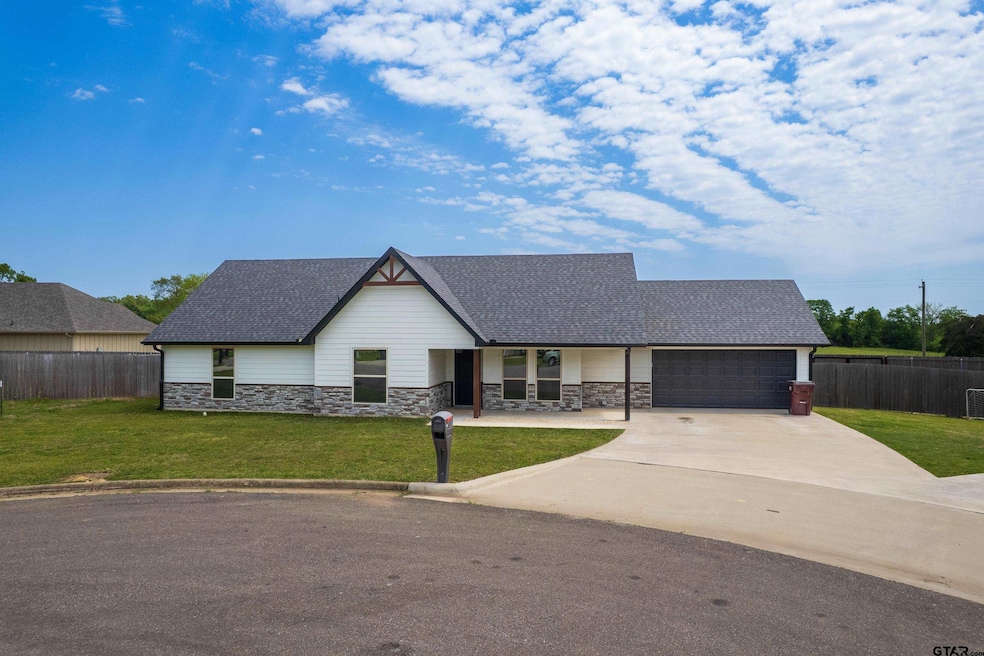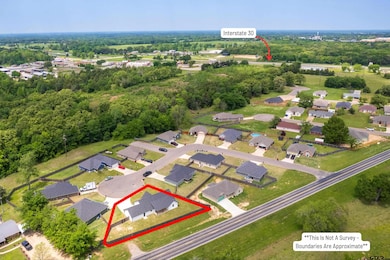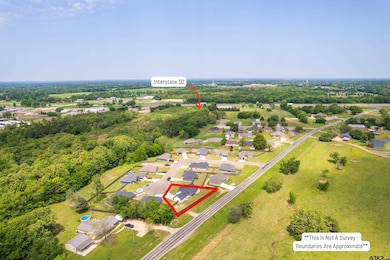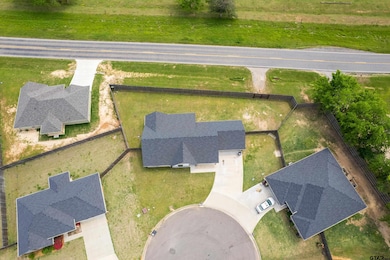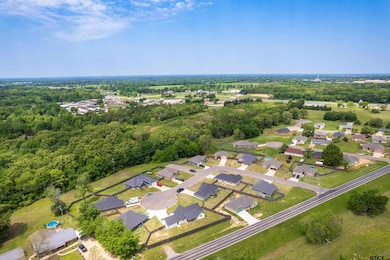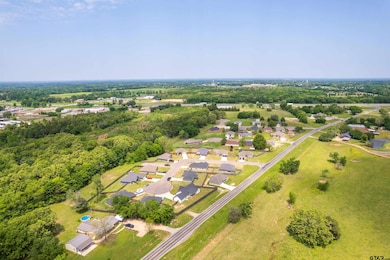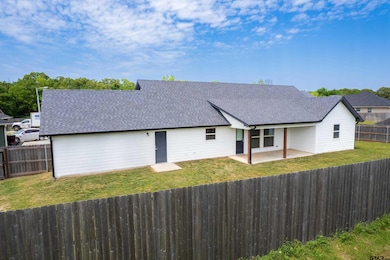
107 Oliver Wendell Ct Mount Vernon, TX 75457
Highlights
- Traditional Architecture
- Great Room
- Double Oven
- Mt. Vernon Elementary School Rated 9+
- Covered patio or porch
- Cul-De-Sac
About This Home
As of July 2025If you're looking for a newer home in a great location, you need to come see 107 OW Ct. This beautiful 3 bdrm/ 2 bath home sits in one of the newest subdivisions in Mt Vernon with easy access to town, so you’re only a few minutes from whatever you need. It's unique when a family is able to enjoy the amenities of living in town while also feeling like you're outside the city limits -- 5 minutes to MVISD or 10 minutes to Lake Cypress Springs! And the easy access to I-30 means only a 1.5 hour (all interstate) drive to Dallas. Some of the other attractive features include the master bedroom ensuite, 10 ft ceilings in the kitchen/ dining room, family room, master bdrm and entry way as well as a breakfast bar and an open floor plan. You'll also appreciate the spray foam energy efficient insulation, custom shaker style cabinets, matching shaker style interior doors, storage space in the garage, walk-in closets in the master bath, ceiling fans in each bedroom and living room, TV wall mounts installed in each bedroom and family room, under mount sinks (double vanity in MB), granite countertops throughout the house, garage door (2 remotes), 30 year architectural shingles and a covered patio off the family room in the back. The kitchen appliances (Energy Star) include an electric range with a double oven, microwave, disposal, dishwasher and refrigerator. Call and make an appointment to see this place on Oliver Wendell Court!
Home Details
Home Type
- Single Family
Est. Annual Taxes
- $3,625
Year Built
- Built in 2022
Lot Details
- Cul-De-Sac
- Wood Fence
- Irregular Lot
Home Design
- Traditional Architecture
- Slab Foundation
- Wood Frame Construction
- Shingle Roof
- Composition Roof
- Aluminum Siding
- Stone
Interior Spaces
- 1,561 Sq Ft Home
- 1-Story Property
- Ceiling Fan
- Plantation Shutters
- Great Room
- Living Room
- Combination Kitchen and Dining Room
- Utility Room
- Vinyl Flooring
Kitchen
- Breakfast Bar
- Double Oven
- Electric Oven or Range
- Microwave
- Dishwasher
- Disposal
Bedrooms and Bathrooms
- 3 Bedrooms
- Walk-In Closet
- 2 Full Bathrooms
- Double Vanity
- Bathtub with Shower
Parking
- 2 Car Garage
- Front Facing Garage
- Garage Door Opener
Outdoor Features
- Covered patio or porch
- Rain Gutters
Schools
- Mt Vernon Elementary And Middle School
- Mt Vernon High School
Utilities
- Central Air
- Heating Available
- Electric Water Heater
- Satellite Dish
Community Details
- Coe Donham Subdivision
Ownership History
Purchase Details
Home Financials for this Owner
Home Financials are based on the most recent Mortgage that was taken out on this home.Similar Homes in Mount Vernon, TX
Home Values in the Area
Average Home Value in this Area
Purchase History
| Date | Type | Sale Price | Title Company |
|---|---|---|---|
| Deed | -- | -- |
Mortgage History
| Date | Status | Loan Amount | Loan Type |
|---|---|---|---|
| Open | $210,735 | New Conventional |
Property History
| Date | Event | Price | Change | Sq Ft Price |
|---|---|---|---|---|
| 07/18/2025 07/18/25 | Sold | -- | -- | -- |
| 07/07/2025 07/07/25 | Pending | -- | -- | -- |
| 06/23/2025 06/23/25 | Price Changed | $272,500 | -3.5% | $175 / Sq Ft |
| 05/19/2025 05/19/25 | For Sale | $282,500 | -- | $181 / Sq Ft |
Tax History Compared to Growth
Tax History
| Year | Tax Paid | Tax Assessment Tax Assessment Total Assessment is a certain percentage of the fair market value that is determined by local assessors to be the total taxable value of land and additions on the property. | Land | Improvement |
|---|---|---|---|---|
| 2024 | $4,803 | $253,860 | $10,350 | $243,510 |
| 2023 | $4,525 | $228,370 | $10,350 | $218,020 |
| 2022 | $194 | $9,830 | $9,830 | $0 |
| 2021 | $223 | $9,830 | $9,830 | $0 |
| 2020 | $139 | $5,840 | $5,840 | $0 |
| 2019 | $144 | $5,840 | $5,840 | $0 |
| 2018 | $144 | $5,840 | $5,840 | $0 |
| 2017 | $139 | $5,840 | $5,840 | $0 |
| 2015 | -- | $5,840 | $5,840 | $0 |
| 2014 | -- | $5,840 | $5,840 | $0 |
Agents Affiliated with this Home
-
Steve Asay

Seller's Agent in 2025
Steve Asay
Century 21 Butler Real Estate
(469) 323-7786
8 in this area
19 Total Sales
-
Amy Hinton

Buyer's Agent in 2025
Amy Hinton
Hinton Realty
(903) 466-1248
1 in this area
41 Total Sales
Map
Source: Greater Tyler Association of REALTORS®
MLS Number: 25007585
APN: 18316
- 109 Baker
- 117 Baker
- 158 Farm Road 115
- 7703 Farm To Market 21
- 1036 High Meadow Dr
- 1022 High Meadow Dr
- TBD Fm 3122
- TBD San Saba
- TBD Cr 4130
- 929 Holbrook St
- 2729 Texas 37
- 604 Mustang Dr
- 818 Leftwich St
- TBD 4.5 AC 38 County Road 4263
- 436 Grady St
- 0 Miller St
- 000 Dunlap St
- 928 Dunlap St
- 924 Kaufman St S
- 800 Holbrook St
