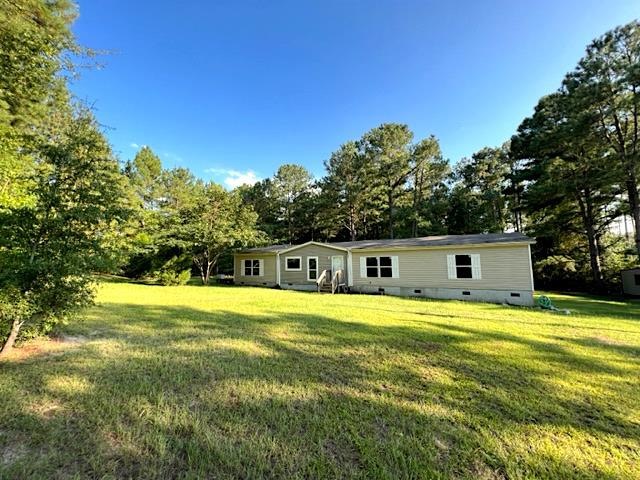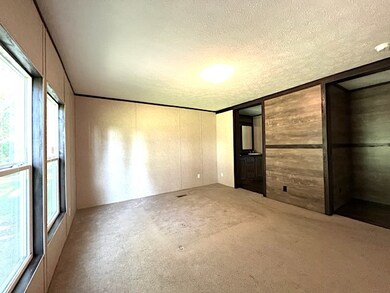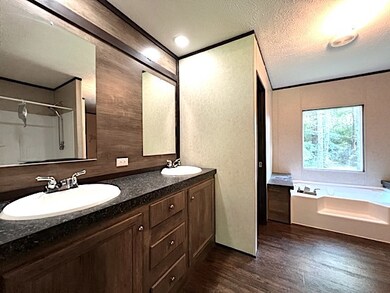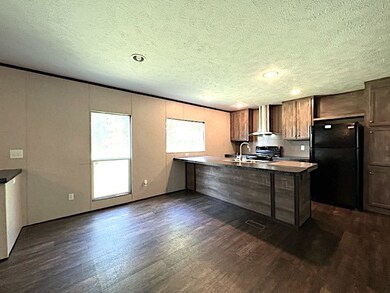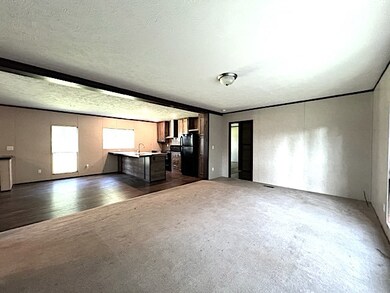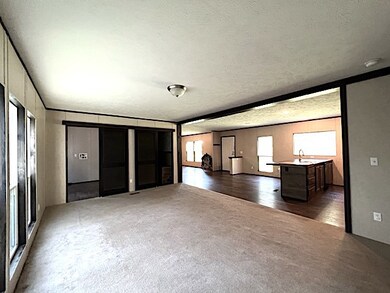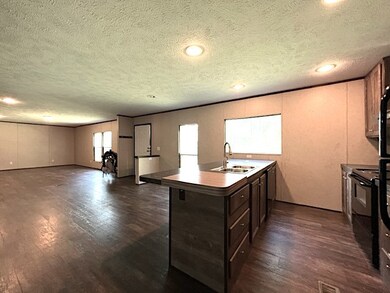
107 Oswichee Rd Fort Mitchell, AL 36856
Highlights
- Wooded Lot
- Thermal Windows
- Walk-In Closet
- No HOA
- Double Vanity
- Cooling Available
About This Home
As of September 20234 BR, 2 Bath, 2128 sqft, double wide, 7 year old, manufactured home on 3 acres in Russell County, on permanent foundation w/ concrete blocks and concrete footers. Open floor plan w/ LVP flooring in kitchen and living room. Kitchen w/ black appliances and large island. Separate den. Spacious master bedroom. Master bathroom w/ double vanity, separate tub/shower and walk-in closet. Split bedroom plan. 3 additional bedrooms w/walk-in closets. Hallway bathroom w/ dual vanity and tub/shower combination. Separate laundry room. Lots of space and storage.
Last Agent to Sell the Property
Keller Williams Realty River Cities Brokerage Phone: 7062216900 License #360994 Listed on: 09/01/2023

Property Details
Home Type
- Mobile/Manufactured
Year Built
- Built in 2018
Lot Details
- 3 Acre Lot
- Level Lot
- Wooded Lot
- Back Yard
Parking
- No Garage
Home Design
- Vinyl Siding
Interior Spaces
- 2,128 Sq Ft Home
- 1-Story Property
- Thermal Windows
- Crawl Space
- Laundry Room
Kitchen
- Electric Range
- Dishwasher
Bedrooms and Bathrooms
- 4 Main Level Bedrooms
- Walk-In Closet
- 2 Full Bathrooms
- Double Vanity
Home Security
- Storm Doors
- Fire and Smoke Detector
Utilities
- Cooling Available
- Heating Available
- Septic Tank
Listing and Financial Details
- Assessor Parcel Number 571708270000001
Community Details
Overview
- No Home Owners Association
Pet Policy
- No Pets Allowed
Similar Homes in the area
Home Values in the Area
Average Home Value in this Area
Property History
| Date | Event | Price | Change | Sq Ft Price |
|---|---|---|---|---|
| 07/01/2025 07/01/25 | For Sale | $250,000 | +39.0% | $117 / Sq Ft |
| 10/01/2023 10/01/23 | Off Market | $179,900 | -- | -- |
| 09/29/2023 09/29/23 | Sold | $185,000 | +2.8% | $87 / Sq Ft |
| 09/02/2023 09/02/23 | Pending | -- | -- | -- |
| 09/01/2023 09/01/23 | For Sale | $179,900 | -- | $85 / Sq Ft |
Tax History Compared to Growth
Agents Affiliated with this Home
-
Ashley Chomo
A
Seller's Agent in 2025
Ashley Chomo
Champions Realty
(706) 604-2370
11 Total Sales
-
Tanja Cady

Seller's Agent in 2023
Tanja Cady
Keller Williams Realty River Cities
(706) 289-6380
251 Total Sales
-
Jennifer Morgan

Buyer's Agent in 2023
Jennifer Morgan
Keller Williams Realty River Cities
(706) 538-3956
18 Total Sales
Map
Source: Columbus Board of REALTORS® (GA)
MLS Number: 203646
