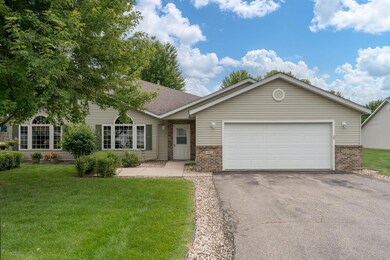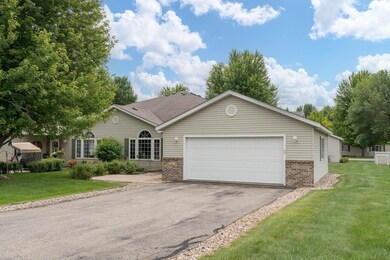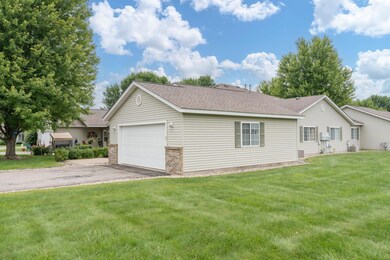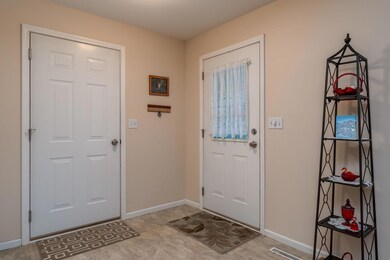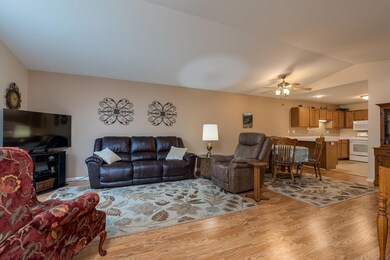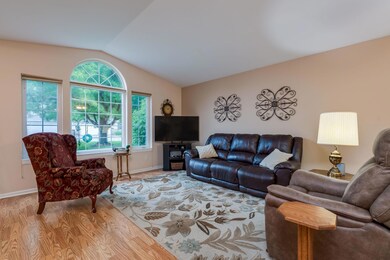
107 Oxford Path Mankato, MN 56001
Peacepipe Park NeighborhoodEstimated payment $1,904/month
Highlights
- 2 Car Attached Garage
- Patio
- Forced Air Heating and Cooling System
- Kennedy Elementary School Rated 9+
- 1-Story Property
- Combination Dining and Living Room
About This Home
This well-maintained 2-bedroom, 1.75-bathroom townhome is ideally located in Mankato’s sought-after hilltop area, close to shopping, dining, and entertainment. Enjoy the convenience of an oversized, insulated 2-stall garage with built-in shelving—perfect for extra storage. Recent updates include new light fixtures and ceiling fans, fresh flooring in the entryway and kitchen, and brand-new carpeting in both bedrooms. A move-in ready home with comfort and practicality in every detail.
Bench in Garage can stay
Open House Schedule
-
Sunday, July 27, 202512:00 to 2:00 pm7/27/2025 12:00:00 PM +00:007/27/2025 2:00:00 PM +00:00Add to Calendar
Townhouse Details
Home Type
- Townhome
Est. Annual Taxes
- $2,342
Year Built
- Built in 2001
Lot Details
- 2,570 Sq Ft Lot
- Lot Dimensions are 47 x 55
HOA Fees
- $200 Monthly HOA Fees
Parking
- 2 Car Attached Garage
Interior Spaces
- 1,273 Sq Ft Home
- 1-Story Property
- Combination Dining and Living Room
- Washer and Dryer Hookup
- Basement
Kitchen
- Range
- Microwave
- Dishwasher
- Disposal
Bedrooms and Bathrooms
- 2 Bedrooms
Additional Features
- Patio
- Forced Air Heating and Cooling System
Community Details
- Association fees include lawn care, snow removal
- Oxford Cottages Association, Phone Number (507) 344-1030
- Cic 22 Oxford Cottages Subdivision
Listing and Financial Details
- Assessor Parcel Number R010916128041
Map
Home Values in the Area
Average Home Value in this Area
Tax History
| Year | Tax Paid | Tax Assessment Tax Assessment Total Assessment is a certain percentage of the fair market value that is determined by local assessors to be the total taxable value of land and additions on the property. | Land | Improvement |
|---|---|---|---|---|
| 2025 | $2,362 | $245,600 | $33,600 | $212,000 |
| 2024 | $2,362 | $229,700 | $33,600 | $196,100 |
| 2023 | $2,408 | $243,200 | $38,800 | $204,400 |
| 2022 | $2,034 | $219,600 | $29,700 | $189,900 |
| 2021 | $2,002 | $177,600 | $25,900 | $151,700 |
| 2020 | $1,924 | $168,300 | $25,900 | $142,400 |
| 2019 | $1,834 | $168,300 | $25,900 | $142,400 |
| 2018 | $1,874 | $161,400 | $25,900 | $135,500 |
| 2017 | $1,546 | $164,800 | $25,900 | $138,900 |
| 2016 | $1,536 | $146,700 | $25,900 | $120,800 |
| 2015 | $17 | $146,700 | $25,900 | $120,800 |
| 2014 | $1,390 | $418,500 | $77,700 | $340,800 |
Property History
| Date | Event | Price | Change | Sq Ft Price |
|---|---|---|---|---|
| 07/22/2025 07/22/25 | Price Changed | $272,500 | -2.6% | $214 / Sq Ft |
| 06/26/2025 06/26/25 | For Sale | $279,900 | +50.5% | $220 / Sq Ft |
| 06/15/2020 06/15/20 | Sold | $186,000 | -2.1% | $146 / Sq Ft |
| 05/26/2020 05/26/20 | Pending | -- | -- | -- |
| 05/13/2020 05/13/20 | For Sale | $189,900 | +22.6% | $149 / Sq Ft |
| 08/02/2013 08/02/13 | Sold | $154,900 | 0.0% | $122 / Sq Ft |
| 07/19/2013 07/19/13 | Pending | -- | -- | -- |
| 07/15/2013 07/15/13 | For Sale | $154,900 | -- | $122 / Sq Ft |
Purchase History
| Date | Type | Sale Price | Title Company |
|---|---|---|---|
| Warranty Deed | $186,000 | North American Title | |
| Warranty Deed | $154,900 | -- |
Similar Homes in Mankato, MN
Source: NorthstarMLS
MLS Number: 6745987
APN: R01-09-16-128-041
- 114 Oxford Path
- 1025 Belle Ave Unit B-23
- 125 Thissen Ct
- 125 125 Thissen Ct
- 132 Marabou Dr
- 0 Lot 1 Block 2 Elwin Addition No 2
- 412 Holly Ln
- 1763 Bassett Dr
- TBD #2 Adams St
- 1521 Adams St
- 0 Adams St
- 1X Adams St
- 1704 Fair St
- 1709 Fair St
- 1703 Fair St
- 101 Marabou Dr
- 10 10 Cree Point Dr
- 10 Cree Point Dr
- 110 110 Teton Ln
- 2508 Marwood Dr
- 210 Thomas Dr
- 100 Dublin Ct
- 500 Belle Ave Unit 1
- 100-104 Thomas Dr Unit 100/310
- 102 Terri Ln Unit 139
- 109 Jaybee Ln Unit 117
- 110 Terri Ln Unit 135
- 1325 Fair St Unit 1
- 112 Terri Ln Unit 136
- 109 Laurinda Ln Unit 93
- 315 Louva Ln Unit 236
- 1015 Hope St
- 121 Laurinda Ln Unit 78
- 122 Lynn Ln Unit 81
- 123 Lynn Ln Unit 14
- 206 Janjo Dr Unit 216
- 204 Karu Dr Unit 201
- 210 Karu Dr Unit 198
- 144 Lynn Ln Unit 54
- 145 Lynn Ln Unit 26

