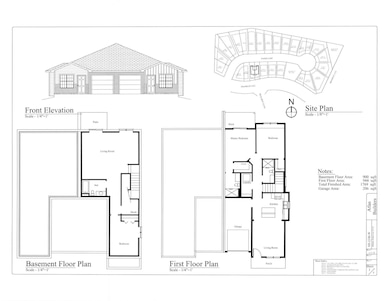
NEW CONSTRUCTION
$3K PRICE DROP
107 Paige Ln Council Bluffs, IA 51503
Estimated payment $1,780/month
Total Views
135
3
Beds
3
Baths
1,530
Sq Ft
$202
Price per Sq Ft
Highlights
- New Construction
- Solid Surface Countertops
- 1 Car Attached Garage
- Deck
- Cul-De-Sac
- Walk-In Closet
About This Home
Ranch style townhome.
Townhouse Details
Home Type
- Townhome
Est. Annual Taxes
- $374
Year Built
- Built in 2025 | New Construction
Lot Details
- Lot Dimensions are 29x105
- Cul-De-Sac
HOA Fees
- $20 Monthly HOA Fees
Home Design
- Frame Construction
- Composition Roof
Interior Spaces
- 1-Story Property
- Ceiling Fan
- Living Room
- Combination Kitchen and Dining Room
- Laundry on main level
Kitchen
- Dishwasher
- Solid Surface Countertops
Bedrooms and Bathrooms
- 3 Bedrooms
- Walk-In Closet
- 3 Bathrooms
Finished Basement
- Walk-Out Basement
- Basement Fills Entire Space Under The House
- Bedroom in Basement
- Recreation or Family Area in Basement
Home Security
Parking
- 1 Car Attached Garage
- Off-Street Parking
Outdoor Features
- Deck
Schools
- College View Elementary School
- Gerald W Kirn Middle School
- Abraham Lincoln High School
Utilities
- Forced Air Heating and Cooling System
- Gas Available
- Gas Water Heater
Community Details
Overview
- Built by Atlas Builders
Security
- Fire and Smoke Detector
Map
Create a Home Valuation Report for This Property
The Home Valuation Report is an in-depth analysis detailing your home's value as well as a comparison with similar homes in the area
Home Values in the Area
Average Home Value in this Area
Property History
| Date | Event | Price | Change | Sq Ft Price |
|---|---|---|---|---|
| 05/27/2025 05/27/25 | For Sale | $309,000 | 0.0% | $202 / Sq Ft |
| 05/27/2025 05/27/25 | Price Changed | $309,000 | -1.0% | $202 / Sq Ft |
| 04/09/2025 04/09/25 | Pending | -- | -- | -- |
| 04/09/2025 04/09/25 | For Sale | $312,000 | -- | $204 / Sq Ft |
Source: Southwest Iowa Association of Realtors®
Similar Homes in Council Bluffs, IA
Source: Southwest Iowa Association of Realtors®
MLS Number: 25-583
Nearby Homes
- 105 Paige Ln
- 107 Paige Ln
- 1115 Arbor Ridge Dr
- 1011 Arbor Ridge Cir
- 1012 Arbor Ridge Cir
- 712 Lindburg Dr
- 117 Autumn Cir
- 9 Scarlet Oaks Rd
- LOT 8 Hazel St
- 731 Franklin Ave
- 1535 Mcpherson Ave
- 16090 Crystal Ln
- 808 Ironwood Ct
- 204 Upland Dr
- 24 Bonnie Brae Cir
- 209 Shaley Cir
- 8+ACRES Us Highway 6
- 54 Grand Army of the Republic Hwy
- 634 Lori Ln
- 216 Morningside Ave






