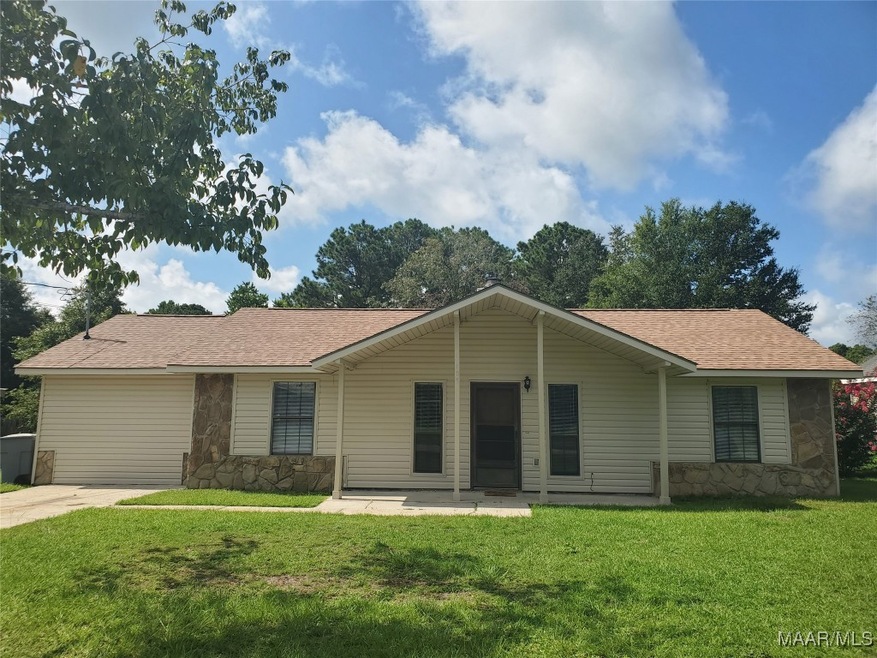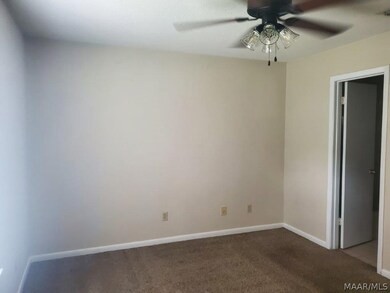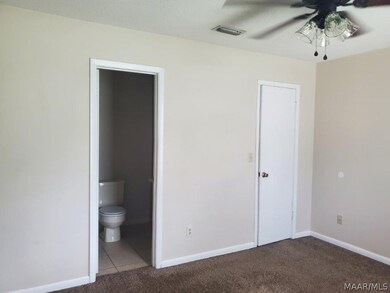
107 Patricia Ln Daleville, AL 36322
Highlights
- 1 Fireplace
- Patio
- Central Heating and Cooling System
- Porch
- Tile Flooring
- Property is Fully Fenced
About This Home
As of October 2024New Roof just put on in July! This home is close to Fort Novosel and Cairns Airfield and sits on a very quiet street. This home has been well maintained and has a desirable split floor plan with the garage enclosed for additional living space. Screened porch and covered patio over looking large fenced back yard. This home has a termite bond with Duke Pest Control that is transferable renewed (Feb. 2024). New stove (Dec. 2023), septic work to include additional field lines of 100' (Dec. 2023), septic-pump (Jan 2024), french drain in front yard (Mar. 2023), chimney inspection (Feb. 2024), back yard work to include sod and clean up (May 2024), Roof (July 2024 - reason for raise in price) invoices are attached as a supplement. Home warranty available not to exceed $655. Information is per owner and tax records. Buyer and Buyers Agent should satisfy self as to the accuracy of the information.
Last Agent to Sell the Property
AERO REAL ESTATE LTD. License #32287 Listed on: 06/06/2024
Home Details
Home Type
- Single Family
Est. Annual Taxes
- $687
Year Built
- Built in 1987
Lot Details
- 0.35 Acre Lot
- Lot Dimensions are 85 x 180
- Property is Fully Fenced
- Level Lot
Parking
- Driveway
Home Design
- Slab Foundation
- Vinyl Siding
Interior Spaces
- 1,300 Sq Ft Home
- 1-Story Property
- 1 Fireplace
Kitchen
- Range Hood
- Dishwasher
Flooring
- Carpet
- Tile
Bedrooms and Bathrooms
- 3 Bedrooms
- 2 Full Bathrooms
Outdoor Features
- Patio
- Porch
Schools
- A M Windham Elementary School
- Daleville High Middle School
- Daleville High School
Utilities
- Central Heating and Cooling System
- Electric Water Heater
- Septic Tank
Community Details
- Hilltop Subdivision
Listing and Financial Details
- Home warranty included in the sale of the property
- Assessor Parcel Number 13-08-34-1-000-003.0260
Ownership History
Purchase Details
Home Financials for this Owner
Home Financials are based on the most recent Mortgage that was taken out on this home.Purchase Details
Purchase Details
Similar Homes in Daleville, AL
Home Values in the Area
Average Home Value in this Area
Purchase History
| Date | Type | Sale Price | Title Company |
|---|---|---|---|
| Warranty Deed | $150,000 | None Listed On Document | |
| Special Warranty Deed | $55,500 | -- | |
| Special Warranty Deed | -- | -- |
Property History
| Date | Event | Price | Change | Sq Ft Price |
|---|---|---|---|---|
| 10/30/2024 10/30/24 | Sold | $150,000 | 0.0% | $115 / Sq Ft |
| 10/27/2024 10/27/24 | Off Market | $150,000 | -- | -- |
| 09/24/2024 09/24/24 | Price Changed | $150,000 | -1.3% | $115 / Sq Ft |
| 07/26/2024 07/26/24 | Price Changed | $152,000 | +1.4% | $117 / Sq Ft |
| 06/06/2024 06/06/24 | For Sale | $149,900 | -- | $115 / Sq Ft |
Tax History Compared to Growth
Tax History
| Year | Tax Paid | Tax Assessment Tax Assessment Total Assessment is a certain percentage of the fair market value that is determined by local assessors to be the total taxable value of land and additions on the property. | Land | Improvement |
|---|---|---|---|---|
| 2024 | $775 | $20,980 | $1,920 | $19,060 |
| 2023 | $775 | $18,500 | $1,920 | $16,580 |
| 2022 | $606 | $16,220 | $16,220 | $0 |
| 2021 | $537 | $14,280 | $1,920 | $12,360 |
| 2020 | $537 | $14,280 | $1,920 | $12,360 |
| 2019 | $537 | $14,280 | $1,920 | $12,360 |
| 2018 | $537 | $14,280 | $1,980 | $12,300 |
| 2017 | $523 | $13,880 | $1,920 | $11,960 |
| 2016 | $536 | $14,240 | $1,920 | $12,320 |
| 2015 | $536 | $14,240 | $1,920 | $12,320 |
| 2014 | $528 | $14,020 | $1,920 | $12,100 |
| 2013 | $521 | $14,020 | $1,920 | $12,100 |
Agents Affiliated with this Home
-
DEBRA LATREMORE

Seller's Agent in 2024
DEBRA LATREMORE
AERO REAL ESTATE LTD.
(334) 477-3357
56 in this area
76 Total Sales
-
Brandy Moore
B
Seller Co-Listing Agent in 2024
Brandy Moore
AERO REAL ESTATE LTD.
(334) 447-9994
22 in this area
30 Total Sales
-
Debora Chilson

Buyer's Agent in 2024
Debora Chilson
Wiregrass Home Team
(334) 477-3051
13 in this area
101 Total Sales
Map
Source: Wiregrass REALTORS®
MLS Number: 550222
APN: 13-08-34-1-000-003.0260
- 139 Comanche St
- 1306 County Road 24
- 1312 County Road 24
- 102 Hillside Ct
- 1225 County Road 109
- 213 Elizabeth Ln
- 240 Edith Way
- 216 Edith Way
- 201 Edith Way
- 210 Plaza Dr
- 212 Plaza Dr
- 100 Pridmore St
- 16 Holman St
- 330 Gritney Rd
- 272 Gritney Rd
- 22 N Daleville Ave
- 0 Woodland Ct
- 47 C St
- 26 Goff St
- 39 Andrews Dr






