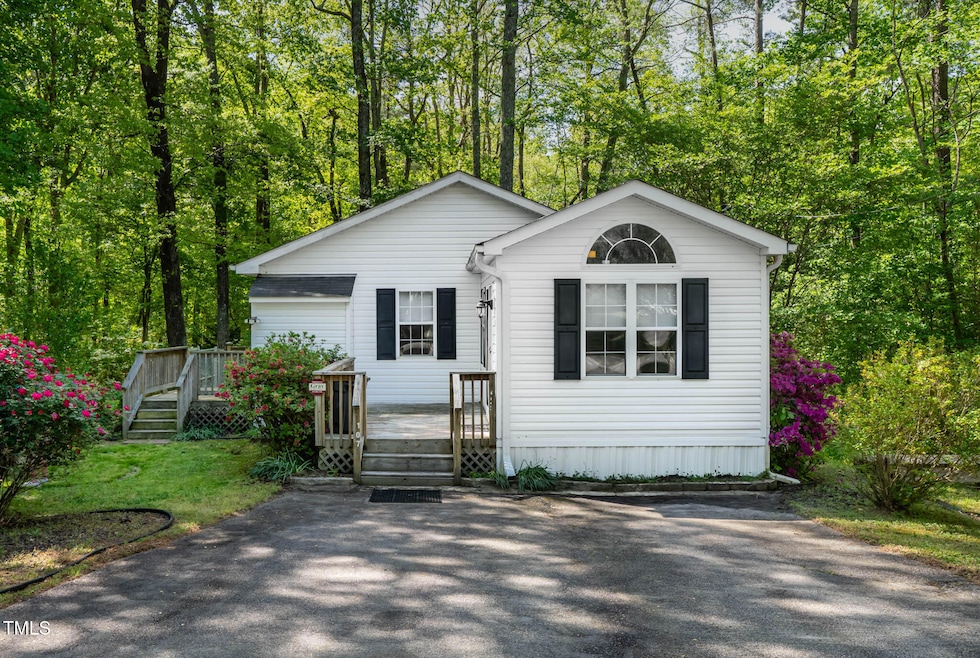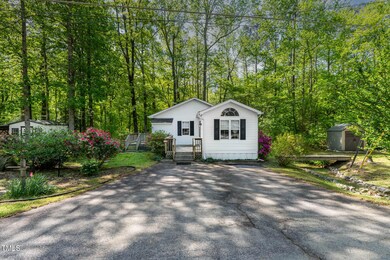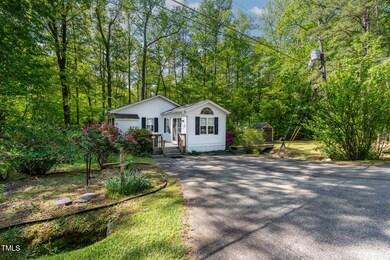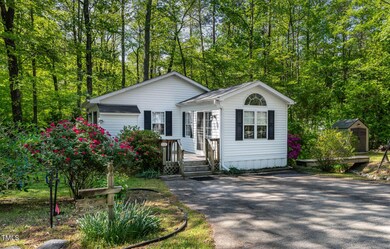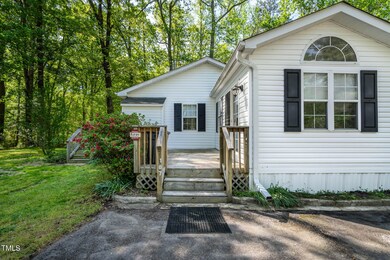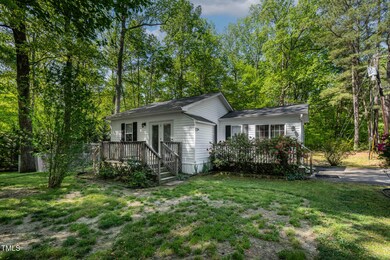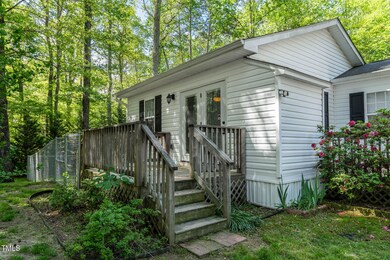
107 Piquot Dr Louisburg, NC 27549
Highlights
- Community Beach Access
- Clubhouse
- Tennis Courts
- Gated Community
- Deck
- Cottage
About This Home
As of July 2025Quiet Living at Its Best!
This charming cottage sits on a spacious 0.55-acre lot within the gated community of Lake Royale. It offers peaceful living surrounded by nature, yet is conveniently located just a short distance from the community pool and lake.
The cottage features two bedrooms—one of which is generously sized and includes French doors leading out to a private deck. All appliances are included, along with a washer and dryer for added convenience.
Enjoy the serene outdoors from not one, but two lovely decks, perfect for watching the blooming azaleas and the local wildlife, including deer, rabbits, and squirrels.
Lake Royale is a resort-style community with an abundance of amenities, including:
Two beaches
A clubhouse and pavilion
An 18-hole golf course (includes two golf memberships)
Tennis, volleyball, basketball, and pickleball courts
A full calendar of fun community activities
This is truly a must-see property—ideal for weekend getaways or year-round living!
Last Agent to Sell the Property
Century 21 Folks Properties License #322308 Listed on: 04/22/2025

Home Details
Home Type
- Single Family
Est. Annual Taxes
- $677
Year Built
- Built in 2004
HOA Fees
- $99 Monthly HOA Fees
Home Design
- Cottage
- Block Foundation
- Shingle Roof
- Vinyl Siding
Interior Spaces
- 724 Sq Ft Home
- 1-Story Property
- Living Room
Flooring
- Carpet
- Vinyl
Bedrooms and Bathrooms
- 2 Bedrooms
- 1 Full Bathroom
Parking
- 4 Parking Spaces
- 4 Open Parking Spaces
Schools
- Ed Best Elementary School
- Bunn Middle School
- Bunn High School
Utilities
- Cooling Available
- Forced Air Heating System
- Heat Pump System
- Septic Tank
Additional Features
- Deck
- 0.55 Acre Lot
Listing and Financial Details
- Assessor Parcel Number 019791
Community Details
Overview
- Association fees include road maintenance, security, storm water maintenance
- Lake Royale Property Owners Association, Phone Number (252) 478-4121
- Lake Royale Subdivision
Amenities
- Clubhouse
Recreation
- Community Beach Access
- Tennis Courts
- Community Basketball Court
- Shuffleboard Court
- Community Playground
Security
- Security Service
- Resident Manager or Management On Site
- Gated Community
Ownership History
Purchase Details
Home Financials for this Owner
Home Financials are based on the most recent Mortgage that was taken out on this home.Purchase Details
Purchase Details
Purchase Details
Purchase Details
Similar Homes in Louisburg, NC
Home Values in the Area
Average Home Value in this Area
Purchase History
| Date | Type | Sale Price | Title Company |
|---|---|---|---|
| Warranty Deed | $165,000 | -- | |
| Interfamily Deed Transfer | -- | None Available | |
| Interfamily Deed Transfer | -- | None Available | |
| Special Warranty Deed | $2,500 | None Available | |
| Warranty Deed | -- | None Available |
Property History
| Date | Event | Price | Change | Sq Ft Price |
|---|---|---|---|---|
| 07/18/2025 07/18/25 | Sold | $177,000 | -2.7% | $244 / Sq Ft |
| 06/10/2025 06/10/25 | Pending | -- | -- | -- |
| 05/29/2025 05/29/25 | Price Changed | $181,900 | -0.5% | $251 / Sq Ft |
| 04/22/2025 04/22/25 | For Sale | $182,900 | +10.8% | $253 / Sq Ft |
| 12/14/2023 12/14/23 | Off Market | $165,000 | -- | -- |
| 12/06/2022 12/06/22 | Sold | $165,000 | -5.1% | $393 / Sq Ft |
| 10/29/2022 10/29/22 | Pending | -- | -- | -- |
| 08/31/2022 08/31/22 | Price Changed | $173,900 | -2.8% | $414 / Sq Ft |
| 08/29/2022 08/29/22 | For Sale | $178,900 | 0.0% | $426 / Sq Ft |
| 08/10/2022 08/10/22 | Pending | -- | -- | -- |
| 06/15/2022 06/15/22 | For Sale | $178,900 | 0.0% | $426 / Sq Ft |
| 06/08/2022 06/08/22 | Pending | -- | -- | -- |
| 05/26/2022 05/26/22 | For Sale | $178,900 | -- | $426 / Sq Ft |
Tax History Compared to Growth
Tax History
| Year | Tax Paid | Tax Assessment Tax Assessment Total Assessment is a certain percentage of the fair market value that is determined by local assessors to be the total taxable value of land and additions on the property. | Land | Improvement |
|---|---|---|---|---|
| 2024 | $677 | $101,280 | $30,000 | $71,280 |
| 2023 | $719 | $16,890 | $12,000 | $4,890 |
| 2022 | $722 | $16,890 | $12,000 | $4,890 |
| 2021 | $753 | $16,890 | $12,000 | $4,890 |
| 2020 | $750 | $16,890 | $12,000 | $4,890 |
| 2019 | $743 | $16,890 | $12,000 | $4,890 |
| 2018 | $758 | $16,890 | $12,000 | $4,890 |
| 2017 | $835 | $17,120 | $12,000 | $5,120 |
| 2016 | $775 | $17,120 | $12,000 | $5,120 |
| 2015 | $799 | $17,120 | $12,000 | $5,120 |
| 2014 | $541 | $17,040 | $12,000 | $5,040 |
Agents Affiliated with this Home
-
Terrie Siebert

Seller's Agent in 2025
Terrie Siebert
Century 21 Folks Properties
(919) 218-0321
207 in this area
238 Total Sales
-
Ruby Henderson

Buyer's Agent in 2025
Ruby Henderson
Keller Williams Realty
(919) 274-3040
23 in this area
414 Total Sales
-
Addison Stainback
A
Buyer Co-Listing Agent in 2025
Addison Stainback
Keller Williams Realty
(984) 202-6320
-
Paul Waldner
P
Seller's Agent in 2022
Paul Waldner
Pineridge Realty & Development
(919) 497-0273
34 in this area
35 Total Sales
-
Barry Wilkins

Buyer's Agent in 2022
Barry Wilkins
Allen Tate/ Lake Royale
(919) 349-8603
367 in this area
463 Total Sales
Map
Source: Doorify MLS
MLS Number: 10090906
APN: 019791
- 104 Piquot Dr
- 112 Desoto Dr
- 106 Natchez Dr
- 103 Big Horn Dr
- 106 Desoto Dr
- 106 Big Horn Dr
- 122 Big Horn Dr
- 108 Big Horn Dr
- 148 Red Wing Dr
- 123 Winnebago Loo Loop
- 157 Winnebago Loop
- 196 Red Wing Dr
- 131 Winnebago Loop
- 117 Ute Ln
- 1412 Sagamore Dr
- 119 Ute Ln
- 112 Wichita Way
- 150 Big Horn Cove
- 123 Wichita Way
- 109-111 Geronimo Dr
