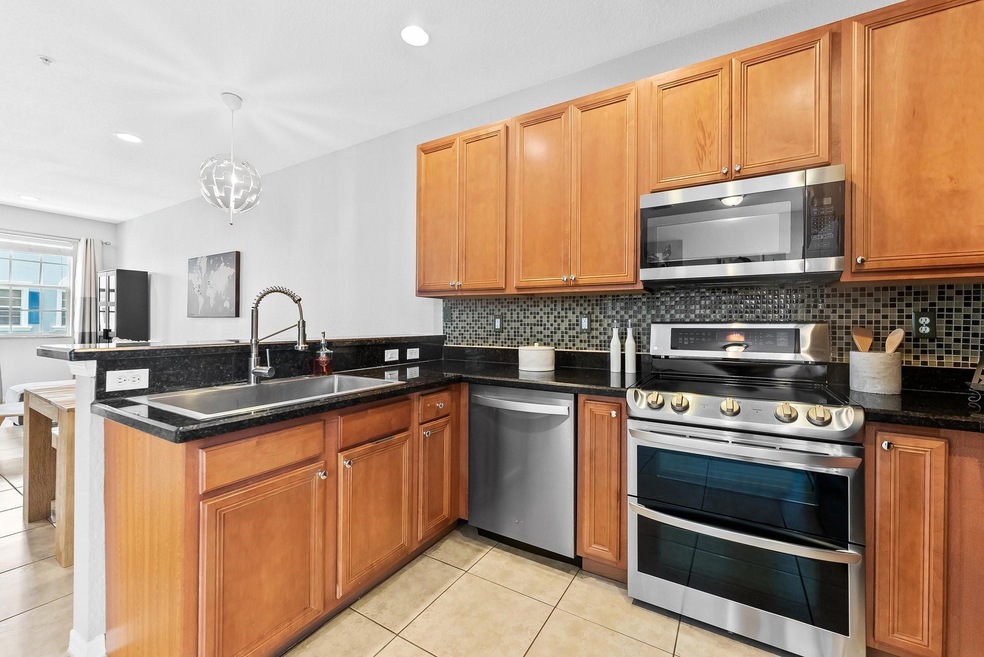
107 Pond Apple Ln Unit 103 Jupiter, FL 33458
Highlights
- Garden View
- Den
- 2 Car Attached Garage
- Jupiter Middle School Rated A-
- Breakfast Area or Nook
- Separate Shower in Primary Bathroom
About This Home
As of March 2025Best priced townhome in the highly sought-after town of Jupiter, this property is located near a myriad of shopping and fine dining options. A short drive from the turquoise water and beautiful white sand beaches. This stylish tri-level townhouse features 2 bedrooms, 2.5 bathrooms + a den w/ a 2 car garage. Open concept kitchen w/ newer appliances blends seamlessly into the living space creating an ideal environment for cooking and entertaining. Downstairs den is perfectly suited for a home office, playroom or other functionality. 3rd floor features the primary suite & 2nd en-suite, both with laminate flooring and built in closets. Samsung W/D located conveniently on the 3rd floor adjacent to the bedrooms. Monthly HOA includes external insurance, water, cable and more.
Last Agent to Sell the Property
Jen The Broker License #3262789 Listed on: 01/15/2025

Townhouse Details
Home Type
- Townhome
Est. Annual Taxes
- $4,811
Year Built
- Built in 2006
HOA Fees
- $775 Monthly HOA Fees
Parking
- 2 Car Attached Garage
Interior Spaces
- 1,542 Sq Ft Home
- 3-Story Property
- Built-In Features
- Ceiling Fan
- Blinds
- Florida or Dining Combination
- Den
- Garden Views
- Washer and Dryer
Kitchen
- Breakfast Area or Nook
- Electric Range
- Microwave
- Dishwasher
- Disposal
Flooring
- Laminate
- Tile
Bedrooms and Bathrooms
- 2 Bedrooms | 3 Main Level Bedrooms
- Closet Cabinetry
- Separate Shower in Primary Bathroom
Additional Features
- North Facing Home
- Central Air
Listing and Financial Details
- Assessor Parcel Number 30424112190311030
Community Details
Overview
- Association fees include common areas, insurance, maintenance structure, roof, sewer, water
- Sandpiper Cove Subdivision
Recreation
- Trails
Pet Policy
- Pets Allowed
Ownership History
Purchase Details
Home Financials for this Owner
Home Financials are based on the most recent Mortgage that was taken out on this home.Purchase Details
Home Financials for this Owner
Home Financials are based on the most recent Mortgage that was taken out on this home.Purchase Details
Purchase Details
Home Financials for this Owner
Home Financials are based on the most recent Mortgage that was taken out on this home.Similar Homes in Jupiter, FL
Home Values in the Area
Average Home Value in this Area
Purchase History
| Date | Type | Sale Price | Title Company |
|---|---|---|---|
| Warranty Deed | $375,000 | Weston Title & Escrow | |
| Warranty Deed | $375,000 | Weston Title & Escrow | |
| Special Warranty Deed | $220,000 | Selct Title Llc | |
| Certificate Of Transfer | $160,700 | None Available | |
| Warranty Deed | $335,062 | Commerce Title Company |
Mortgage History
| Date | Status | Loan Amount | Loan Type |
|---|---|---|---|
| Open | $262,500 | New Conventional | |
| Closed | $262,500 | New Conventional | |
| Previous Owner | $176,000 | New Conventional | |
| Previous Owner | $41,224 | Credit Line Revolving | |
| Previous Owner | $268,000 | Fannie Mae Freddie Mac |
Property History
| Date | Event | Price | Change | Sq Ft Price |
|---|---|---|---|---|
| 03/07/2025 03/07/25 | Sold | $375,000 | -6.2% | $243 / Sq Ft |
| 01/15/2025 01/15/25 | For Sale | $399,900 | +81.8% | $259 / Sq Ft |
| 10/31/2017 10/31/17 | Sold | $220,000 | 0.0% | $143 / Sq Ft |
| 10/10/2017 10/10/17 | Pending | -- | -- | -- |
| 09/07/2017 09/07/17 | For Sale | $219,900 | -- | $143 / Sq Ft |
Tax History Compared to Growth
Tax History
| Year | Tax Paid | Tax Assessment Tax Assessment Total Assessment is a certain percentage of the fair market value that is determined by local assessors to be the total taxable value of land and additions on the property. | Land | Improvement |
|---|---|---|---|---|
| 2024 | $4,811 | $266,786 | -- | -- |
| 2023 | $4,595 | $249,641 | $0 | $0 |
| 2022 | $4,309 | $233,848 | $0 | $0 |
| 2021 | $4,008 | $219,289 | $0 | $0 |
| 2020 | $3,911 | $212,335 | $0 | $0 |
| 2019 | $3,839 | $203,000 | $0 | $203,000 |
| 2018 | $3,771 | $203,000 | $0 | $203,000 |
| 2017 | $4,521 | $195,000 | $0 | $0 |
| 2016 | $4,223 | $181,016 | $0 | $0 |
| 2015 | $4,066 | $164,560 | $0 | $0 |
| 2014 | $3,788 | $149,600 | $0 | $0 |
Agents Affiliated with this Home
-
Jennifer Castellanos

Seller's Agent in 2025
Jennifer Castellanos
Jen The Broker
(561) 983-5332
50 Total Sales
-
April Miller
A
Buyer's Agent in 2025
April Miller
The Keyes Company (Tequesta)
(949) 315-5908
1 Total Sale
-
Richard Weston
R
Seller's Agent in 2017
Richard Weston
Weston Premier Realty Inc
(786) 546-4256
28 Total Sales
Map
Source: BeachesMLS (Greater Fort Lauderdale)
MLS Number: F10479134
APN: 30-42-41-12-19-031-1030
- 107 Pond Apple Ln Unit 105
- 355 E Thatch Palm Cir Unit 107
- 121 Seagrape Dr Unit 101
- 107 W Pigeon Plum Dr Unit 108
- 105 Black Ironwood Rd Unit 106
- 128 W Thatch Palm Cir
- 157 E Bay Cedar Cir
- 118 Black Ironwood Rd Unit 102
- 179 Regatta Dr
- 3928 Shearwater Dr
- 112 Regatta Dr
- 114 Victory Dr
- 3950 Shearwater Dr
- 115 W Village Way
- 251 Regatta Dr
- 263 Regatta Dr
- 1901 Captains Way
- 113 Glencullen Cir
- 145 W Village Way
- 16481 Riverwind Dr






