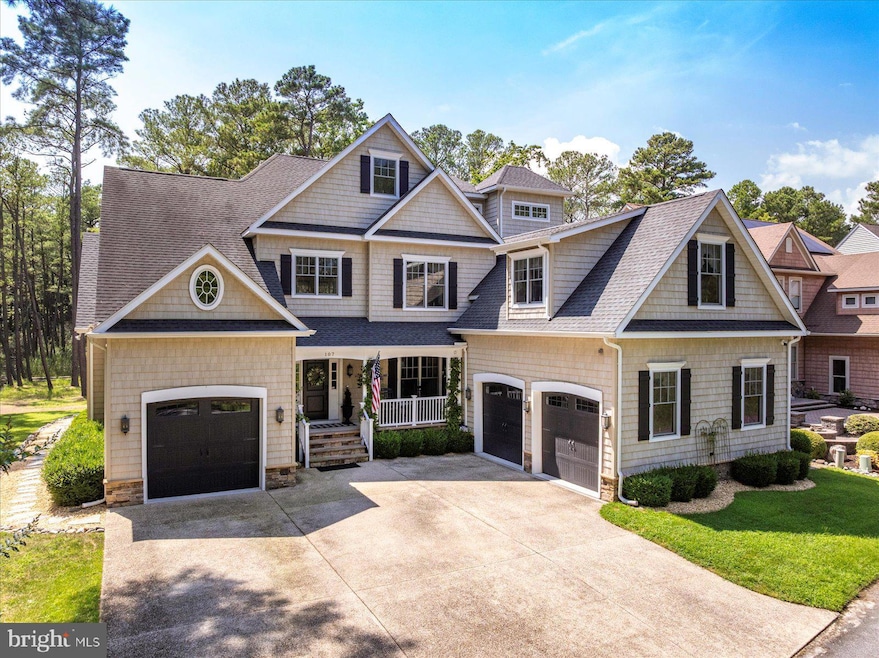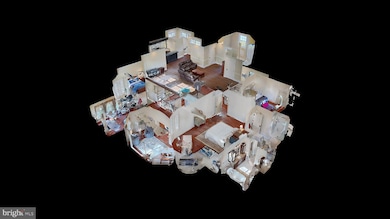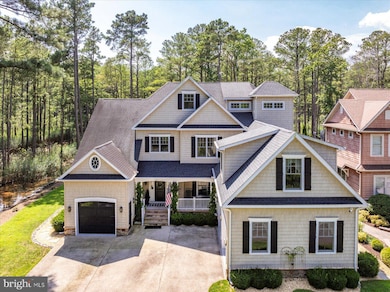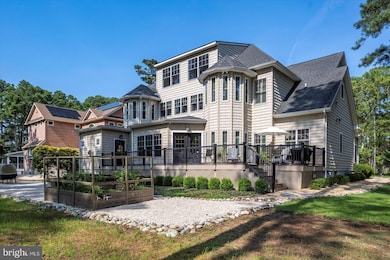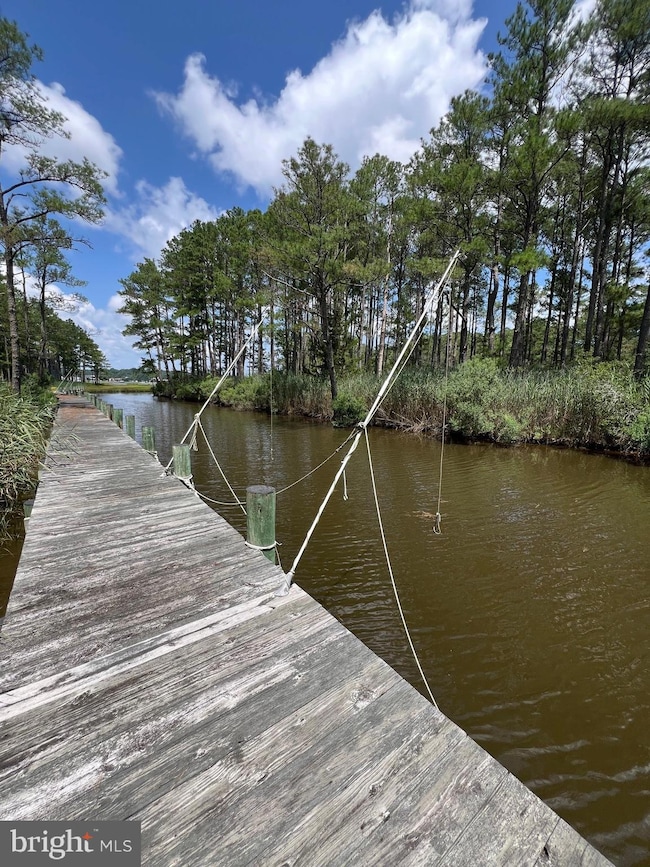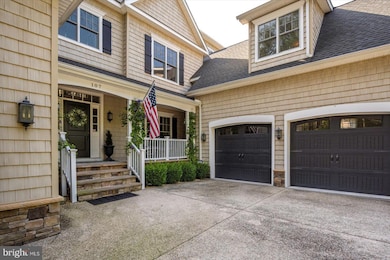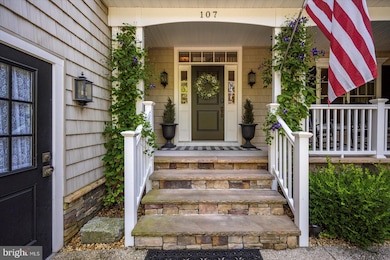107 Port Arthur Ct Berlin, MD 21811
Estimated payment $6,901/month
Highlights
- Marina
- Boat Ramp
- Water Views
- Showell Elementary School Rated A-
- 1 Dock Slip
- Golf Course Community
About This Home
Spectacular custom built 3-story home in Whitetail Sanctuary featuring access to a private boat dock with riparian rights to Manklin Creek just across the street. Pulling up to the home you will note it features a two-car garage, an additional one-car garage, and a parking pad with space for visiting guests. After pausing on the front porch to admire the beautiful, vined flowering plants, you enter into a large foyer that leads to the formal dining room and luxurious living area. The two-story ceilings in the living room provide an open feel and offer views of the library area above. The ceilings have built in speakers that are invisible located behind the drywall providing a true surround sound experience. The built-ins provide plenty of storage and allow for an elegant look. From the living room continue to the "bird room" aptly named by the current owners. This room offers views of the acres of wildlife sanctuary that extend beyond the back yard. From the "bird room" you can access the rear deck also featuring stunning views and access to the back yard and your very own vegetable garden. Entering back into the home a lot of your time will be spent in the oversized eat-in chef's kitchen with its own gas fireplace. The kitchen has a huge island, high-end stainless-steel appliances, two sinks, and an extra-large pantry. From the kitchen walk around to the 1st floor primary bedroom that has an oversized walk-in closet and a large primary bathroom with tile shower and jetted bathtub. Venturing up to the second level of the home you will be greeted with another large living area and the library that overlooks the living room. This floor also features two guest suites and two additional large rooms that are used as sleeping quarters but could be converted into any use for the new owners. Finally, the third floor of the home is a movie enthusiasts dream come true! The third floor has its very own bar, movie projector, and electronic blackout blinds creating the perfect atmosphere for a private movie theater. Not to mention this floor has its own attached full bath, so this could be an additional sleeping area if so desired. Many of the upgrades throughout this home can be seen in the photography, but some must be discussed such as the natural gas radiant heat throughout the property. The crawlspace also has two dehumidifiers to ensure comfort. This property is a must see between all of its offerings and those of the Ocean Pines community, it will be sure to impress. Make your showing appointment to see this one-of-a-kind home today!
Listing Agent
(410) 524-6400 lwbunting@comcast.net Keller Williams Realty Delmarva License #618143 Listed on: 10/09/2025

Co-Listing Agent
(410) 524-6400 lwbunting@comcast.net Keller Williams Realty Delmarva License #RA0020779
Home Details
Home Type
- Single Family
Est. Annual Taxes
- $7,372
Year Built
- Built in 2015
Lot Details
- 0.84 Acre Lot
- Home fronts navigable water
- Creek or Stream
- Backs to Trees or Woods
- Property is in excellent condition
- Property is zoned R-3
HOA Fees
- $110 Monthly HOA Fees
Parking
- 3 Car Attached Garage
- Driveway
Home Design
- Contemporary Architecture
- Shingle Roof
- Composition Roof
- Aluminum Siding
- Vinyl Siding
Interior Spaces
- 5,287 Sq Ft Home
- Property has 2.5 Levels
- Traditional Floor Plan
- Wet Bar
- Sound System
- Built-In Features
- Bar
- Crown Molding
- Cathedral Ceiling
- Ceiling Fan
- Recessed Lighting
- Gas Fireplace
- Insulated Windows
- Window Treatments
- Formal Dining Room
- Water Views
- Crawl Space
Kitchen
- Eat-In Gourmet Kitchen
- Breakfast Area or Nook
- Built-In Oven
- Commercial Range
- Range Hood
- Built-In Microwave
- Dishwasher
- Stainless Steel Appliances
- Kitchen Island
- Upgraded Countertops
- Disposal
Flooring
- Wood
- Carpet
Bedrooms and Bathrooms
- En-Suite Bathroom
- Walk-In Closet
- Hydromassage or Jetted Bathtub
- Walk-in Shower
Laundry
- Laundry on main level
- Electric Dryer
- Washer
Home Security
- Home Security System
- Exterior Cameras
- Carbon Monoxide Detectors
- Fire and Smoke Detector
Outdoor Features
- Canoe or Kayak Water Access
- Waterski or Wakeboard
- Physical Dock Slip Conveys
- 1 Dock Slip
- Powered Boats Permitted
- Deck
- Exterior Lighting
- Rain Gutters
- Porch
Utilities
- Forced Air Heating and Cooling System
- Heating System Uses Natural Gas
- Vented Exhaust Fan
- Tankless Water Heater
- Cable TV Available
Additional Features
- More Than Two Accessible Exits
- Flood Risk
Listing and Financial Details
- Tax Lot 57
- Assessor Parcel Number 2403137589
Community Details
Overview
- Association fees include common area maintenance, management, reserve funds, snow removal, road maintenance
- $200 Other One-Time Fees
- Ocean Pines HOA
- Ocean Pines Whitetail Sanctuary Subdivision
- Property Manager
Amenities
- Clubhouse
Recreation
- Boat Ramp
- Pier or Dock
- 1 Community Docks
- Marina
- Golf Course Community
- Private Beach Club
- Tennis Courts
- Community Playground
- Community Indoor Pool
- Jogging Path
Map
Home Values in the Area
Average Home Value in this Area
Tax History
| Year | Tax Paid | Tax Assessment Tax Assessment Total Assessment is a certain percentage of the fair market value that is determined by local assessors to be the total taxable value of land and additions on the property. | Land | Improvement |
|---|---|---|---|---|
| 2025 | $7,817 | $847,033 | $0 | $0 |
| 2024 | $7,339 | $770,300 | $55,600 | $714,700 |
| 2023 | $7,286 | $764,667 | $0 | $0 |
| 2022 | $14,464 | $759,033 | $0 | $0 |
| 2021 | $7,210 | $753,400 | $55,600 | $697,800 |
| 2020 | $7,178 | $753,400 | $55,600 | $697,800 |
| 2019 | $104 | $753,400 | $55,600 | $697,800 |
| 2018 | $7,180 | $785,600 | $93,600 | $692,000 |
| 2017 | $6,866 | $758,133 | $0 | $0 |
| 2016 | -- | $730,667 | $0 | $0 |
| 2015 | -- | $69,600 | $0 | $0 |
| 2014 | $802 | $69,600 | $0 | $0 |
Property History
| Date | Event | Price | List to Sale | Price per Sq Ft | Prior Sale |
|---|---|---|---|---|---|
| 11/18/2025 11/18/25 | Price Changed | $1,199,000 | -4.1% | $227 / Sq Ft | |
| 10/09/2025 10/09/25 | For Sale | $1,250,000 | +20.2% | $236 / Sq Ft | |
| 04/21/2023 04/21/23 | Sold | $1,040,000 | -4.2% | $197 / Sq Ft | View Prior Sale |
| 03/03/2023 03/03/23 | For Sale | $1,086,000 | +824.3% | $205 / Sq Ft | |
| 05/11/2013 05/11/13 | Sold | $117,500 | -38.1% | -- | View Prior Sale |
| 03/11/2013 03/11/13 | Pending | -- | -- | -- | |
| 02/15/2012 02/15/12 | For Sale | $189,900 | -- | -- |
Purchase History
| Date | Type | Sale Price | Title Company |
|---|---|---|---|
| Deed | $1,040,000 | Ocean Investments Title | |
| Deed | $117,500 | Capitol Title | |
| Deed | -- | -- | |
| Deed | $80,000 | -- | |
| Deed | $40,000 | -- |
Source: Bright MLS
MLS Number: MDWO2033888
APN: 03-137589
- 1334 Ocean Pkwy
- 120 Robin Hood Trail
- 16 Fosse Grange
- 502 Tidewater Cove
- 226 Charleston Rd
- 240 Charleston Rd
- 403 Bluewater Ct
- 34 Robin Hood Trail
- 1258 Ocean Pkwy
- 2102 Points Reach
- 124 Camelot Cir
- 2304 Points Reach
- 2108 Points Reach
- 6 Pine Cone Way
- 123 Camelot Cir
- 6 Heron Isle Ct
- 26 Mallard Dr W
- 696 Ocean Pkwy
- 4 Ebb Tide
- 42 Martinique Cir
- 137 Camelot Cir
- 17 Morning Mist Dr
- 10505 Keyser Point Rd
- 21 N Pintail Dr
- 12422 Kent Rd
- 15 Footbridge Trail
- 12613 Sheffield Rd
- 438 Ocean Pkwy Unit 6
- 61 Abbyshire Rd
- 13 Sailors Way
- 9905 Bay Ct Ln
- 9905 Seaside Ln
- 13002 Bowline Ln Unit 5
- 12808 Briny Ln
- 13009 Bowline Ln Unit 2
- 504 Robin Dr
- 507 Robin Dr Unit 20
- 9739 Golf Course Rd Unit D102
- 2815 Tern Dr
- 318 Bayshore Dr Unit C
Ask me questions while you tour the home.
