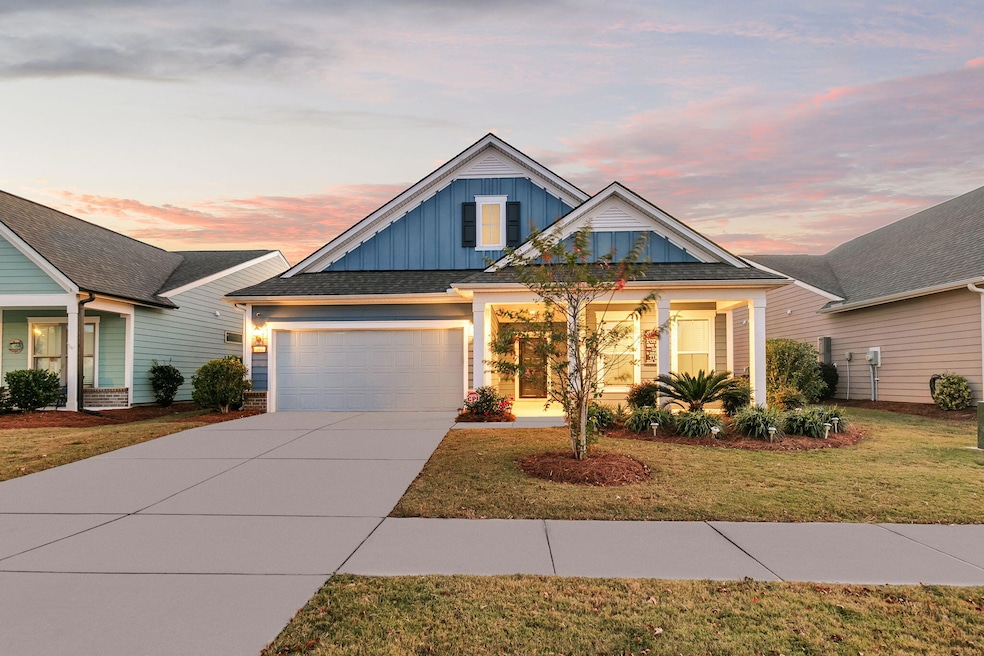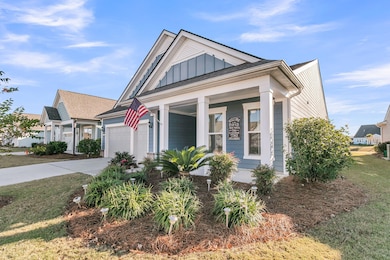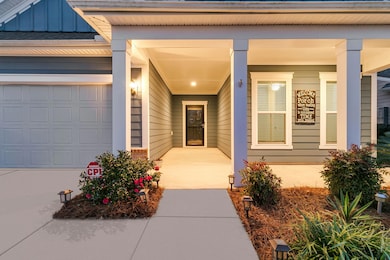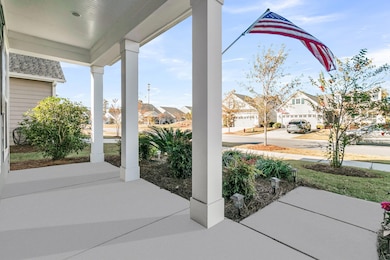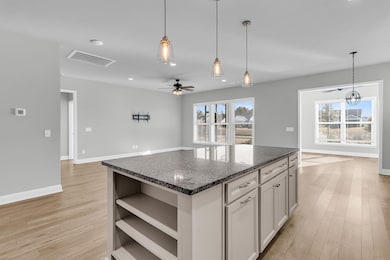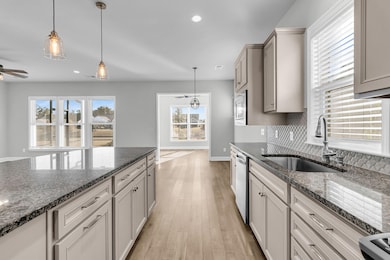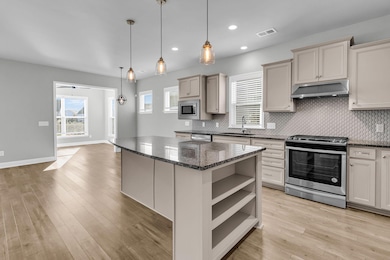107 Potters Pass Dr Summerville, SC 29486
Nexton NeighborhoodEstimated payment $3,233/month
Highlights
- Fitness Center
- Gated Community
- Clubhouse
- Active Adult
- Lagoon View
- Pond
About This Home
Beautiful Abbeyville model perfectly positioned on a lagoon homesite in Del Webb Nexton! This 3 bedroom, 2 bathroom home complete with sunroom and screened-in porch is move in ready! As you enter the home, you will notice a defined foyer with charming archway complete with laminate flooring. Off the foyer, the second and third bedroom and bathroom are tucked away, providing your guests plenty of privacy. Leaving the foyer, a thoughtfully designed open concept floor plan. The kitchen is well appointed with upgraded light gray cabinets, granite countertops, tile backsplash, soft close cabinets and drawers, cabinet roll out trays, slide-in gas range, and French door refrigerator with bottom freezer. The kitchen also features a large counter height center island with pendant lights. The......dining area could be dressed up or down, it works as a formal dining room or eat in kitchen depending on your preference. From there, a light filled sunroom leads you outside to a screened-in lanai and patio with tranquil lagoon with fountain views. Back inside, laminate flooring continues throughout the main living areas with tile flooring located in the bathrooms and laundry room. A laundry room (washer and dryer conveys) with additional storage closet/extra pantry is conveniently located near the primary bedroom. The primary bedroom suite is tucked in the back corner of the home complete with dual sink vanity, framed mirrors, walk-in tile shower with built-in seat and large walk-in closet. Be part of the Charleston area's premier 55+ lifestyle community, Del Webb Nexton. Just a short golf cart ride to two grocery stores, restaurants, Pickleball bar, shopping, and so much more! Only five minutes to charming historic downtown Summerville and 25 minutes to Charleston! A 27,000 square foot amenities center with indoor and outdoor pools, sport courts, and fitness center, plus a full-time lifestyle director with clubs and planned community events. Skip the hassle of building and the additional move-in costs, this home has everything you're looking for in your retirement home. Please book your showing today!
Home Details
Home Type
- Single Family
Est. Annual Taxes
- $2,018
Year Built
- Built in 2020
Lot Details
- 6,970 Sq Ft Lot
- Irrigation
HOA Fees
- $35 Monthly HOA Fees
Parking
- 2 Car Attached Garage
- Garage Door Opener
Home Design
- Traditional Architecture
- Slab Foundation
- Architectural Shingle Roof
- Cement Siding
Interior Spaces
- 1,806 Sq Ft Home
- 1-Story Property
- Smooth Ceilings
- High Ceiling
- Ceiling Fan
- Pendant Lighting
- Window Treatments
- Entrance Foyer
- Great Room
- Family Room
- Combination Dining and Living Room
- Home Office
- Sun or Florida Room
- Utility Room with Study Area
- Lagoon Views
Kitchen
- Eat-In Kitchen
- Self-Cleaning Oven
- Gas Range
- Microwave
- Dishwasher
- Kitchen Island
- Disposal
Flooring
- Carpet
- Ceramic Tile
- Luxury Vinyl Plank Tile
Bedrooms and Bathrooms
- 3 Bedrooms
- Walk-In Closet
- 2 Full Bathrooms
Laundry
- Laundry Room
- Dryer
- Washer
Outdoor Features
- Pond
- Screened Patio
- Rain Gutters
- Front Porch
Schools
- Nexton Elementary School
- Cane Bay Middle School
- Cane Bay High School
Utilities
- Central Air
- Heating System Uses Natural Gas
- Tankless Water Heater
Listing and Financial Details
- Home warranty included in the sale of the property
Community Details
Overview
- Active Adult
- Front Yard Maintenance
- Nexton Subdivision
Amenities
- Clubhouse
Recreation
- Tennis Courts
- Fitness Center
- Community Pool
- Community Spa
- Dog Park
- Trails
Security
- Security Service
- Gated Community
Map
Home Values in the Area
Average Home Value in this Area
Tax History
| Year | Tax Paid | Tax Assessment Tax Assessment Total Assessment is a certain percentage of the fair market value that is determined by local assessors to be the total taxable value of land and additions on the property. | Land | Improvement |
|---|---|---|---|---|
| 2025 | $2,018 | $414,000 | $81,576 | $332,424 |
| 2024 | $2,024 | $16,560 | $3,263 | $13,297 |
| 2023 | $2,024 | $16,560 | $3,263 | $13,297 |
| 2022 | $1,913 | $14,400 | $2,400 | $12,000 |
| 2021 | $2,118 | $5,160 | $5,160 | $0 |
| 2020 | $1,797 | $5,160 | $5,160 | $0 |
| 2019 | $1,033 | $3,600 | $3,600 | $0 |
Property History
| Date | Event | Price | List to Sale | Price per Sq Ft | Prior Sale |
|---|---|---|---|---|---|
| 11/13/2025 11/13/25 | For Sale | $575,000 | +59.8% | $318 / Sq Ft | |
| 05/28/2020 05/28/20 | Sold | $359,715 | 0.0% | $200 / Sq Ft | View Prior Sale |
| 04/28/2020 04/28/20 | Pending | -- | -- | -- | |
| 02/05/2020 02/05/20 | For Sale | $359,715 | -- | $200 / Sq Ft |
Purchase History
| Date | Type | Sale Price | Title Company |
|---|---|---|---|
| Interfamily Deed Transfer | -- | None Available | |
| Deed | $359,715 | None Available |
Mortgage History
| Date | Status | Loan Amount | Loan Type |
|---|---|---|---|
| Open | $372,663 | VA |
Source: CHS Regional MLS
MLS Number: 25030349
APN: 208-15-03-027
- 479 Switchgrass Dr
- 133 Potters Pass Dr
- 422 Switchgrass Dr
- 126 Hedera Ct
- 428 Hidden Meadow Ln
- 102 Garden Gate Way
- 350 Oak Park St
- 742 Myrtle Branch St
- 103 Ivy Terrace Rd
- 351 Dahlia Row Dr
- 336 Dahlia Row Dr
- 718 Myrtle Branch St
- 117 Ivy Terrace Rd
- 262 Great Lawn Dr
- 282 Great Lawn Dr
- 128 Lilac Grove Way
- 728 Blue Iris Way
- 197 Winding Branch Dr
- 285 Great Lawn Dr
- 309 Great Lawn Dr
- 4600 Bakers Blessing Ln
- 267 Grand Cypress Rd
- 146 Winding Branch Dr
- 612 Heartwood Ln
- 131 Trailview Ln
- 115 Great Lawn Dr
- 115 Great Lawn Dr Unit 5222.1410680
- 115 Great Lawn Dr Unit 3223.1410676
- 115 Great Lawn Dr Unit 1123.1410677
- 115 Great Lawn Dr Unit 8326.1410684
- 115 Great Lawn Dr Unit 1604.1410678
- 115 Great Lawn Dr Unit 1330.1410683
- 500 Lama Dr
- 548 Scholar Way
- 3800 Zephyr Rd
- 115 Train Dr
- 561 Blueway Ave
- 102 True Blue Loop
- 1110 Metropolitan Ave
- 1100 Warburton Rd
