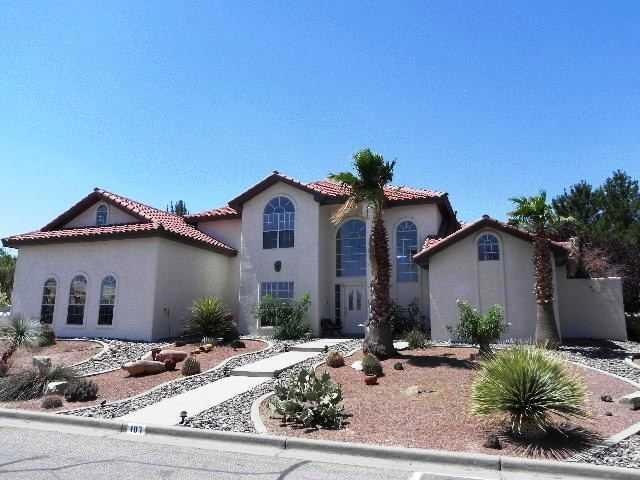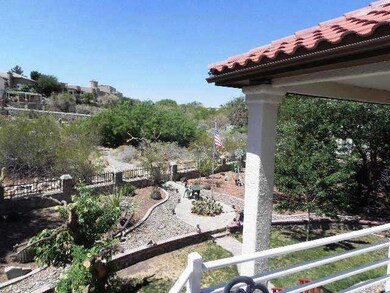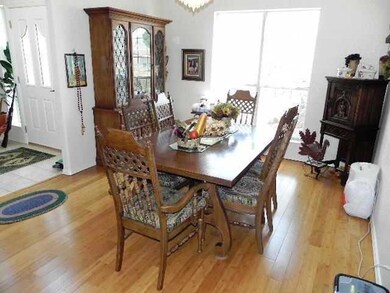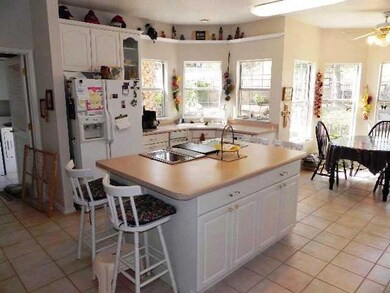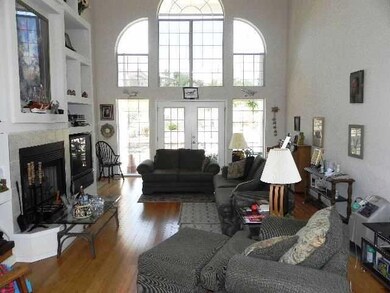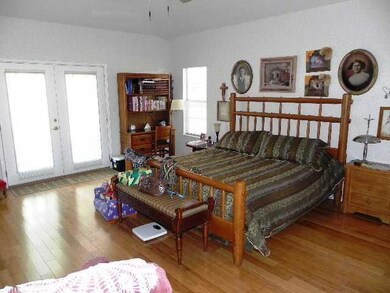
107 Puesta Mirador Santa Teresa, NM 88008
Santa Teresa NeighborhoodHighlights
- Wood Flooring
- Jetted Tub in Primary Bathroom
- Great Room
- Main Floor Primary Bedroom
- 1 Fireplace
- Hobby Room
About This Home
As of December 2024Wonderfully spacious with soaring ceiling, excellent lighting. French doors, built-ins and hardwood floors. Family Sized kitchen with corner sink, island w/cook top, Breakfast bar & nook w/Bay Window. Large master suite downstairs with sitting area, dual sinks, dual closets. Upstairs w/2 bedrooms, full bath, view balcony and large bonus room great for office, playroom or study. over sized 2 car garage + golf cart garage (or workshop). HOA
Home Details
Home Type
- Single Family
Est. Annual Taxes
- $1,750
Year Built
- Built in 1996
Lot Details
- 0.33 Acre Lot
- East Facing Home
- Privacy Fence
- Landscaped
- Sprinklers on Timer
- Back Yard
- Property is zoned R1
HOA Fees
- $35 Monthly HOA Fees
Home Design
- Frame Construction
- Tile Roof
- Stucco Exterior
Interior Spaces
- 3,037 Sq Ft Home
- 2-Story Property
- Built-In Features
- Bar
- Ceiling Fan
- 1 Fireplace
- Blinds
- Great Room
- Dining Room
- Hobby Room
- Utility Room
- Washer and Dryer Hookup
Kitchen
- Breakfast Area or Nook
- Built-In Electric Oven
- Electric Cooktop
- Microwave
- Dishwasher
- Kitchen Island
- Trash Compactor
- Disposal
Flooring
- Wood
- Carpet
- Tile
Bedrooms and Bathrooms
- 3 Bedrooms
- Primary Bedroom on Main
- Walk-In Closet
- Dual Vanity Sinks in Primary Bathroom
- Jetted Tub in Primary Bathroom
- Hydromassage or Jetted Bathtub
Home Security
- Storm Windows
- Fire and Smoke Detector
Parking
- Attached Garage
- Oversized Parking
- Garage Door Opener
Outdoor Features
- Balcony
- Covered patio or porch
Schools
- Santat Elementary And Middle School
- Santat High School
Utilities
- Two cooling system units
- Refrigerated Cooling System
- Heating System Uses Natural Gas
Community Details
- Association fees include greens, streets
- El Mirador HOA
- Built by Winton / Flair
- El Mirador Subdivision
Listing and Financial Details
- Assessor Parcel Number 1711478
Ownership History
Purchase Details
Home Financials for this Owner
Home Financials are based on the most recent Mortgage that was taken out on this home.Purchase Details
Home Financials for this Owner
Home Financials are based on the most recent Mortgage that was taken out on this home.Similar Homes in the area
Home Values in the Area
Average Home Value in this Area
Purchase History
| Date | Type | Sale Price | Title Company |
|---|---|---|---|
| Warranty Deed | -- | Sierra Title | |
| Warranty Deed | -- | Sierra Title | |
| Warranty Deed | -- | Dona Ana Title Co |
Mortgage History
| Date | Status | Loan Amount | Loan Type |
|---|---|---|---|
| Open | $449,600 | New Conventional | |
| Closed | $449,600 | New Conventional | |
| Previous Owner | $170,000 | New Conventional |
Property History
| Date | Event | Price | Change | Sq Ft Price |
|---|---|---|---|---|
| 12/27/2024 12/27/24 | Sold | -- | -- | -- |
| 11/29/2024 11/29/24 | Pending | -- | -- | -- |
| 10/18/2024 10/18/24 | Price Changed | $665,000 | -1.5% | $165 / Sq Ft |
| 09/19/2024 09/19/24 | For Sale | $675,000 | +128.8% | $167 / Sq Ft |
| 10/17/2012 10/17/12 | Sold | -- | -- | -- |
| 09/19/2012 09/19/12 | Pending | -- | -- | -- |
| 08/31/2012 08/31/12 | For Sale | $295,000 | -- | $97 / Sq Ft |
Tax History Compared to Growth
Tax History
| Year | Tax Paid | Tax Assessment Tax Assessment Total Assessment is a certain percentage of the fair market value that is determined by local assessors to be the total taxable value of land and additions on the property. | Land | Improvement |
|---|---|---|---|---|
| 2024 | $2,856 | $96,043 | $22,500 | $73,543 |
| 2023 | $2,790 | $93,246 | $22,500 | $70,746 |
| 2022 | $2,701 | $90,530 | $22,500 | $68,030 |
| 2021 | $2,606 | $87,893 | $22,500 | $65,393 |
| 2020 | $2,545 | $85,333 | $22,500 | $62,833 |
| 2019 | $2,545 | $85,333 | $22,500 | $62,833 |
| 2018 | $2,539 | $85,333 | $22,500 | $62,833 |
| 2017 | $2,491 | $85,333 | $22,500 | $62,833 |
| 2016 | $2,524 | $85,333 | $17,900 | $67,433 |
| 2015 | $2,536 | $256,000 | $53,700 | $202,300 |
| 2014 | $2,598 | $256,000 | $53,700 | $202,300 |
Agents Affiliated with this Home
-
S
Seller's Agent in 2024
Sylvia Davidson
Sandy Messer And Associates
-
D
Buyer's Agent in 2024
Daisy Gutierrez
Home Pros Real Estate Group
-
D
Buyer's Agent in 2024
Daisy Gutierrez Melendez
Home Pros Real Estate Group
-
G
Seller's Agent in 2012
Greg Crutcher
We Sell Homes
-
D
Seller Co-Listing Agent in 2012
Donna Crutcher
We Sell Homes
-
l
Buyer's Agent in 2012
luz a bustamante
Bustamante Real Estate
Map
Source: Greater El Paso Association of REALTORS®
MLS Number: 524886
APN: 17-11478
- TBD S Trevino Rd
- 134 Dawson St
- 162 White Oaks Trail
- 142 Lincoln St
- 171 White Oaks Trail
- 106 Hagan St
- 193 White Oaks Trail
- 155 White Oaks Trail
- 161 White Oaks Trail
- 140 Lincoln St
- 105 Dream Spirit
- 232 Avenida Mirador
- 126 Dawson St
- 111 Lincoln Forge
- 159 White Oaks Trail
- 102 Hagan St
- 152 Lincoln Forge
- 132 Dawson St
- 107 Hagan St
- 117 Apache Gold Loop
