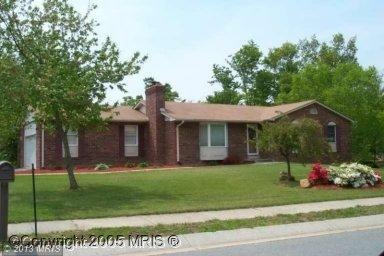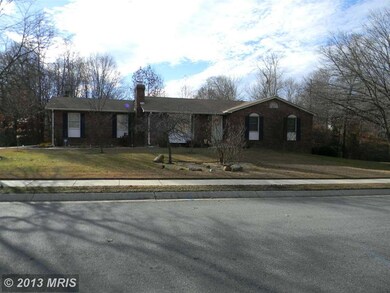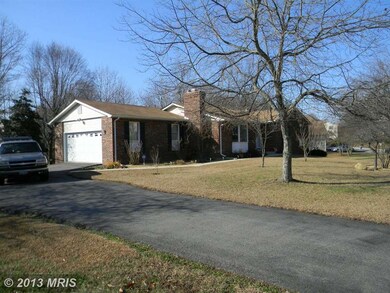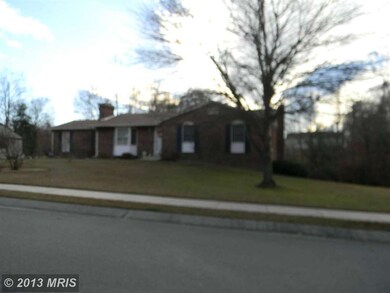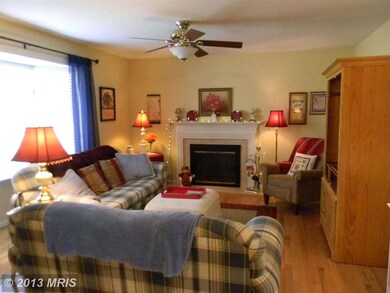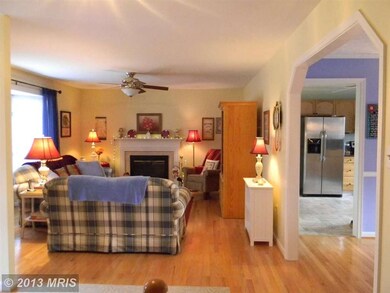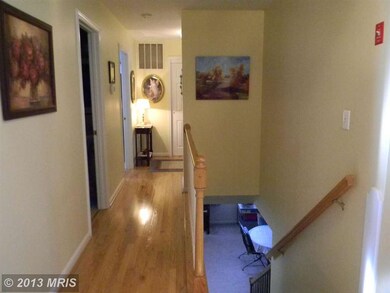
107 Quail Ct La Plata, MD 20646
Highlights
- 0.62 Acre Lot
- Deck
- Backs to Trees or Woods
- Open Floorplan
- Rambler Architecture
- Wood Flooring
About This Home
As of May 2022Immaculate Home, Updated and Inviting. All New Doors on Main Level, Updated Kitchen with Upgraded SS Appliances, Granite Countertops, HW Floors in LR, DR, Foyer & Hallway. LR w/FP, MBath Upgraded w/Double Vanity Cultured Marble Sinks, Sep. Dressing Table, Open Staircase to LL w/FR w/FP. Maint. Free Deck. Side-Load 2 Car Gar. French Doors to Deck. Taking back-up
Last Agent to Sell the Property
Coldwell Banker Jay Lilly Real Estate License #315393 Listed on: 12/02/2013

Home Details
Home Type
- Single Family
Est. Annual Taxes
- $4,593
Year Built
- Built in 1986
Lot Details
- 0.62 Acre Lot
- Cul-De-Sac
- Backs to Trees or Woods
- Property is in very good condition
- Property is zoned R-21
Parking
- 2 Car Attached Garage
- Side Facing Garage
- Garage Door Opener
- Driveway
- Off-Street Parking
Home Design
- Rambler Architecture
- Asphalt Roof
- Brick Front
Interior Spaces
- Property has 2 Levels
- Open Floorplan
- Wet Bar
- Chair Railings
- Crown Molding
- Wainscoting
- Ceiling Fan
- 2 Fireplaces
- Window Treatments
- Dining Area
- Wood Flooring
Kitchen
- Electric Oven or Range
- Microwave
- Dishwasher
- Upgraded Countertops
- Disposal
Bedrooms and Bathrooms
- 4 Bedrooms | 3 Main Level Bedrooms
- En-Suite Bathroom
- 3 Full Bathrooms
Laundry
- Dryer
- Washer
Finished Basement
- Heated Basement
- Walk-Out Basement
- Basement Fills Entire Space Under The House
- Rear Basement Entry
- Workshop
- Natural lighting in basement
Home Security
- Alarm System
- Flood Lights
Outdoor Features
- Deck
Utilities
- Central Air
- Cooling System Utilizes Bottled Gas
- Heat Pump System
- Electric Water Heater
- Satellite Dish
Community Details
- No Home Owners Association
- Quailwood Subdivision
Listing and Financial Details
- Home warranty included in the sale of the property
- Tax Lot 39
- Assessor Parcel Number 0901041053
Ownership History
Purchase Details
Home Financials for this Owner
Home Financials are based on the most recent Mortgage that was taken out on this home.Purchase Details
Home Financials for this Owner
Home Financials are based on the most recent Mortgage that was taken out on this home.Purchase Details
Home Financials for this Owner
Home Financials are based on the most recent Mortgage that was taken out on this home.Purchase Details
Purchase Details
Home Financials for this Owner
Home Financials are based on the most recent Mortgage that was taken out on this home.Similar Homes in La Plata, MD
Home Values in the Area
Average Home Value in this Area
Purchase History
| Date | Type | Sale Price | Title Company |
|---|---|---|---|
| Deed | $475,000 | First American Title | |
| Deed | $319,900 | Ultimate Title Llc | |
| Deed | $368,100 | -- | |
| Deed | $190,000 | -- | |
| Deed | $136,700 | -- |
Mortgage History
| Date | Status | Loan Amount | Loan Type |
|---|---|---|---|
| Open | $466,396 | FHA | |
| Previous Owner | $305,000 | New Conventional | |
| Previous Owner | $287,500 | New Conventional | |
| Previous Owner | $305,000 | New Conventional | |
| Previous Owner | $314,105 | FHA | |
| Previous Owner | $223,000 | New Conventional | |
| Previous Owner | $245,500 | Stand Alone Second | |
| Previous Owner | $64,500 | Credit Line Revolving | |
| Previous Owner | $35,000 | Credit Line Revolving | |
| Previous Owner | $109,350 | No Value Available | |
| Closed | -- | No Value Available |
Property History
| Date | Event | Price | Change | Sq Ft Price |
|---|---|---|---|---|
| 05/11/2022 05/11/22 | Sold | $475,000 | 0.0% | $173 / Sq Ft |
| 04/12/2022 04/12/22 | Pending | -- | -- | -- |
| 04/04/2022 04/04/22 | For Sale | $475,000 | +48.5% | $173 / Sq Ft |
| 03/28/2014 03/28/14 | Sold | $319,900 | -3.0% | $116 / Sq Ft |
| 02/17/2014 02/17/14 | Pending | -- | -- | -- |
| 12/02/2013 12/02/13 | For Sale | $329,900 | -- | $120 / Sq Ft |
Tax History Compared to Growth
Tax History
| Year | Tax Paid | Tax Assessment Tax Assessment Total Assessment is a certain percentage of the fair market value that is determined by local assessors to be the total taxable value of land and additions on the property. | Land | Improvement |
|---|---|---|---|---|
| 2024 | $5,808 | $378,933 | $0 | $0 |
| 2023 | $5,896 | $337,100 | $90,500 | $246,600 |
| 2022 | $4,910 | $327,000 | $0 | $0 |
| 2021 | $9,555 | $316,900 | $0 | $0 |
| 2020 | $4,625 | $306,800 | $75,500 | $231,300 |
| 2019 | $9,212 | $305,800 | $0 | $0 |
| 2018 | $4,014 | $304,800 | $0 | $0 |
| 2017 | $4,513 | $303,800 | $0 | $0 |
| 2016 | -- | $299,033 | $0 | $0 |
| 2015 | $4,560 | $294,267 | $0 | $0 |
| 2014 | $4,560 | $289,500 | $0 | $0 |
Agents Affiliated with this Home
-
Saundra Coston

Seller's Agent in 2022
Saundra Coston
Bennett Realty Solutions
(301) 787-4035
1 in this area
13 Total Sales
-
Amara Eng

Buyer's Agent in 2022
Amara Eng
Samson Properties
(301) 922-7492
1 in this area
5 Total Sales
-
Kathryn Mausen

Seller's Agent in 2014
Kathryn Mausen
Coldwell Banker Jay Lilly Real Estate
(301) 399-2794
20 in this area
84 Total Sales
Map
Source: Bright MLS
MLS Number: 1003777182
APN: 01-041053
- 14 Partridge Ct
- 104 Quail Ct
- 72 Camden Cir
- 22 Camden Cir
- 133 Hawthorne Greene Cir
- 132 Hawthorne Greene Cir
- 203 Port Tobacco Rd
- 106 Susan Constant Ct
- 295 Forest Edge Ave
- 549 Fawn Meadow Ln
- 208 Port Tobacco Rd
- 251 Williamsburg Cir
- 102 Haldane Dr
- 120 Oriole Ln
- 107 Howard St
- 9071 Darley Dr
- 45 Hibiscus Ct
- Lot 241 Washington
- 0 Glen Albin Rd Unit 1002259446
- 53 Gadwall Place Unit A
