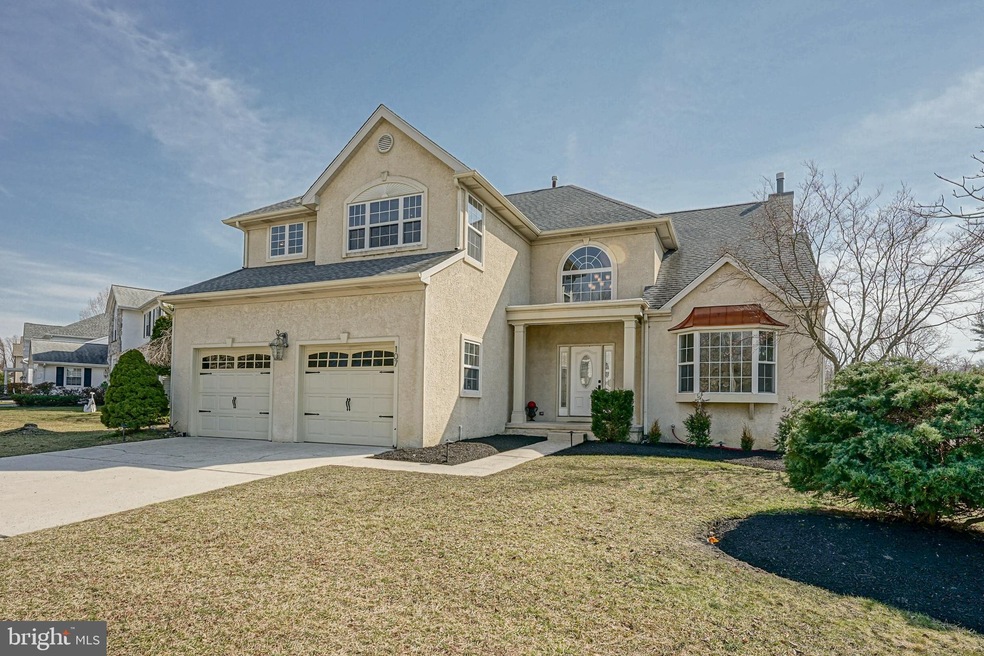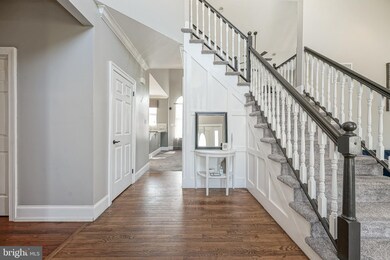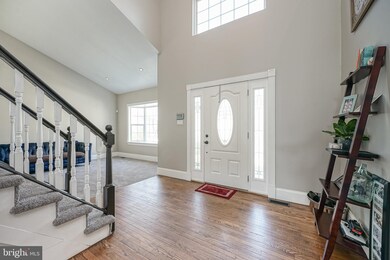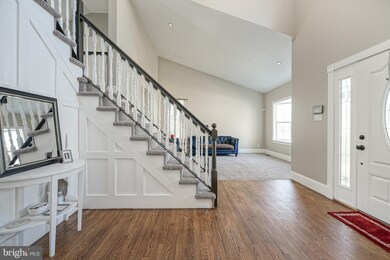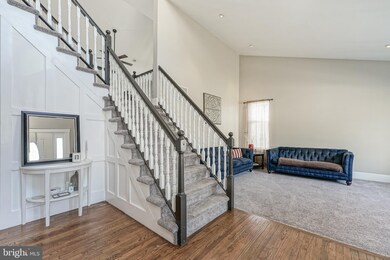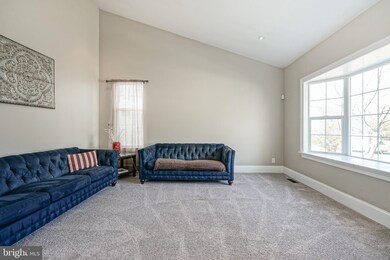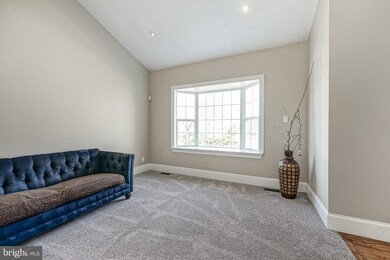
107 Rabbit Run Rd Sewell, NJ 08080
Mantua Township NeighborhoodHighlights
- In Ground Pool
- Contemporary Architecture
- Upgraded Countertops
- Sewell School Rated A
- No HOA
- Stainless Steel Appliances
About This Home
As of April 2021Welcome home to beautiful Snowy Owl Woods nestled in the heart of Sewell! This magnificent 4 bedroom, 2 full & 2 half bath home boasts incredible features just waiting for you to enjoy. The home greets you with fresh landscaping, sophisticated design & curb appeal, and a spacious two car garage. Entering the foyer, you will find vaulted ceilings and a charming sitting room filled with gleaming natural sunlight. Beyond the staircase the home expands into the gorgeous great room featuring a grand floor to ceiling fireplace offering an abundance of comfort, warmth, and style. Flow seamlessly into the open & elegant kitchen featuring sleek granite countertops, stainless steel appliances, and vast center island to meet all your culinary and entertainment needs. The kitchen features an amazingly comfortable eating area which leads directly into the graceful formal dining area, perfect for hosting both intimate and larger gatherings. The main floor also offers a very convenient laundry & mud room that leads into the garage, as well as a common area half bath. Walking up to the 2nd level, enjoy the birds eye view of the great room as well as the open & airy feel of the home. The main bedroom offers a private bathroom featuring a double sink vanity, soaking tub, luxurious stand-in shower, and a tremendous walk-in closet. You will find three additional, wonderfully sized bedrooms as well as a common 2nd level full bath to complete the upper level. The home features a massive, finished basement featuring an in-home bar, wine cellar, and offers the perfect entertaining area for you, your loved ones, and your guests. With a private in-home office and half bath, this basement offers everything you need to work hard and play harder, right in the comfort of your own home. Your very own oasis awaits in the backyard featuring an expansive deck for entertaining and a gorgeous in ground pool to cool off on those breathtaking summer days. Everything you have been dreaming of and more, welcome home!
Home Details
Home Type
- Single Family
Est. Annual Taxes
- $10,618
Year Built
- Built in 1998
Parking
- 2 Car Attached Garage
- 4 Driveway Spaces
- Front Facing Garage
Home Design
- Contemporary Architecture
- Stucco
Interior Spaces
- 2,442 Sq Ft Home
- Property has 2 Levels
- Wet Bar
- Crown Molding
- Recessed Lighting
- Gas Fireplace
- Dining Area
- Finished Basement
Kitchen
- Gas Oven or Range
- Built-In Microwave
- Dishwasher
- Stainless Steel Appliances
- Kitchen Island
- Upgraded Countertops
- Wine Rack
Bedrooms and Bathrooms
- 4 Bedrooms
- Walk-In Closet
- Soaking Tub
Laundry
- Laundry on main level
- Dryer
- Washer
Utilities
- Forced Air Heating and Cooling System
- Natural Gas Water Heater
Additional Features
- In Ground Pool
- 0.27 Acre Lot
Community Details
- No Home Owners Association
- Snowy Owl Woods Subdivision
Listing and Financial Details
- Tax Lot 00005
- Assessor Parcel Number 10-00251 07-00005
Ownership History
Purchase Details
Home Financials for this Owner
Home Financials are based on the most recent Mortgage that was taken out on this home.Purchase Details
Home Financials for this Owner
Home Financials are based on the most recent Mortgage that was taken out on this home.Purchase Details
Home Financials for this Owner
Home Financials are based on the most recent Mortgage that was taken out on this home.Purchase Details
Purchase Details
Home Financials for this Owner
Home Financials are based on the most recent Mortgage that was taken out on this home.Purchase Details
Home Financials for this Owner
Home Financials are based on the most recent Mortgage that was taken out on this home.Map
Similar Homes in the area
Home Values in the Area
Average Home Value in this Area
Purchase History
| Date | Type | Sale Price | Title Company |
|---|---|---|---|
| Deed | $465,000 | City Abstract | |
| Deed | $387,500 | None Available | |
| Bargain Sale Deed | $259,900 | None Available | |
| Sheriffs Deed | -- | None Available | |
| Bargain Sale Deed | $237,552 | -- | |
| Deed | $195,500 | American Title |
Mortgage History
| Date | Status | Loan Amount | Loan Type |
|---|---|---|---|
| Closed | $0 | New Conventional | |
| Open | $356,125 | FHA | |
| Previous Owner | $310,000 | New Conventional | |
| Previous Owner | $100,000 | Credit Line Revolving | |
| Previous Owner | $207,920 | New Conventional | |
| Previous Owner | $90,000 | Credit Line Revolving | |
| Previous Owner | $215,000 | Unknown | |
| Previous Owner | $18,000 | Credit Line Revolving | |
| Previous Owner | $210,000 | No Value Available | |
| Previous Owner | $156,400 | No Value Available |
Property History
| Date | Event | Price | Change | Sq Ft Price |
|---|---|---|---|---|
| 04/29/2021 04/29/21 | Sold | $465,000 | +12.0% | $190 / Sq Ft |
| 03/16/2021 03/16/21 | Pending | -- | -- | -- |
| 03/11/2021 03/11/21 | For Sale | $415,000 | +7.1% | $170 / Sq Ft |
| 07/06/2017 07/06/17 | Sold | $387,500 | -3.1% | $159 / Sq Ft |
| 05/16/2017 05/16/17 | Pending | -- | -- | -- |
| 04/10/2017 04/10/17 | For Sale | $400,000 | -- | $164 / Sq Ft |
Tax History
| Year | Tax Paid | Tax Assessment Tax Assessment Total Assessment is a certain percentage of the fair market value that is determined by local assessors to be the total taxable value of land and additions on the property. | Land | Improvement |
|---|---|---|---|---|
| 2024 | $11,606 | $455,500 | $96,200 | $359,300 |
| 2023 | $11,606 | $455,500 | $96,200 | $359,300 |
| 2022 | $11,113 | $317,700 | $63,500 | $254,200 |
| 2021 | $10,702 | $303,700 | $63,500 | $240,200 |
| 2020 | $10,617 | $303,700 | $63,500 | $240,200 |
| 2019 | $10,438 | $303,700 | $63,500 | $240,200 |
| 2018 | $10,289 | $303,700 | $63,500 | $240,200 |
| 2017 | $9,571 | $286,800 | $63,500 | $223,300 |
| 2016 | $9,462 | $286,800 | $63,500 | $223,300 |
| 2015 | $9,229 | $273,000 | $63,500 | $209,500 |
| 2014 | $8,490 | $273,000 | $63,500 | $209,500 |
Source: Bright MLS
MLS Number: NJGL272380
APN: 10-00251-07-00005
- 105 Rabbit Run Rd
- 141 Rabbit Run Rd
- 961 Main St
- 49 Crimson Ct W
- 896 E Atlantic Ave
- 2 Kingsley Rd
- 144 Wilson Ave
- 0 Richwood Rd Unit NJGL2043666
- 595 Church Rd
- 0 Lambs Rd Unit NJGL2048944
- 41 Lavender Ct
- 509 Spruce Ave
- 16 Kenton Ave
- 56 Thackery Ct
- 532 Hudson Ave
- 425 N Broadway
- 407 N Broadway
- 126 Blackwood Barnsboro Rd
- 201 Hunterdon Ave
- 115 Woodlynne Ave
