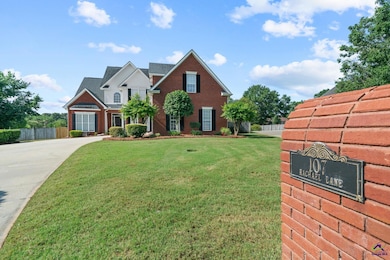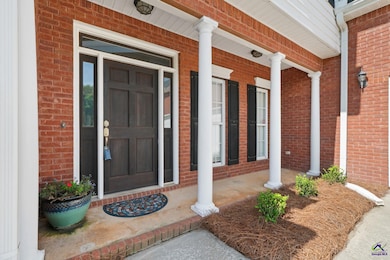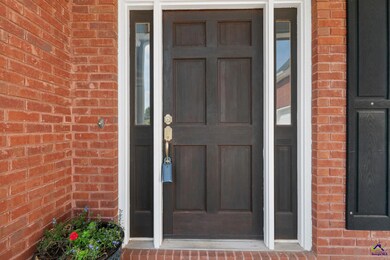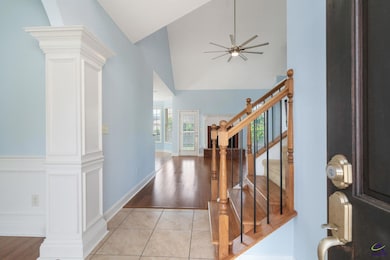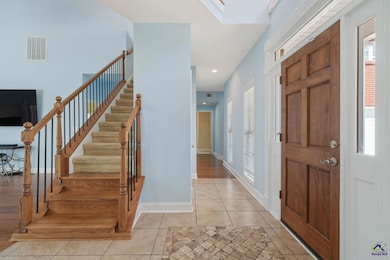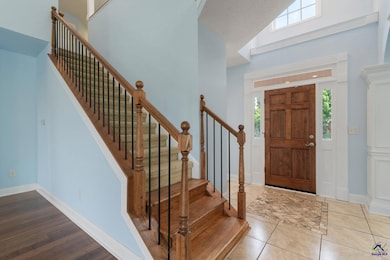Welcome to 107 Rachael Lane – All-Brick Beauty in Brantley Subdivision! Tucked away in a quiet cul-de-sac, this charming all-brick home offers space, convenience, and a touch of Southern charm in the sought-after Brantley neighborhood, just off Highway 96. With easy access to I-75, Highway 41, and Robins Air Force Base, you'll love the central location and the benefit of county taxes only and a low annual HOA fee of just $150. Step inside to discover a thoughtfully designed floor plan with two bedrooms—including the spacious primary suite—conveniently located on the main level. The main floor also features a formal dining room, a welcoming living room, a kitchen with a sunny breakfast area, and a dedicated laundry room. Upstairs, you'll find generously sized bedrooms and a versatile bonus room perfect for a playroom, office, or guest retreat. Outdoors, enjoy your private backyard oasis—complete with a large privacy fence and your very own mini vineyard producing muscadine grapes, blackberries, and more! The side-entry garage adds curb appeal and functionality, and the entire home, including carpets, has been professionally cleaned and is move-in ready. This one checks all the boxes—don’t miss your chance to call 107 Rachael Lane home!


