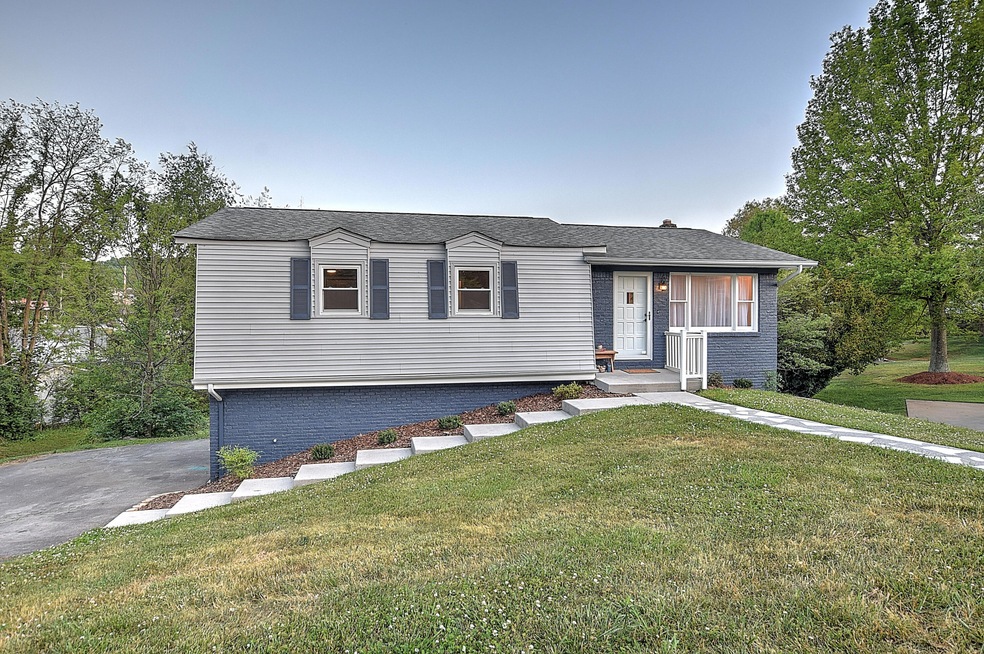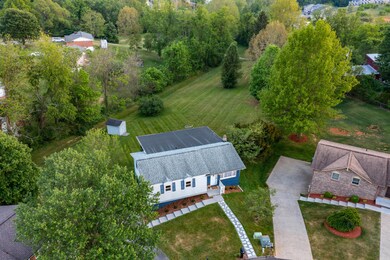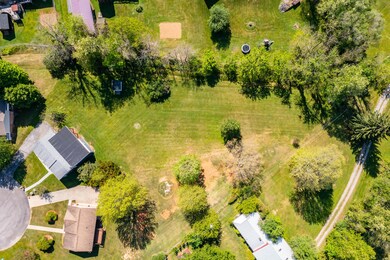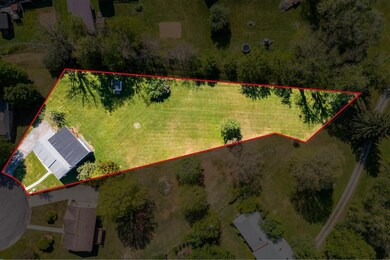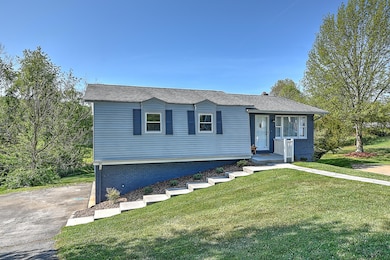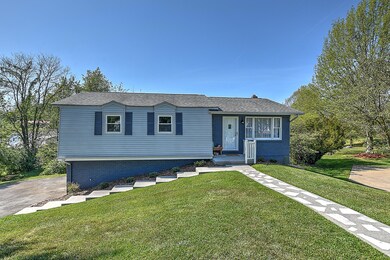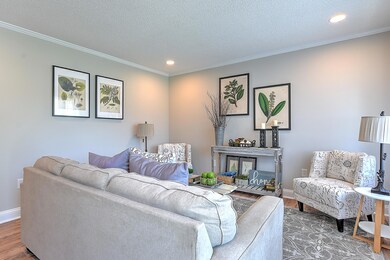
107 Raintree Cir Bristol, VA 24201
Highlights
- Mountain View
- Raised Ranch Architecture
- Screened Porch
- Deck
- No HOA
- 2 Car Attached Garage
About This Home
As of June 2024Looking for a move-in ready home in the heart of Bristol? Don't miss this one! Equipped with 4 large bedrooms, 3 full bathrooms, and 2200+ sqft of finished living space- this home has it all! Situated on over an acre at the end of the cup de sac in one of the most desirable neighborhoods in Bristol, this home has been recently upgraded with new flooring, fresh paint, new doors and trim throughout, updated bathrooms, dining room with board and batten accents, plus a huge open kitchen highlighted with white cabinets, an island, and updated pendant lighting. Featuring 2 master bedrooms, both with en suites, this home also comes with a walk-in closet, two washer/dryer hookups, stand up shower, as well as the option of a huge Jacuzzi tub decorated with a shiplap accent wall. Promoting a covered screened in deck that overlooks the huge backyard, this home also comes with a storage building, 2 car garage with new garage doors, fresh landscape, and tons of convenience with a nice level yard to play in! Priced to sell at $219k, this property will not last long- call today to schedule your appointment! All information provided herein is collected from third party sources, and believed to be accurate but subject to buyers or buyer's agent verification. Furniture is staged, and window treatments do not convey. Seller is a licensed real estate agent. Owner/Agent
Last Agent to Sell the Property
The Addington Agency Bristol License #337697 Listed on: 06/13/2021
Last Buyer's Agent
Michelle Johnson
Rocky Top Realty, Inc. License #292285
Home Details
Home Type
- Single Family
Est. Annual Taxes
- $2,224
Year Built
- Built in 1984 | Remodeled
Lot Details
- 1.02 Acre Lot
- Level Lot
- Property is in average condition
Parking
- 2 Car Attached Garage
Home Design
- Raised Ranch Architecture
- Block Foundation
- Shingle Roof
- Rubber Roof
- Vinyl Siding
- Radon Mitigation System
Interior Spaces
- 2-Story Property
- Double Pane Windows
- Combination Kitchen and Dining Room
- Screened Porch
- Mountain Views
- Finished Basement
- Walk-Out Basement
- Storm Doors
- Washer and Electric Dryer Hookup
Kitchen
- Eat-In Kitchen
- Electric Range
- <<microwave>>
- Dishwasher
Flooring
- Carpet
- Laminate
- Ceramic Tile
- Vinyl
Bedrooms and Bathrooms
- 4 Bedrooms
- Walk-In Closet
- 3 Full Bathrooms
Outdoor Features
- Deck
- Patio
- Outbuilding
Schools
- Highland View Elementary School
- Virginia Middle School
- Virginia High School
Utilities
- Cooling Available
- Heat Pump System
Community Details
- No Home Owners Association
- Bellehaven Subdivision
Listing and Financial Details
- Assessor Parcel Number 344 3 120
Ownership History
Purchase Details
Home Financials for this Owner
Home Financials are based on the most recent Mortgage that was taken out on this home.Purchase Details
Home Financials for this Owner
Home Financials are based on the most recent Mortgage that was taken out on this home.Purchase Details
Home Financials for this Owner
Home Financials are based on the most recent Mortgage that was taken out on this home.Purchase Details
Home Financials for this Owner
Home Financials are based on the most recent Mortgage that was taken out on this home.Purchase Details
Home Financials for this Owner
Home Financials are based on the most recent Mortgage that was taken out on this home.Purchase Details
Home Financials for this Owner
Home Financials are based on the most recent Mortgage that was taken out on this home.Purchase Details
Purchase Details
Home Financials for this Owner
Home Financials are based on the most recent Mortgage that was taken out on this home.Similar Homes in Bristol, VA
Home Values in the Area
Average Home Value in this Area
Purchase History
| Date | Type | Sale Price | Title Company |
|---|---|---|---|
| Deed | $298,000 | None Listed On Document | |
| Warranty Deed | $231,000 | Attorney | |
| Warranty Deed | $67,000 | Attorney | |
| Warranty Deed | $130,000 | Attorney | |
| Warranty Deed | $121,000 | Attorney | |
| Special Warranty Deed | $72,500 | None Available | |
| Special Warranty Deed | $106,650 | -- | |
| Trustee Deed | $106,650 | -- |
Mortgage History
| Date | Status | Loan Amount | Loan Type |
|---|---|---|---|
| Open | $304,407 | VA | |
| Previous Owner | $226,816 | FHA | |
| Previous Owner | $67,000 | New Conventional | |
| Previous Owner | $96,800 | Commercial | |
| Previous Owner | $50,000 | Land Contract Argmt. Of Sale | |
| Previous Owner | $1,943 | Stand Alone Second | |
| Previous Owner | $135,022 | FHA | |
| Previous Owner | $48,744 | Credit Line Revolving | |
| Previous Owner | $86,086 | New Conventional | |
| Previous Owner | $18,000 | Credit Line Revolving |
Property History
| Date | Event | Price | Change | Sq Ft Price |
|---|---|---|---|---|
| 06/28/2024 06/28/24 | Sold | $298,000 | -2.9% | $130 / Sq Ft |
| 05/13/2024 05/13/24 | Price Changed | $307,000 | -2.5% | $134 / Sq Ft |
| 04/20/2024 04/20/24 | Price Changed | $314,900 | -1.6% | $137 / Sq Ft |
| 04/01/2024 04/01/24 | Price Changed | $319,900 | -3.1% | $139 / Sq Ft |
| 03/15/2024 03/15/24 | For Sale | $330,000 | +42.9% | $144 / Sq Ft |
| 07/27/2021 07/27/21 | Sold | $231,000 | +5.0% | $101 / Sq Ft |
| 06/15/2021 06/15/21 | Pending | -- | -- | -- |
| 05/27/2021 05/27/21 | For Sale | $219,900 | +69.2% | $96 / Sq Ft |
| 02/03/2021 02/03/21 | Sold | $130,000 | 0.0% | $91 / Sq Ft |
| 02/03/2021 02/03/21 | Pending | -- | -- | -- |
| 02/03/2021 02/03/21 | For Sale | $130,000 | +7.4% | $91 / Sq Ft |
| 10/18/2017 10/18/17 | Sold | $121,000 | -13.6% | $50 / Sq Ft |
| 09/02/2017 09/02/17 | Pending | -- | -- | -- |
| 05/12/2017 05/12/17 | For Sale | $140,000 | +93.1% | $58 / Sq Ft |
| 09/22/2015 09/22/15 | Sold | $72,500 | -27.5% | $50 / Sq Ft |
| 08/26/2015 08/26/15 | Pending | -- | -- | -- |
| 06/27/2015 06/27/15 | For Sale | $100,000 | -- | $69 / Sq Ft |
Tax History Compared to Growth
Tax History
| Year | Tax Paid | Tax Assessment Tax Assessment Total Assessment is a certain percentage of the fair market value that is determined by local assessors to be the total taxable value of land and additions on the property. | Land | Improvement |
|---|---|---|---|---|
| 2024 | $2,224 | $198,600 | $20,000 | $178,600 |
| 2023 | $2,324 | $198,600 | $20,000 | $178,600 |
| 2022 | $2,224 | $198,600 | $20,000 | $178,600 |
| 2021 | $1,857 | $165,800 | $20,000 | $145,800 |
| 2020 | $1,653 | $141,300 | $20,000 | $121,300 |
| 2019 | $1,653 | $141,300 | $20,000 | $121,300 |
| 2018 | $827 | $141,300 | $20,000 | $121,300 |
| 2016 | -- | $102,500 | $0 | $0 |
| 2014 | -- | $0 | $0 | $0 |
Agents Affiliated with this Home
-
Garrett Addington

Seller's Agent in 2024
Garrett Addington
The Addington Agency Bristol
(423) 646-1060
469 Total Sales
-
Sunni Balta
S
Buyer's Agent in 2024
Sunni Balta
Holston Realty, Inc.
(317) 693-4463
28 Total Sales
-
M
Buyer's Agent in 2021
Michelle Johnson
Rocky Top Realty, Inc.
-
Drew Davenport

Buyer's Agent in 2021
Drew Davenport
Davenport Brothers Real Estate
(423) 646-9515
137 Total Sales
-
M
Buyer's Agent in 2021
MARK COWART
The Lankford Group
-
A
Buyer's Agent in 2021
Andrew Davenport
AMERICAN REALTY
Map
Source: Tennessee/Virginia Regional MLS
MLS Number: 9923167
APN: 344-3-120
- 105 Dewey Ct
- 260 Chester Hill Rd
- 324 Bellehaven Dr
- 103 Timberbrook Dr
- 750 Mcchesney Dr
- 149 Canterbury Ln
- 1023 Pebble Dr
- 247 Iris Ln
- 115 Ashley Dr
- 748 Navaho Trail
- 182 Oakcrest Cir Unit 2
- 172 Dakota Rd
- 2206 Valley Dr
- 542 Mosswood Ln
- 147 Rainbow Cir Unit 147
- 184 Center St
- 165 April Ln
- 270 Overlake Dr
- 103 Northwinds Dr
- 1741 Dunlap St
