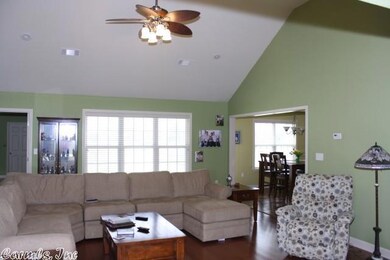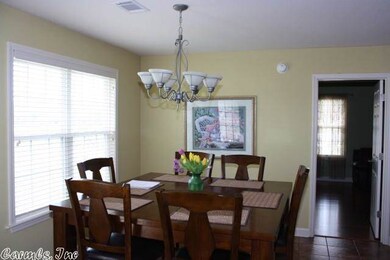
107 Ranchette Village Rd Searcy, AR 72143
Estimated Value: $366,576 - $479,000
Highlights
- All Bedrooms Downstairs
- Sitting Area In Primary Bedroom
- Traditional Architecture
- Westside Elementary School Rated A-
- Vaulted Ceiling
- Wood Flooring
About This Home
As of June 20134 Bedroom – 3 Bath PLUS upstairs Bonus room that could double as 5th Bedroom or Media Room. Home has 2 separate Master suites with hardwood floors thru-out entire downstairs w/tile in baths, kitchen & laundry. Carpet in bonus room only. Main master has sitting area & soaker tub in bath. 2nd has step-in shower. Custom 2” blinds, Oak cabinetry with custom built-ins, Granite tops with a butcher block section beside stove. Elevated patio area, “Bald Eagle” storage building & “Invisible” dog fence system.
Last Listed By
Kathi Merritt
RE/MAX Advantage Listed on: 04/14/2013

Home Details
Home Type
- Single Family
Est. Annual Taxes
- $1,551
Year Built
- Built in 2007
Lot Details
- 1.02 Acre Lot
- Corner Lot
- Level Lot
- Cleared Lot
Home Design
- Traditional Architecture
- Slab Foundation
- Architectural Shingle Roof
- Composition Roof
- Metal Siding
Interior Spaces
- 2,688 Sq Ft Home
- 1.5-Story Property
- Tray Ceiling
- Vaulted Ceiling
- Ceiling Fan
- Insulated Windows
- Window Treatments
- Insulated Doors
- Combination Kitchen and Dining Room
- Home Office
- Bonus Room
- Fire and Smoke Detector
Kitchen
- Breakfast Bar
- Stove
- Range
- Microwave
- Plumbed For Ice Maker
- Dishwasher
Flooring
- Wood
- Carpet
- Tile
Bedrooms and Bathrooms
- 4 Bedrooms
- Sitting Area In Primary Bedroom
- All Bedrooms Down
- Walk-In Closet
- 3 Full Bathrooms
- Walk-in Shower
Laundry
- Laundry Room
- Washer Hookup
Parking
- 2 Car Garage
- Automatic Garage Door Opener
Outdoor Features
- Patio
- Outdoor Storage
Schools
- Westside Elementary School
- Southwest Middle School
- Searcy High School
Utilities
- Central Heating and Cooling System
- Heat Pump System
- Electric Water Heater
- Septic System
Ownership History
Purchase Details
Home Financials for this Owner
Home Financials are based on the most recent Mortgage that was taken out on this home.Similar Homes in Searcy, AR
Home Values in the Area
Average Home Value in this Area
Purchase History
| Date | Buyer | Sale Price | Title Company |
|---|---|---|---|
| Oden Daniel B | $221,000 | None Available |
Mortgage History
| Date | Status | Borrower | Loan Amount |
|---|---|---|---|
| Open | Oden Daniel Bruce | $205,600 | |
| Closed | Oden Daniel B | $209,950 | |
| Previous Owner | Lambert Eliot | $131,510 |
Property History
| Date | Event | Price | Change | Sq Ft Price |
|---|---|---|---|---|
| 06/12/2013 06/12/13 | Sold | $221,000 | -3.5% | $82 / Sq Ft |
| 05/13/2013 05/13/13 | Pending | -- | -- | -- |
| 04/14/2013 04/14/13 | For Sale | $229,000 | -- | $85 / Sq Ft |
Tax History Compared to Growth
Tax History
| Year | Tax Paid | Tax Assessment Tax Assessment Total Assessment is a certain percentage of the fair market value that is determined by local assessors to be the total taxable value of land and additions on the property. | Land | Improvement |
|---|---|---|---|---|
| 2024 | $1,819 | $45,710 | $3,430 | $42,280 |
| 2023 | $1,394 | $45,710 | $3,430 | $42,280 |
| 2022 | $1,444 | $45,710 | $3,430 | $42,280 |
| 2021 | $1,444 | $45,710 | $3,430 | $42,280 |
| 2020 | $1,525 | $47,750 | $3,420 | $44,330 |
| 2019 | $1,487 | $47,750 | $3,420 | $44,330 |
| 2018 | $1,434 | $47,750 | $3,420 | $44,330 |
| 2017 | $1,629 | $47,750 | $3,420 | $44,330 |
| 2016 | $1,629 | $40,930 | $3,420 | $37,510 |
| 2015 | $1,551 | $38,980 | $3,880 | $35,100 |
| 2014 | -- | $0 | $0 | $0 |
Agents Affiliated with this Home
-

Seller's Agent in 2013
Kathi Merritt
RE/MAX
(501) 230-1933
-
P
Buyer's Agent in 2013
Philip Hoggard
RE/MAX
Map
Source: Cooperative Arkansas REALTORS® MLS
MLS Number: 10347038
APN: 001-11133-002
- 112 Ranchette Village Rd
- 349 Ranchette Village Loop
- 000 Virginia Way
- 104 Courtney Cove
- 2624 Dominion Dr
- 2620 Dominion Dr
- 2612 Dominion Dr
- 3206 Saddlebrook Dr
- 3117 Stonehenge Dr
- 271 Nicholson Rd
- 106 Gold Rush Dr
- 105 Deer Hill Dr
- 108 Deer Ridge Dr
- 82 Country Club Cir
- 505 Wycliffe Dr
- 906 Abby Ln
- 614 Adamson Dr
- 604 Samuel Loyce Dr
- 60 Country Club Cir
- 921 Kelburn
- 107 Ranchette Village Rd
- 103 Ranchette Village Rd
- 123 Ranchette Village Rd
- 127 Carolyn Ln
- 127 Ranchette Village Rd
- 114 Carolyn Ln
- 0 Ranchette Village Unit 10380070
- 0 Ranchette Village Unit 10387977
- 0 Ranchette Village Unit 15029951
- 0 Ranchette Village Unit 21022687
- 0 Ranchette Village Unit 20002268
- 0 Ranchette Village Unit 19039149
- 0 Ranchette Village Unit 17009540
- 0 Ranchette Village Unit 10352163
- 0 Ranchette Village Unit 17015306
- 135 Ranchette Village Rd
- 108 Ranchette Village Rd
- 3401 W Highway 36
- 3385 W Highway 36
- 3385 W Highway 36






