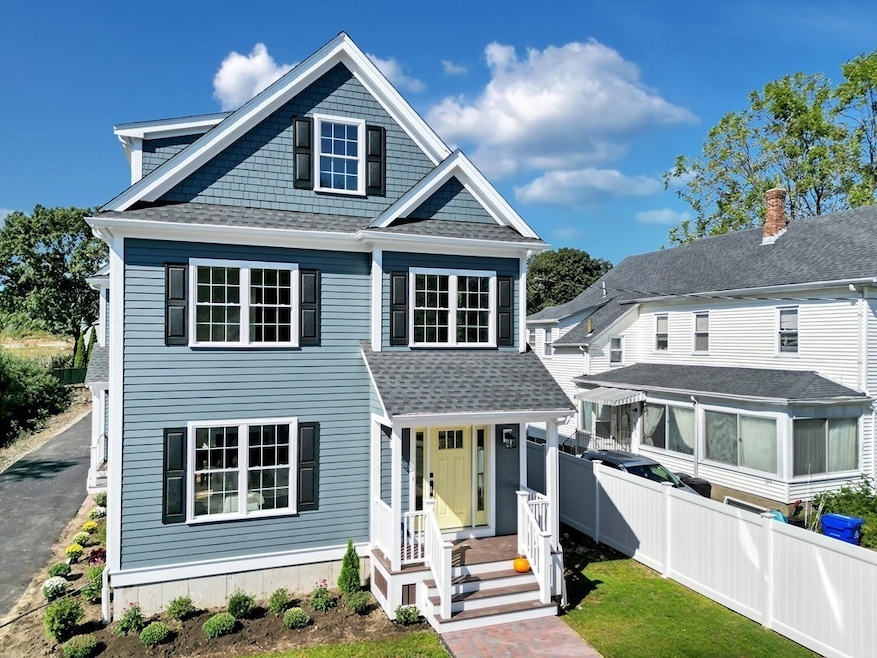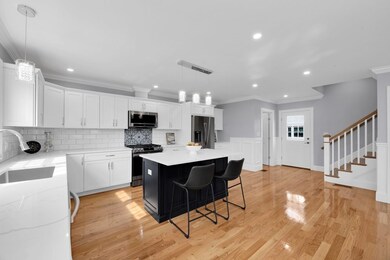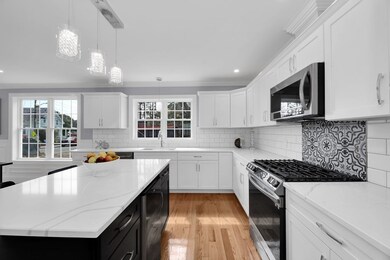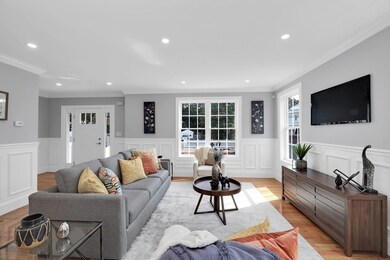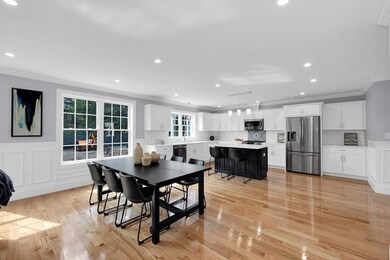
107 Readville St Hyde Park, MA 02136
Readville NeighborhoodEstimated Value: $855,317 - $856,000
Highlights
- Open Floorplan
- Property is near public transit
- Solid Surface Countertops
- Landscaped Professionally
- Wood Flooring
- 3-minute walk to Iacono Playground
About This Home
As of December 2023Outstanding NEW CONSTRUCTION is a true masterpiece of exceptional quality & tremendous value! Custom-built 2,100+SF Townhome has the space, design & feel of a single-family home with the maintenance-free lifestyle of condo living in the City! The stunning high-end kitchen features white custom cabinets, quartz countertops, stainless appliances, a wine chiller, and an island that opens into the dining and living area. This home has a perfect blend of entertaining space & private areas in a thoughtfully designed floor plan. Exquisite craftsmanship abounds including fine details such as wainscoting/crown moldings. 2nd floor master suite offers a double vanity, a custom tiled glass-enclosed shower & a walk-in closet. Completing the 2nd floor are 2 generous bedrooms, a full tiled bath & laundry. 3rd floor provides a private bedroom/perfect home office with additional bonus rooms offering lots of storage! High efficiency 3 zone HVAC, Irrigation System & exclusive yard space!
Townhouse Details
Home Type
- Townhome
Est. Annual Taxes
- $3,662
Year Built
- Built in 2023
Lot Details
- Near Conservation Area
- Landscaped Professionally
- Sprinkler System
HOA Fees
- $250 Monthly HOA Fees
Home Design
- Frame Construction
- Shingle Roof
Interior Spaces
- 2,122 Sq Ft Home
- 3-Story Property
- Open Floorplan
- Wainscoting
- Recessed Lighting
- Decorative Lighting
- Insulated Windows
- Insulated Doors
- Home Security System
- Basement
Kitchen
- Stove
- Range
- Microwave
- Dishwasher
- Stainless Steel Appliances
- Kitchen Island
- Solid Surface Countertops
- Disposal
Flooring
- Wood
- Ceramic Tile
Bedrooms and Bathrooms
- 4 Bedrooms
- Primary bedroom located on second floor
- Dual Closets
- Walk-In Closet
- Dual Vanity Sinks in Primary Bathroom
Laundry
- Laundry on upper level
- Washer and Gas Dryer Hookup
Parking
- 2 Car Parking Spaces
- Off-Street Parking
- Assigned Parking
Outdoor Features
- Rain Gutters
Location
- Property is near public transit
- Property is near schools
Utilities
- Forced Air Heating and Cooling System
- 3 Cooling Zones
- 3 Heating Zones
- Heating System Uses Natural Gas
- 200+ Amp Service
Listing and Financial Details
- Assessor Parcel Number 1341799
Community Details
Overview
- Association fees include water, sewer, insurance, maintenance structure, ground maintenance, snow removal
- 2 Units
Amenities
- Shops
Recreation
- Tennis Courts
- Community Pool
- Park
- Jogging Path
Pet Policy
- Pets Allowed
Ownership History
Purchase Details
Home Financials for this Owner
Home Financials are based on the most recent Mortgage that was taken out on this home.Purchase Details
Home Financials for this Owner
Home Financials are based on the most recent Mortgage that was taken out on this home.Purchase Details
Home Financials for this Owner
Home Financials are based on the most recent Mortgage that was taken out on this home.Similar Homes in the area
Home Values in the Area
Average Home Value in this Area
Purchase History
| Date | Buyer | Sale Price | Title Company |
|---|---|---|---|
| Chatlani Boston 2024 Ret | $875,000 | None Available | |
| Jalaluddin Sulekha | $875,000 | None Available | |
| Bolk Tamara K | $781,500 | None Available | |
| Clarke Kareem | $795,000 | None Available | |
| Clarke Kareem | $795,000 | None Available |
Mortgage History
| Date | Status | Borrower | Loan Amount |
|---|---|---|---|
| Open | Jalaluddin Sulekha | $656,250 | |
| Previous Owner | F Omahony Llc | $904,633 | |
| Previous Owner | Bolk Tamara K | $506,500 | |
| Previous Owner | Clarke Kareem | $755,250 | |
| Previous Owner | F Omahony Llc | $1,960,000 |
Property History
| Date | Event | Price | Change | Sq Ft Price |
|---|---|---|---|---|
| 12/20/2023 12/20/23 | Sold | $795,000 | -0.5% | $375 / Sq Ft |
| 11/06/2023 11/06/23 | Pending | -- | -- | -- |
| 10/31/2023 10/31/23 | Price Changed | $799,000 | -5.9% | $377 / Sq Ft |
| 10/03/2023 10/03/23 | For Sale | $849,000 | -- | $400 / Sq Ft |
Tax History Compared to Growth
Tax History
| Year | Tax Paid | Tax Assessment Tax Assessment Total Assessment is a certain percentage of the fair market value that is determined by local assessors to be the total taxable value of land and additions on the property. | Land | Improvement |
|---|---|---|---|---|
| 2025 | $3,662 | $316,200 | $275,700 | $40,500 |
| 2024 | $1,912 | $175,400 | $164,200 | $11,200 |
| 2023 | $7,242 | $674,300 | $308,500 | $365,800 |
| 2022 | $6,380 | $586,400 | $268,300 | $318,100 |
| 2021 | $6,257 | $586,400 | $268,300 | $318,100 |
| 2020 | $6,191 | $586,300 | $258,900 | $327,400 |
| 2019 | $5,615 | $532,700 | $212,000 | $320,700 |
| 2018 | $5,583 | $532,700 | $212,000 | $320,700 |
| 2017 | $5,373 | $507,400 | $212,000 | $295,400 |
| 2016 | $4,983 | $453,000 | $212,000 | $241,000 |
| 2015 | $5,027 | $415,100 | $194,600 | $220,500 |
| 2014 | $4,663 | $370,700 | $194,600 | $176,100 |
Agents Affiliated with this Home
-
Kris Macdonald

Seller's Agent in 2023
Kris Macdonald
Insight Realty Group, Inc.
(617) 953-9099
8 in this area
171 Total Sales
-
Malyna Oupravanh

Buyer's Agent in 2023
Malyna Oupravanh
Coldwell Banker Realty - Milton
(857) 321-9883
1 in this area
7 Total Sales
Map
Source: MLS Property Information Network (MLS PIN)
MLS Number: 73166070
APN: HYDE-000000-000018-012569
- 120 Readville St
- 139 Readville St
- 0 Pinefield Rd
- 000 Danny Rd
- 4 Edson Terrace
- 4 Pine Ave Unit 4
- 15 Bunker St Unit 2
- 12 Waterloo St
- 61 Como Rd
- 60 Como Rd
- 64 Como Rd Unit 66
- 15 Yuill Cir
- 15 Yuill Cir Unit 3
- 15 Yuill Cir Unit 1
- 1 Westinghouse Plaza Unit 328
- 52 Badger Rd
- 1524 Hyde Park Ave
- 27 Cranmore Rd
- 1505 Hyde Park Ave
- 9 Church St
- 107 Readville St
- 107 Readville St Unit 107R
- 111 Readville St
- 112 Readville St
- 105 Readville St
- 41 Chesterfield St
- 116 Readville St
- 116 Readville St Unit 2
- 108 Readville St
- 114 Readville St
- 30 Chesterfield St
- 45 Chesterfield St
- 101 Readville St
- 104 Readville St
- 36 Chesterfield St
- 36 Chesterfield St Unit 2
- 49 Chesterfield St Unit 51
- 49 Chesterfield St Unit 49
- 23 Chesterfield St
- 4 Norton St
